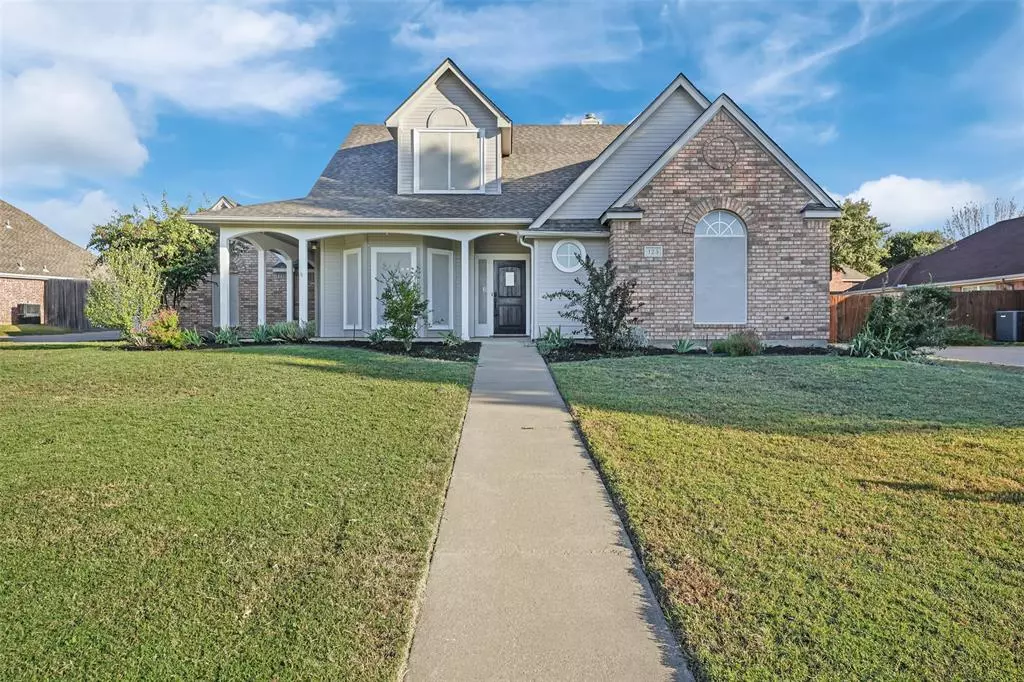$459,900
For more information regarding the value of a property, please contact us for a free consultation.
3 Beds
3 Baths
2,709 SqFt
SOLD DATE : 11/26/2024
Key Details
Property Type Single Family Home
Sub Type Single Family Residence
Listing Status Sold
Purchase Type For Sale
Square Footage 2,709 sqft
Price per Sqft $169
Subdivision Meadowlands Add
MLS Listing ID 20773235
Sold Date 11/26/24
Style Traditional
Bedrooms 3
Full Baths 3
HOA Fees $25/ann
HOA Y/N Mandatory
Year Built 1999
Annual Tax Amount $7,863
Lot Size 0.310 Acres
Acres 0.31
Property Description
Just remodeled and priced to sell! New roof, new upper level HVAC, all new paint interior and exterior, updated bathrooms, all new appliances, new carpet and more. Open floor plan with cozy living room and fireplace, beautiful kitchen that features granite countertops, custom cabinets, breakfast bar, a view of the backyard from the kitchen sink. Split bedrooms, master features a soaking tub, walk-in closets, separate shower and vanities. Game room upstairs could also be used as a bedroom. Huge backyard with firepit. Large shed to be used as great workshop and extra storage. Side entrance garage with plenty of room for kids play on the expanded driveway. You will also enjoy the catch and release fishing pond near by! You will LOVE this house!
Location
State TX
County Denton
Direction From I-35W Take exit 76 for Farm to Market Rd 407 toward Justin Argyle, Turn right onto FM407, Turn left onto Sage Dr., Sage Dr turns right and becomes Daisey Ln Destination will be on the right
Rooms
Dining Room 2
Interior
Interior Features Cable TV Available, Granite Counters, High Speed Internet Available, Walk-In Closet(s)
Heating Central, Natural Gas
Cooling Central Air, Electric
Flooring Carpet, Hardwood, Tile
Fireplaces Number 1
Fireplaces Type Gas Logs, Gas Starter, Living Room
Appliance Dishwasher, Disposal, Electric Oven, Gas Water Heater, Microwave, Tankless Water Heater
Heat Source Central, Natural Gas
Exterior
Exterior Feature Covered Patio/Porch, Fire Pit, Garden(s)
Garage Spaces 2.0
Fence Back Yard, Wood
Utilities Available City Sewer, City Water
Roof Type Composition
Total Parking Spaces 2
Garage Yes
Building
Lot Description Few Trees, Landscaped, Lrg. Backyard Grass, Sprinkler System
Story Two
Foundation Slab
Level or Stories Two
Structure Type Brick,Siding
Schools
Elementary Schools Justin
Middle Schools Pike
High Schools Northwest
School District Northwest Isd
Others
Ownership smokin s properties
Acceptable Financing Cash, Conventional, FHA, Texas Vet, VA Loan
Listing Terms Cash, Conventional, FHA, Texas Vet, VA Loan
Financing FHA
Read Less Info
Want to know what your home might be worth? Contact us for a FREE valuation!

Our team is ready to help you sell your home for the highest possible price ASAP

©2024 North Texas Real Estate Information Systems.
Bought with Cynthia Day • eXp Realty LLC

"My job is to find and attract mastery-based agents to the office, protect the culture, and make sure everyone is happy! "

