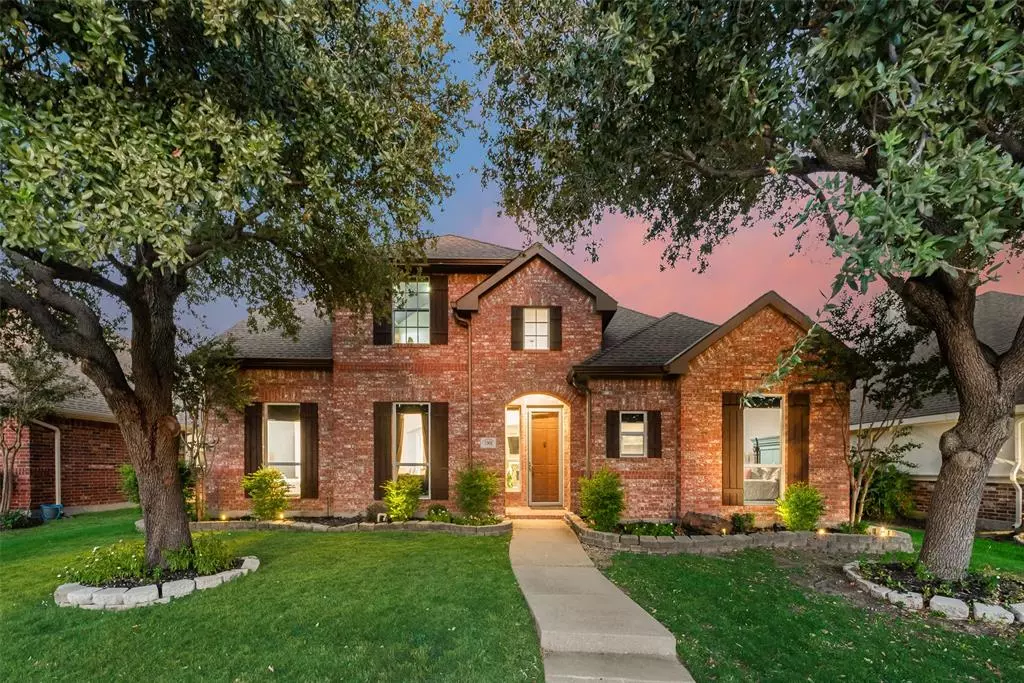$570,000
For more information regarding the value of a property, please contact us for a free consultation.
5 Beds
4 Baths
3,320 SqFt
SOLD DATE : 12/09/2024
Key Details
Property Type Single Family Home
Sub Type Single Family Residence
Listing Status Sold
Purchase Type For Sale
Square Footage 3,320 sqft
Price per Sqft $171
Subdivision Pine Ridge Estates Ph One
MLS Listing ID 20755306
Sold Date 12/09/24
Style Traditional
Bedrooms 5
Full Baths 4
HOA Fees $53/mo
HOA Y/N Mandatory
Year Built 2000
Annual Tax Amount $10,624
Lot Size 7,405 Sqft
Acres 0.17
Property Description
***MULTIPLE OFFERS HIGHEST & BEST due by 12pm on Tuesday, October 29th.*** Experience modern comfort and style in this beautifully crafted McKinney home. The covered brick entryway invites you into the warm & welcoming interior. Within, you are led toward an expansive living area, bathed in natural light, with a cozy tile-clad fireplace. The kitchen, open to living, boasts generous dark stone counters, matching built-in appliances, abundant storage, full-height tiled backsplash, and an adjacent sunlit breakfast area. Upstairs, you'll find an additional large living area along with secondary bedrooms & two full baths. The downstairs primary bedroom is spacious & offers a sumptuous en suite with dual vanity & makeup counter, oversized tub, frameless glass shower, and large walk-in closet. Out back, enjoy your own exclusive resort featuring a covered patio & a huge & dazzling heated pool with a revitalizing raised spa, stone coping, and textured walkway, surrounded by eight foot privacy fencing with remote-operated security gate. Community Pool and splashpad coming soon!
Location
State TX
County Collin
Direction From Lake Forest DR turn left on Alvey Ln, right on Woodson Dr, right on White Pine, Left on Hemlock LN
Rooms
Dining Room 2
Interior
Interior Features Decorative Lighting
Heating Central, Electric
Cooling Ceiling Fan(s), Central Air, Electric, ENERGY STAR Qualified Equipment, Humidity Control, Roof Turbine(s), Zoned
Fireplaces Number 1
Fireplaces Type Brick
Appliance Dishwasher
Heat Source Central, Electric
Laundry Utility Room, Full Size W/D Area
Exterior
Garage Spaces 3.0
Fence Back Yard, Electric, Gate, High Fence, Perimeter, Privacy, Security, Wood
Pool In Ground
Utilities Available All Weather Road, Alley, Cable Available, City Sewer, City Water, Concrete, Curbs, Individual Gas Meter, Individual Water Meter, Natural Gas Available, Sidewalk, Underground Utilities
Roof Type Composition
Total Parking Spaces 3
Garage Yes
Private Pool 1
Building
Story Two
Foundation Slab
Level or Stories Two
Structure Type Brick
Schools
Elementary Schools Johnson
Middle Schools Evans
High Schools Mckinney
School District Mckinney Isd
Others
Ownership .
Acceptable Financing Cash
Listing Terms Cash
Financing Conventional
Read Less Info
Want to know what your home might be worth? Contact us for a FREE valuation!

Our team is ready to help you sell your home for the highest possible price ASAP

©2024 North Texas Real Estate Information Systems.
Bought with Marian Porter • North Point Realty

"My job is to find and attract mastery-based agents to the office, protect the culture, and make sure everyone is happy! "

