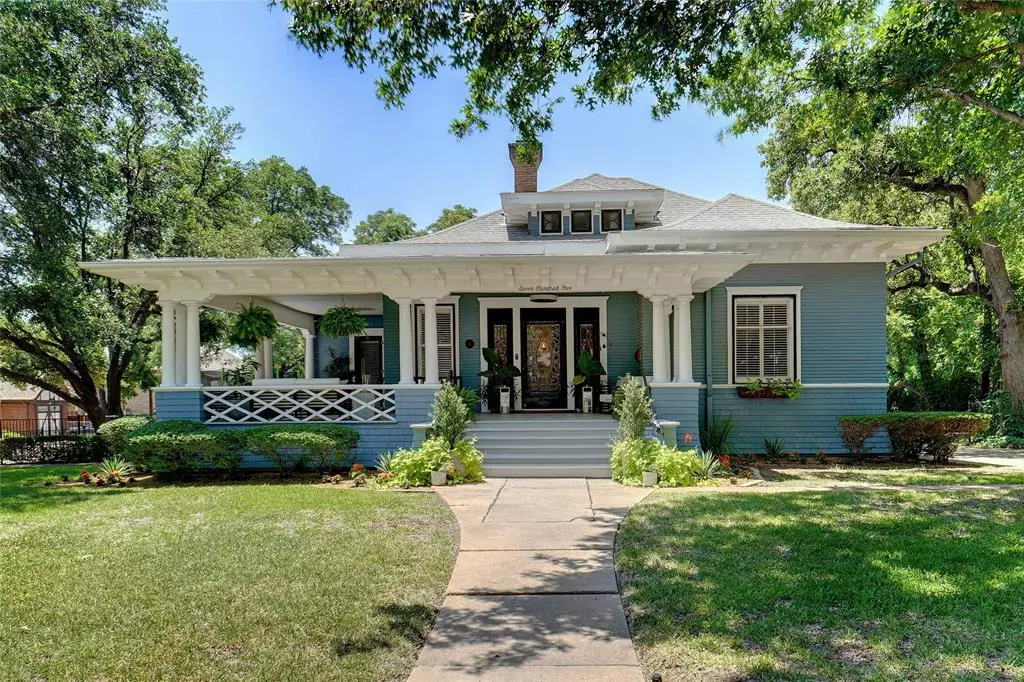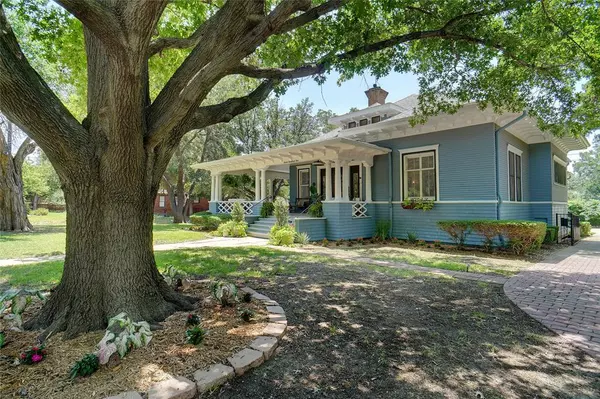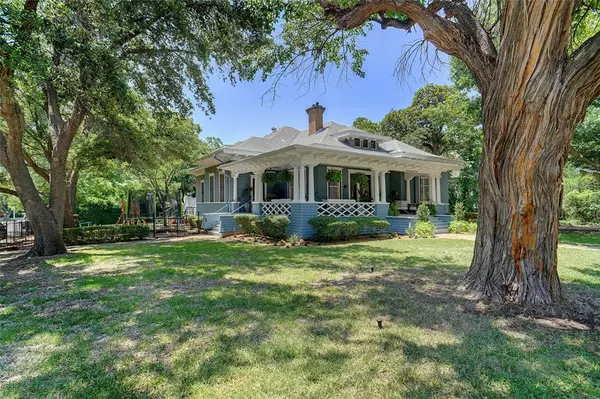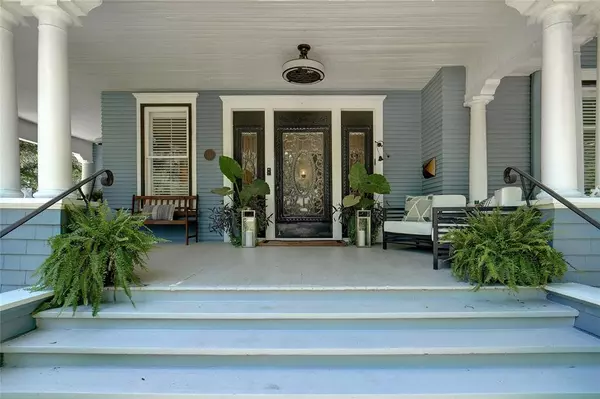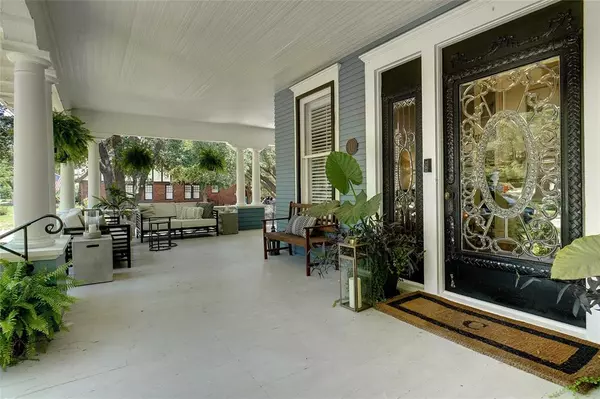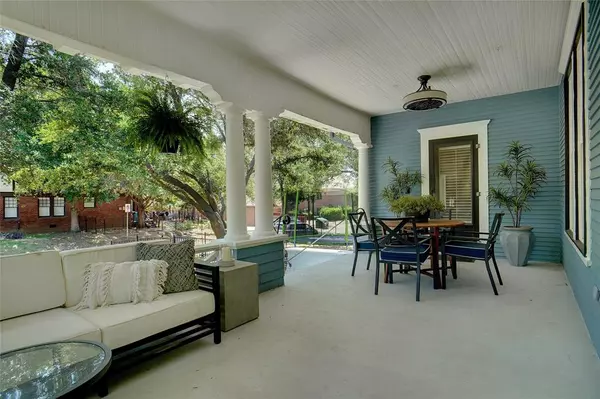
4 Beds
4 Baths
4,017 SqFt
4 Beds
4 Baths
4,017 SqFt
Key Details
Property Type Single Family Home
Sub Type Single Family Residence
Listing Status Active
Purchase Type For Sale
Square Footage 4,017 sqft
Price per Sqft $223
Subdivision Mckennon
MLS Listing ID 20548515
Bedrooms 4
Full Baths 3
Half Baths 1
HOA Y/N None
Year Built 1904
Annual Tax Amount $13,497
Lot Size 0.415 Acres
Acres 0.415
Property Description
Location
State TX
County Denton
Direction From I35E Take Fort Worth Drive Exit and head North torward Carol. Follow to Oak St Turn Left, Home is on the Left
Rooms
Dining Room 1
Interior
Interior Features Cable TV Available, Chandelier, Decorative Lighting, Dry Bar, Dumbwaiter, Eat-in Kitchen, Granite Counters, High Speed Internet Available, Multiple Staircases, Open Floorplan, Paneling, Pantry, Walk-In Closet(s)
Heating Natural Gas
Cooling Ceiling Fan(s), Electric
Flooring Carpet, Ceramic Tile, Wood
Fireplaces Number 2
Fireplaces Type Gas, Gas Logs, Gas Starter, Wood Burning
Appliance Dishwasher, Disposal, Gas Range, Plumbed For Gas in Kitchen
Heat Source Natural Gas
Exterior
Exterior Feature Rain Gutters, Lighting, Playground
Garage Spaces 2.0
Fence Metal
Utilities Available All Weather Road, Cable Available, City Sewer, City Water, Curbs, Electricity Available, Electricity Connected, Individual Gas Meter, Individual Water Meter
Roof Type Concrete
Total Parking Spaces 2
Garage Yes
Building
Lot Description Landscaped, Many Trees, Sprinkler System, Subdivision
Story Two
Foundation Pillar/Post/Pier
Level or Stories Two
Schools
Elementary Schools Newton Rayzor
Middle Schools Calhoun
High Schools Denton
School District Denton Isd
Others
Restrictions Other
Ownership See Agent
Acceptable Financing Cash, Conventional, FHA, VA Loan
Listing Terms Cash, Conventional, FHA, VA Loan


"My job is to find and attract mastery-based agents to the office, protect the culture, and make sure everyone is happy! "

