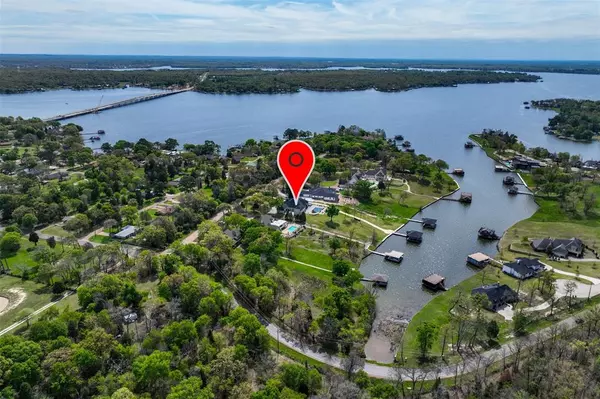
4 Beds
6 Baths
4,431 SqFt
4 Beds
6 Baths
4,431 SqFt
Key Details
Property Type Single Family Home
Sub Type Single Family Residence
Listing Status Active
Purchase Type For Sale
Square Footage 4,431 sqft
Price per Sqft $674
Subdivision Forest Glen
MLS Listing ID 20571533
Style Traditional
Bedrooms 4
Full Baths 4
Half Baths 2
HOA Fees $1,200/ann
HOA Y/N Mandatory
Year Built 2022
Annual Tax Amount $18,872
Lot Size 1.370 Acres
Acres 1.37
Property Description
Location
State TX
County Henderson
Direction Use GPS.
Rooms
Dining Room 2
Interior
Interior Features Built-in Features, Cable TV Available, Cathedral Ceiling(s), Decorative Lighting, Dry Bar, Eat-in Kitchen, Flat Screen Wiring, Granite Counters, High Speed Internet Available, Kitchen Island, Open Floorplan, Pantry, Sound System Wiring, Walk-In Closet(s)
Heating Propane
Cooling Central Air
Flooring Carpet, Hardwood, Tile
Fireplaces Number 2
Fireplaces Type Family Room, Gas, Gas Logs, Gas Starter, Insert, Living Room, Stone
Equipment Fuel Tank(s), Irrigation Equipment
Appliance Built-in Gas Range, Built-in Refrigerator, Dishwasher, Disposal, Gas Cooktop, Ice Maker, Microwave, Tankless Water Heater, Water Purifier
Heat Source Propane
Exterior
Exterior Feature Attached Grill, Boat Slip, Covered Patio/Porch, Dock, Gas Grill, Rain Gutters, Lighting, Outdoor Living Center
Garage Spaces 3.0
Carport Spaces 1
Pool Gunite, Heated, In Ground, Infinity, Outdoor Pool, Pool Sweep, Water Feature, Waterfall
Utilities Available Co-op Water, Concrete, Curbs, Individual Water Meter
Waterfront Description Dock – Covered,Lake Front,Personal Watercraft Lift,Retaining Wall – Steel
Roof Type Composition
Total Parking Spaces 4
Garage Yes
Private Pool 1
Building
Lot Description Landscaped, Sprinkler System, Subdivision, Water/Lake View, Waterfront
Story Two
Foundation Slab
Level or Stories Two
Structure Type Brick,Rock/Stone
Schools
Elementary Schools Malakoff
Middle Schools Malakoff
High Schools Malakoff
School District Malakoff Isd
Others
Ownership See tax
Acceptable Financing Cash, Conventional
Listing Terms Cash, Conventional


"My job is to find and attract mastery-based agents to the office, protect the culture, and make sure everyone is happy! "






