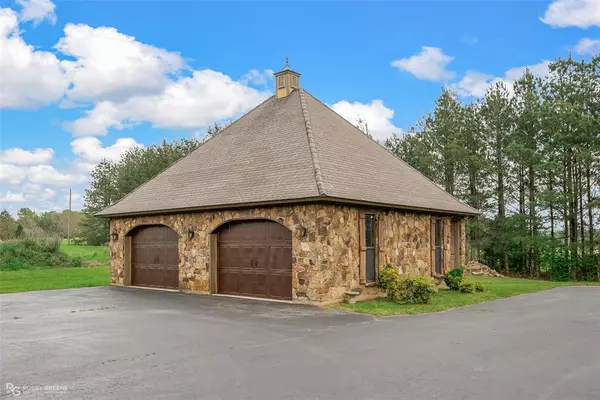
4 Beds
4 Baths
4,625 SqFt
4 Beds
4 Baths
4,625 SqFt
Key Details
Property Type Single Family Home
Sub Type Single Family Residence
Listing Status Active
Purchase Type For Sale
Square Footage 4,625 sqft
Price per Sqft $158
Subdivision Greenbriar Sub
MLS Listing ID 20573379
Style French,Other
Bedrooms 4
Full Baths 3
Half Baths 1
HOA Y/N None
Year Built 2008
Annual Tax Amount $5,623
Lot Size 3.600 Acres
Acres 3.6
Property Description
Location
State LA
County Webster
Community Airport/Runway, Fishing
Direction Utilize GPS
Rooms
Dining Room 2
Interior
Interior Features Built-in Features, Cable TV Available, Cathedral Ceiling(s), Chandelier, Decorative Lighting, Double Vanity, Eat-in Kitchen, Flat Screen Wiring, Granite Counters, High Speed Internet Available, Kitchen Island, Natural Woodwork, Other, Pantry, Sound System Wiring, Walk-In Closet(s)
Heating Central
Cooling Ceiling Fan(s)
Flooring Carpet, Ceramic Tile, Travertine Stone, Wood
Fireplaces Number 3
Fireplaces Type Bath, Bedroom, Gas Logs, Gas Starter, Glass Doors, Living Room, Master Bedroom, Outside, Raised Hearth, Wood Burning
Equipment Generator, Home Theater
Appliance Built-in Gas Range, Commercial Grade Range, Commercial Grade Vent, Dishwasher, Gas Oven, Gas Range, Double Oven, Refrigerator, Tankless Water Heater, Vented Exhaust Fan
Heat Source Central
Laundry Full Size W/D Area
Exterior
Exterior Feature Balcony, Covered Patio/Porch, Gas Grill, Rain Gutters, Outdoor Kitchen, Outdoor Living Center, RV/Boat Parking
Garage Spaces 4.0
Fence Wood
Community Features Airport/Runway, Fishing
Utilities Available All Weather Road, Cable Available, City Sewer, City Water, Electricity Connected, Individual Gas Meter, Natural Gas Available
Roof Type Asphalt
Total Parking Spaces 4
Garage Yes
Building
Lot Description Acreage, Cleared, Few Trees, Landscaped, Pine
Story Two
Foundation Slab
Level or Stories Two
Structure Type Rock/Stone,Stucco
Schools
Elementary Schools Webster Psb
Middle Schools Webster Psb
High Schools Webster Psb
School District 40 School Dist #6
Others
Ownership owner
Special Listing Condition Aerial Photo


"My job is to find and attract mastery-based agents to the office, protect the culture, and make sure everyone is happy! "






