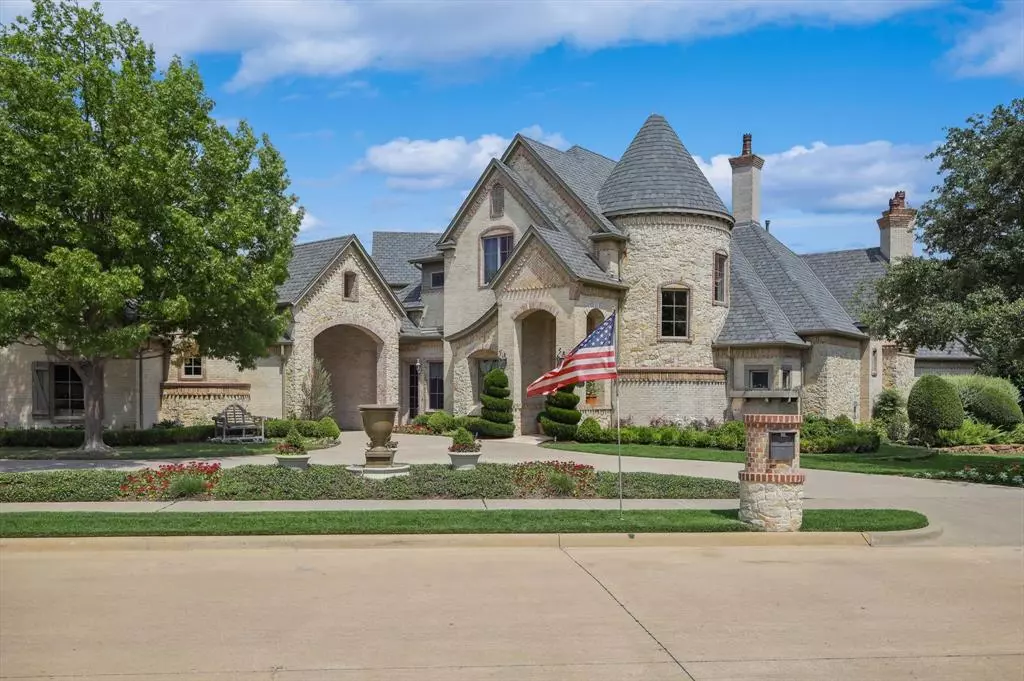
5 Beds
6 Baths
5,579 SqFt
5 Beds
6 Baths
5,579 SqFt
Key Details
Property Type Single Family Home
Sub Type Single Family Residence
Listing Status Active
Purchase Type For Sale
Square Footage 5,579 sqft
Price per Sqft $300
Subdivision Shadow Brook Place
MLS Listing ID 20588914
Bedrooms 5
Full Baths 4
Half Baths 2
HOA Fees $850/ann
HOA Y/N Mandatory
Year Built 2003
Annual Tax Amount $18,949
Lot Size 0.573 Acres
Acres 0.573
Property Description
Location
State TX
County Denton
Direction 35E South to FM-2181, then to Teasley Ln, Hobson Ln, Santa Monica Dr, Lamplighter Dr. to Flacon Ct
Rooms
Dining Room 2
Interior
Interior Features Built-in Features, Built-in Wine Cooler, Cable TV Available, Cathedral Ceiling(s), Cedar Closet(s), Chandelier, Decorative Lighting, Eat-in Kitchen, Flat Screen Wiring, Granite Counters, High Speed Internet Available, Kitchen Island, Multiple Staircases, Natural Woodwork, Paneling, Pantry, Sound System Wiring, Vaulted Ceiling(s), Wainscoting, Walk-In Closet(s), Wet Bar
Heating Central
Cooling Central Air
Flooring Carpet, Combination, Hardwood, Tile, Travertine Stone, Varies
Fireplaces Number 3
Fireplaces Type Family Room, Fire Pit, Gas, Outside, Wood Burning
Appliance Built-in Gas Range, Built-in Refrigerator, Dishwasher, Disposal, Electric Oven, Ice Maker, Microwave, Convection Oven, Vented Exhaust Fan, Warming Drawer, Other
Heat Source Central
Exterior
Exterior Feature Attached Grill, Covered Patio/Porch, Fire Pit, Gas Grill, Rain Gutters, Lighting, Outdoor Grill, Outdoor Kitchen, Outdoor Living Center, Private Yard
Garage Spaces 3.0
Fence Back Yard, Metal, Wood
Pool Fenced, Gunite, Heated, In Ground, Outdoor Pool, Pool Sweep, Pool/Spa Combo, Private, Salt Water
Utilities Available City Sewer, City Water
Roof Type Composition,Shingle
Total Parking Spaces 3
Garage Yes
Private Pool 1
Building
Lot Description Cul-De-Sac, Greenbelt, Landscaped, Lrg. Backyard Grass, Many Trees, Sprinkler System, Subdivision, Tank/ Pond
Story Two
Foundation Slab
Level or Stories Two
Structure Type Brick
Schools
Elementary Schools Ryanws
Middle Schools Mcmath
High Schools Denton
School District Denton Isd
Others
Restrictions Deed
Ownership Of Record
Acceptable Financing Cash, Conventional, Trade
Listing Terms Cash, Conventional, Trade


"My job is to find and attract mastery-based agents to the office, protect the culture, and make sure everyone is happy! "






