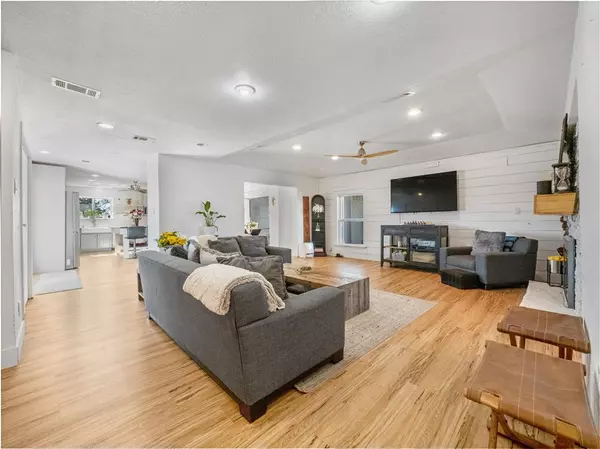
7 Beds
5 Baths
5,944 SqFt
7 Beds
5 Baths
5,944 SqFt
Key Details
Property Type Single Family Home
Sub Type Single Family Residence
Listing Status Active
Purchase Type For Sale
Square Footage 5,944 sqft
Price per Sqft $243
Subdivision R Peckum
MLS Listing ID 20610405
Style Contemporary/Modern,Modern Farmhouse,Ranch
Bedrooms 7
Full Baths 4
Half Baths 1
HOA Y/N None
Year Built 1981
Annual Tax Amount $18,384
Lot Size 8 Sqft
Acres 2.0E-4
Lot Dimensions 5944
Property Description
7 bedrooms, 5 bathrooms
Open Concept
Parlor, Loft, Chef's Dream Kitchen
Luxury Master Suite
3 Attics
Plenty of space for all animals
Owned Solar, 3 Patios, 1 Swimming Pond, 3 Fishing Ponds, New Outdoor Shower
New Roof (2023), New Gutter System (2023), Repainted Interior and Exterior (2023), New Flooring (2023), New Pool, Spa, Decking, Shower (2023), New Patio Awnings (2023)
4 Remodeled Bathrooms, Kitchen Remodel
10.899 Acres, 5.944 square feet
Location
State TX
County Kaufman
Direction Use GPS. Last house on the left at the end of Neal Road.
Rooms
Dining Room 1
Interior
Interior Features Built-in Features, Cable TV Available, Double Vanity, Dry Bar, Eat-in Kitchen, Flat Screen Wiring, Granite Counters, High Speed Internet Available, Kitchen Island, Loft, Natural Woodwork, Pantry, Walk-In Closet(s)
Flooring Carpet, Ceramic Tile, Wood
Fireplaces Number 1
Fireplaces Type Brick, Double Sided, Family Room
Appliance Commercial Grade Range, Commercial Grade Vent, Dishwasher, Dryer, Electric Range, Electric Water Heater, Microwave, Refrigerator, Tankless Water Heater, Trash Compactor, Washer
Exterior
Exterior Feature Awning(s), Balcony, Barbecue, Courtyard, Covered Courtyard, Covered Deck, Covered Patio/Porch, Garden(s), Rain Gutters, Lighting, Outdoor Kitchen, Outdoor Shower, RV/Boat Parking, Stable/Barn
Garage Spaces 2.0
Fence Chain Link
Pool Heated, In Ground, Infinity, Outdoor Pool, Pool/Spa Combo, Pump, Water Feature, Waterfall
Utilities Available Aerobic Septic, Cable Available, Co-op Electric, Dirt, Electricity Available, Electricity Connected, Gravel/Rock, Outside City Limits, Propane, Septic
Roof Type Other
Total Parking Spaces 2
Garage Yes
Private Pool 1
Building
Lot Description Acreage, Agricultural, Greenbelt, Hilly, Landscaped, Lrg. Backyard Grass, Rolling Slope, Sprinkler System, Tank/ Pond, Water/Lake View
Story Two
Foundation Slab
Level or Stories Two
Structure Type Brick,Wood
Schools
Elementary Schools Griffin
Middle Schools Jackson
High Schools North Forney
School District Forney Isd
Others
Ownership See Tax
Acceptable Financing 1031 Exchange, Cash, Conventional, Texas Vet, VA Loan
Listing Terms 1031 Exchange, Cash, Conventional, Texas Vet, VA Loan


"My job is to find and attract mastery-based agents to the office, protect the culture, and make sure everyone is happy! "






