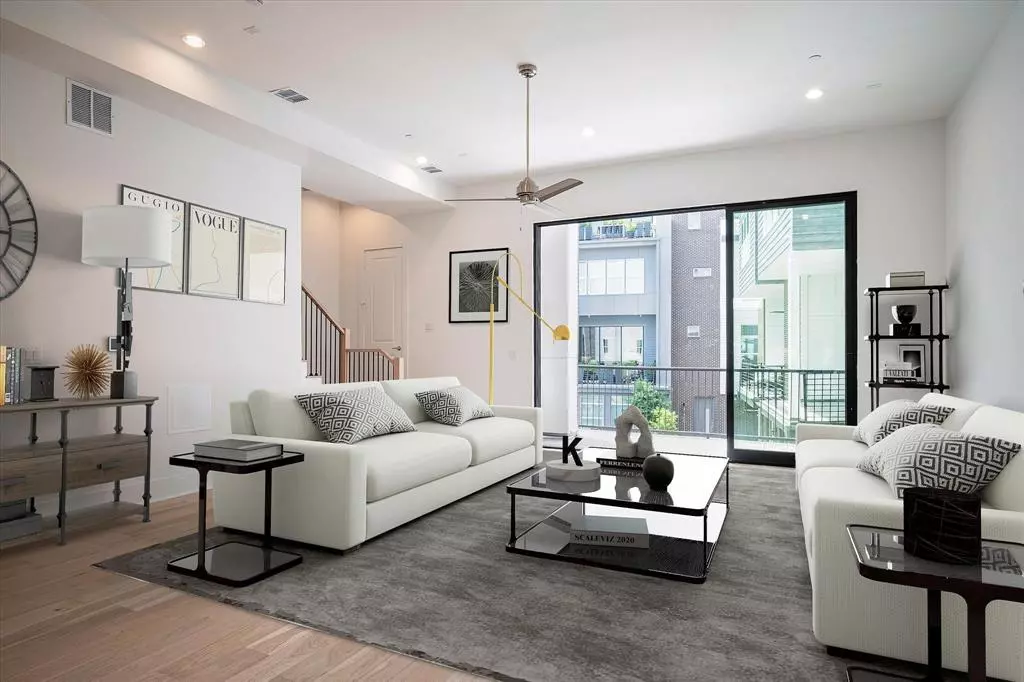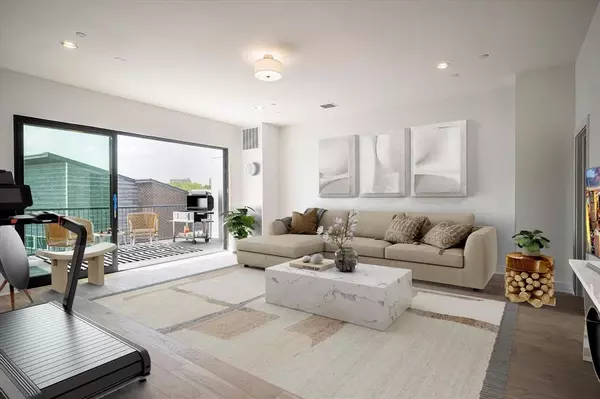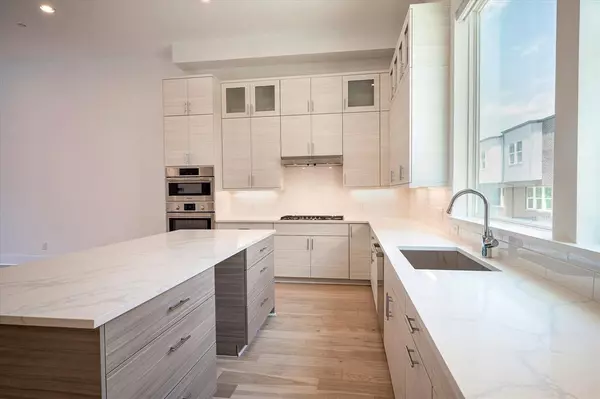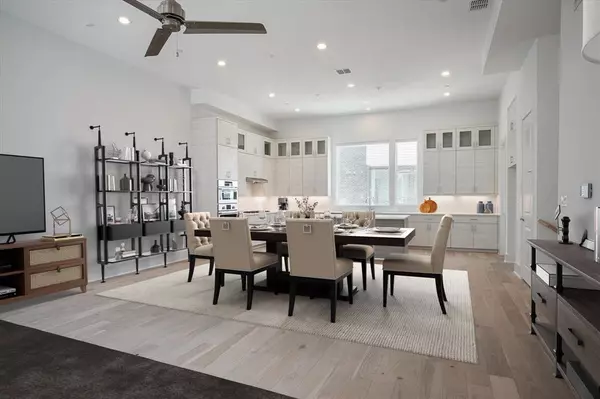
3 Beds
4 Baths
3,056 SqFt
3 Beds
4 Baths
3,056 SqFt
Key Details
Property Type Townhouse
Sub Type Townhouse
Listing Status Active
Purchase Type For Sale
Square Footage 3,056 sqft
Price per Sqft $261
Subdivision Trinity Bluff
MLS Listing ID 20611540
Style Traditional
Bedrooms 3
Full Baths 3
Half Baths 1
HOA Fees $145/mo
HOA Y/N Mandatory
Year Built 2024
Annual Tax Amount $3,181
Lot Size 1,437 Sqft
Acres 0.033
Property Description
Location
State TX
County Dallas
Direction use GPS
Rooms
Dining Room 2
Interior
Interior Features Built-in Features, Cable TV Available, Decorative Lighting, Eat-in Kitchen, High Speed Internet Available, Kitchen Island, Multiple Staircases, Open Floorplan
Heating Central, Electric, ENERGY STAR Qualified Equipment, Natural Gas, Zoned
Cooling Ceiling Fan(s), Central Air, Zoned
Flooring Ceramic Tile
Appliance Dishwasher, Disposal, Microwave, Plumbed For Gas in Kitchen, Vented Exhaust Fan
Heat Source Central, Electric, ENERGY STAR Qualified Equipment, Natural Gas, Zoned
Laundry In Hall, Full Size W/D Area, Washer Hookup
Exterior
Exterior Feature Balcony
Garage Spaces 2.0
Fence None
Utilities Available Alley, Cable Available, City Sewer, City Water, Community Mailbox, Concrete, Curbs, Electricity Connected
Roof Type Composition
Total Parking Spaces 2
Garage Yes
Private Pool 1
Building
Lot Description Subdivision
Story Three Or More
Foundation Slab
Level or Stories Three Or More
Structure Type Brick,Fiber Cement,Metal Siding
Schools
Elementary Schools Bowie
Middle Schools Garcia
High Schools Adamson
School District Dallas Isd
Others
Ownership Urban InTown Homes, LTD
Acceptable Financing Cash, Conventional
Listing Terms Cash, Conventional


"My job is to find and attract mastery-based agents to the office, protect the culture, and make sure everyone is happy! "






