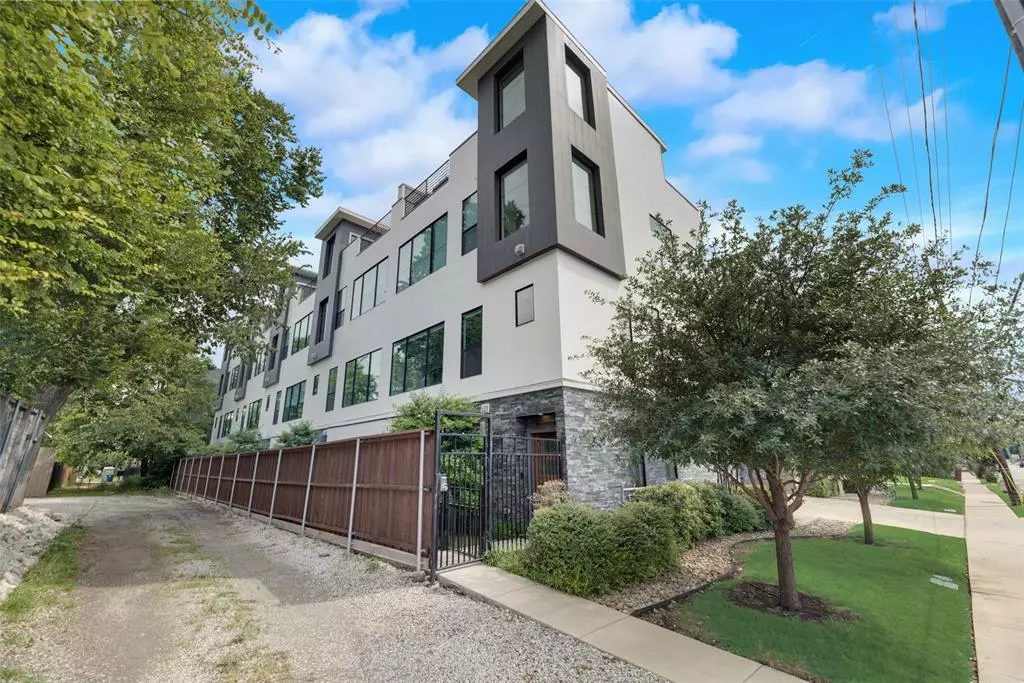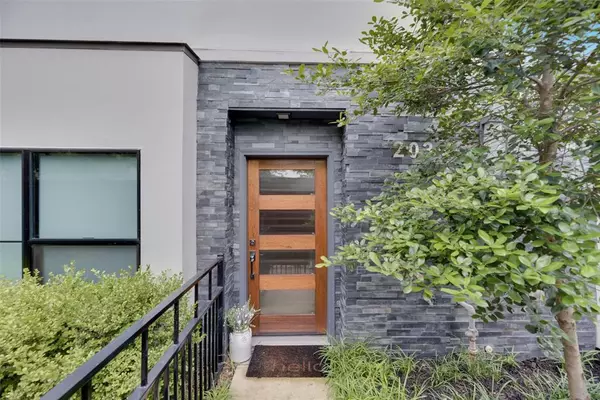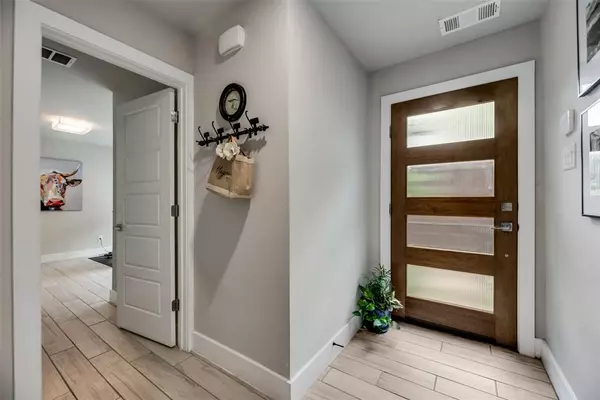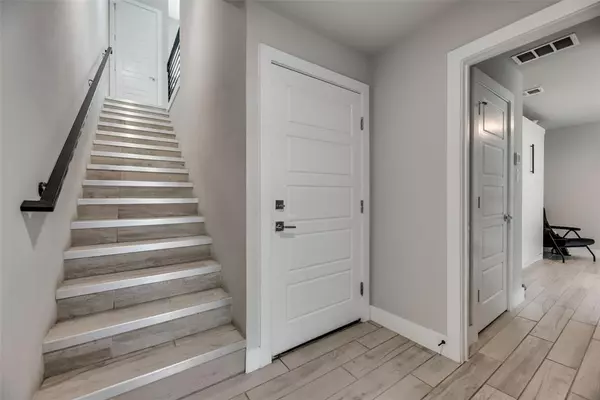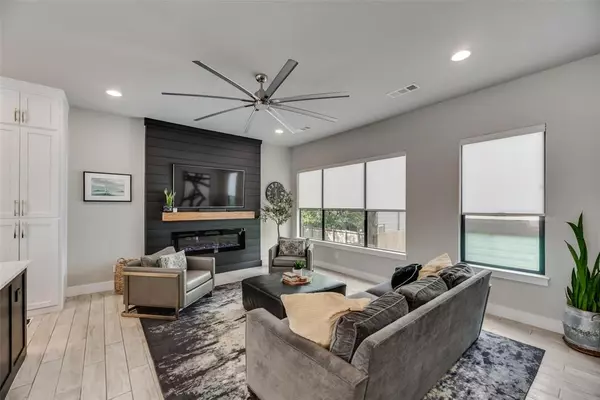
2 Beds
3 Baths
1,811 SqFt
2 Beds
3 Baths
1,811 SqFt
Key Details
Property Type Condo
Sub Type Condominium
Listing Status Pending
Purchase Type For Sale
Square Footage 1,811 sqft
Price per Sqft $342
Subdivision Deere Street Collection Condos
MLS Listing ID 20617597
Bedrooms 2
Full Baths 2
Half Baths 1
HOA Fees $275/mo
HOA Y/N Mandatory
Year Built 2019
Annual Tax Amount $13,165
Lot Size 0.362 Acres
Acres 0.362
Property Description
Location
State TX
County Dallas
Direction 4526 Deere St into GPS
Rooms
Dining Room 1
Interior
Interior Features Decorative Lighting, Wet Bar
Heating Central, Electric
Cooling Ceiling Fan(s), Central Air, Electric
Flooring Ceramic Tile
Fireplaces Number 1
Fireplaces Type Electric
Appliance Dishwasher, Disposal, Gas Cooktop, Microwave, Tankless Water Heater
Heat Source Central, Electric
Exterior
Exterior Feature Dog Run
Garage Spaces 2.0
Fence Wrought Iron
Utilities Available Asphalt, City Sewer, City Water, Sidewalk, Underground Utilities
Roof Type Other
Total Parking Spaces 2
Garage Yes
Building
Story Three Or More
Foundation Slab
Level or Stories Three Or More
Schools
Elementary Schools Chavez
Middle Schools Spence
High Schools North Dallas
School District Dallas Isd
Others
Ownership See DCAD


"My job is to find and attract mastery-based agents to the office, protect the culture, and make sure everyone is happy! "

