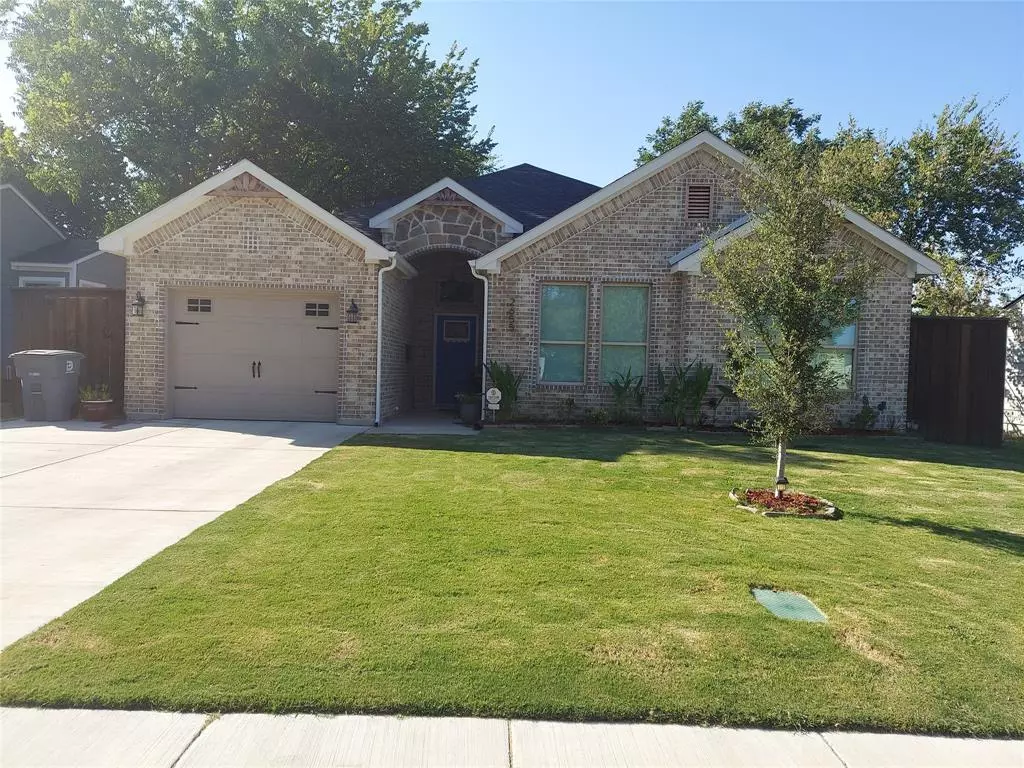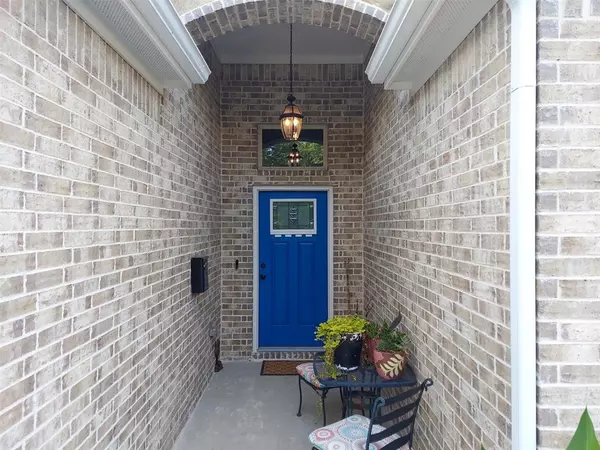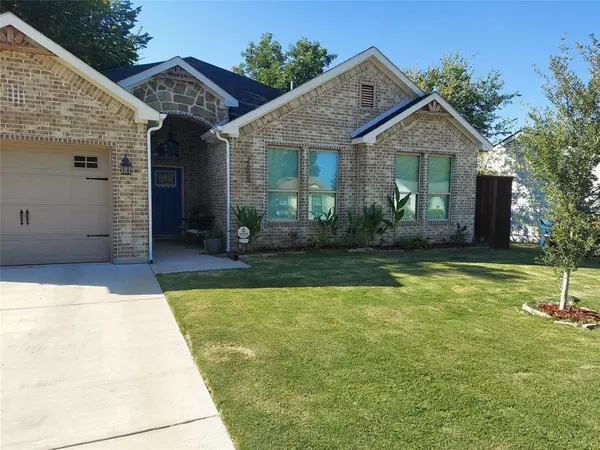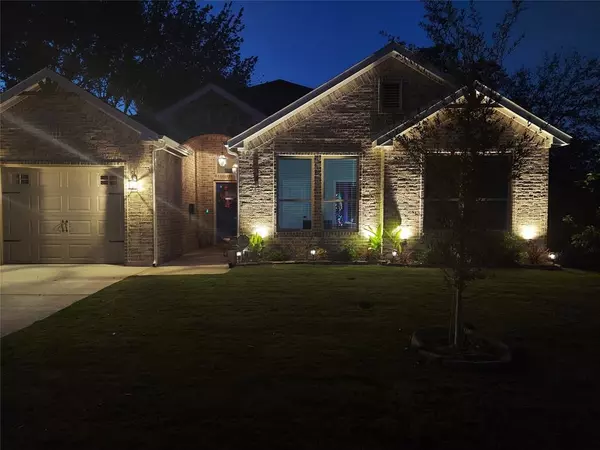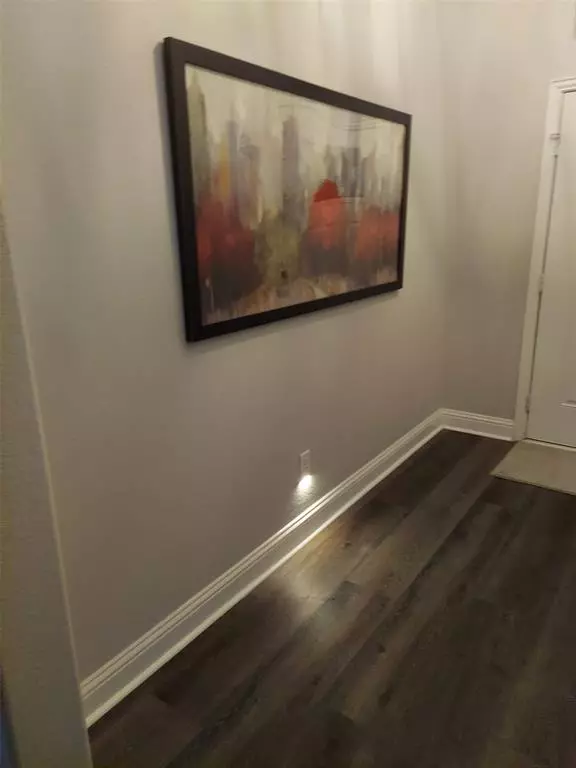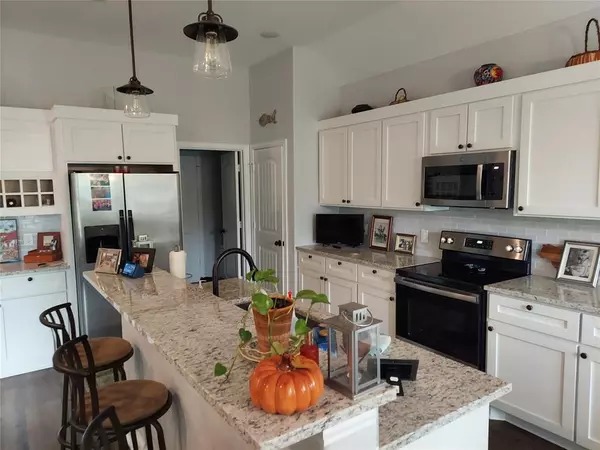
4 Beds
2 Baths
1,795 SqFt
4 Beds
2 Baths
1,795 SqFt
Key Details
Property Type Single Family Home
Sub Type Single Family Residence
Listing Status Active
Purchase Type For Sale
Square Footage 1,795 sqft
Price per Sqft $193
Subdivision Fordham Heights
MLS Listing ID 20627494
Style Contemporary/Modern,Ranch,Traditional
Bedrooms 4
Full Baths 2
HOA Y/N None
Year Built 2021
Annual Tax Amount $5,469
Lot Size 7,753 Sqft
Acres 0.178
Lot Dimensions 58 X 133
Property Description
Location
State TX
County Dallas
Direction CORNER OF SUNNYVALE AND OVERTON , 4 BLOCKS DOWN. USE GPS. NO SIGN IN YARD
Rooms
Dining Room 1
Interior
Interior Features Cable TV Available, Cathedral Ceiling(s), Chandelier, Decorative Lighting, Double Vanity, Eat-in Kitchen, Flat Screen Wiring, Granite Counters, High Speed Internet Available, Kitchen Island, Open Floorplan, Pantry, Vaulted Ceiling(s), Walk-In Closet(s)
Heating Electric
Cooling Central Air
Flooring Carpet, Luxury Vinyl Plank
Fireplaces Number 1
Fireplaces Type Electric
Appliance Dishwasher, Disposal, Dryer, Electric Cooktop, Electric Oven, Microwave, Refrigerator, Vented Exhaust Fan, Washer
Heat Source Electric
Laundry Electric Dryer Hookup, Utility Room, Washer Hookup
Exterior
Exterior Feature Covered Deck, Covered Patio/Porch, Rain Gutters, Private Yard
Garage Spaces 1.0
Fence Back Yard, Fenced, Gate, High Fence, Wood
Utilities Available Cable Available, City Sewer, City Water, Curbs, Electricity Connected, Individual Water Meter, Sidewalk
Roof Type Composition
Total Parking Spaces 1
Garage Yes
Building
Lot Description Few Trees, Interior Lot, Landscaped, Sprinkler System
Story One
Foundation Slab
Level or Stories One
Structure Type Brick,Cedar,Rock/Stone,Siding,Wood,See Remarks
Schools
Elementary Schools Budd
Middle Schools Zumwalt
High Schools Southoakcl
School District Dallas Isd
Others
Restrictions Unknown Encumbrance(s)
Ownership KURT T CISCO
Acceptable Financing 1031 Exchange, Cash, Contact Agent, Conventional, FHA, FHA-203K
Listing Terms 1031 Exchange, Cash, Contact Agent, Conventional, FHA, FHA-203K
Special Listing Condition Owner/ Agent


"My job is to find and attract mastery-based agents to the office, protect the culture, and make sure everyone is happy! "

