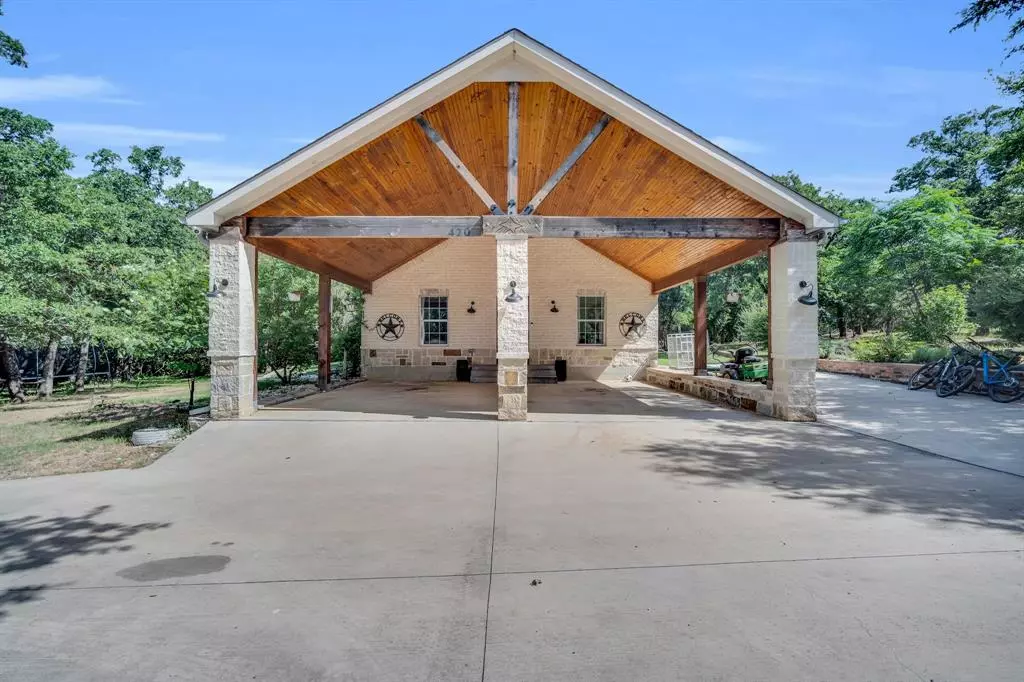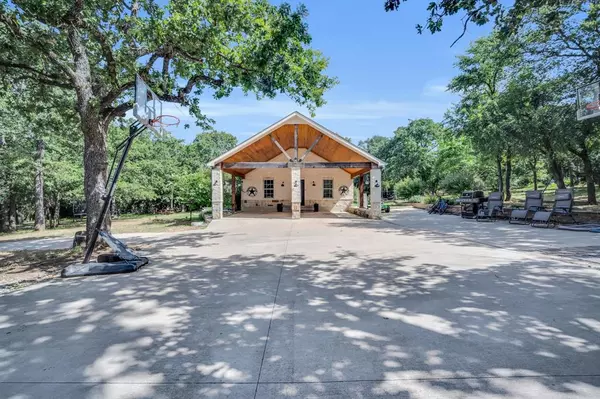
4 Beds
3 Baths
2,372 SqFt
4 Beds
3 Baths
2,372 SqFt
Key Details
Property Type Single Family Home
Sub Type Single Family Residence
Listing Status Active
Purchase Type For Sale
Square Footage 2,372 sqft
Price per Sqft $252
Subdivision Jacob Surv Abs Prickett 1225 T
MLS Listing ID 20644829
Bedrooms 4
Full Baths 3
HOA Y/N None
Year Built 1941
Annual Tax Amount $10,317
Lot Size 3.617 Acres
Acres 3.617
Property Description
Location
State TX
County Tarrant
Direction I-20 to Hwy 287 Exit Right N Dick Price Rd, Left North Rd. NO SIGN TO PROPERTY ENTRANCE WATCH YOUR ADDRESSES PROPERTY ON LEFT
Rooms
Dining Room 2
Interior
Interior Features Eat-in Kitchen, Flat Screen Wiring, Granite Counters, High Speed Internet Available, Open Floorplan, Pantry, Walk-In Closet(s)
Flooring Luxury Vinyl Plank
Appliance Dishwasher, Disposal
Laundry Electric Dryer Hookup, Utility Room, Full Size W/D Area, Washer Hookup
Exterior
Exterior Feature Covered Patio/Porch, Rain Gutters
Carport Spaces 4
Fence Perimeter
Utilities Available City Sewer, City Water
Roof Type Composition,Shingle
Total Parking Spaces 4
Garage No
Building
Lot Description Many Trees
Story One
Foundation Combination, Pillar/Post/Pier, Slab
Level or Stories One
Schools
Elementary Schools Delaney
High Schools Kennedale
School District Kennedale Isd
Others
Restrictions Unknown Encumbrance(s)
Ownership SEE AGENT
Acceptable Financing Cash, Conventional, FHA, VA Loan
Listing Terms Cash, Conventional, FHA, VA Loan
Special Listing Condition Aerial Photo


"My job is to find and attract mastery-based agents to the office, protect the culture, and make sure everyone is happy! "






