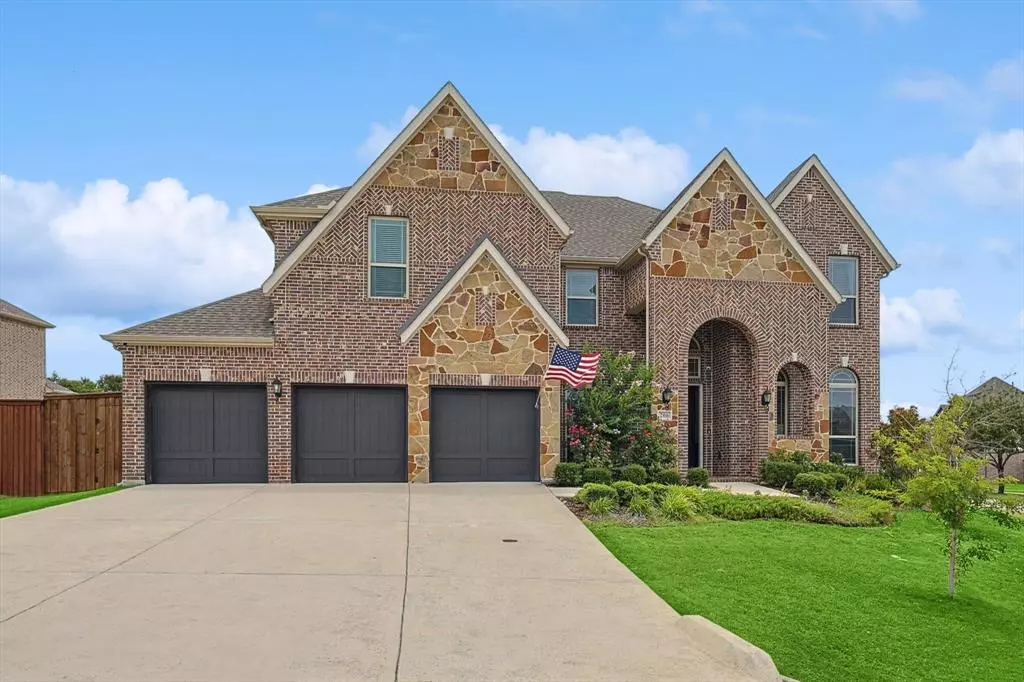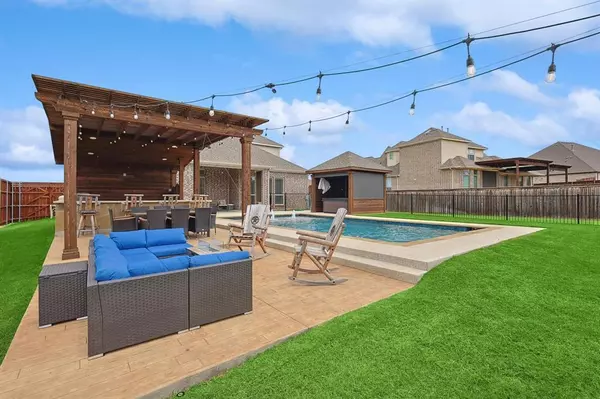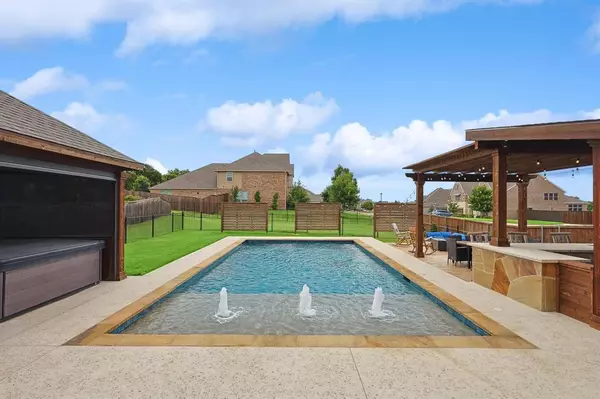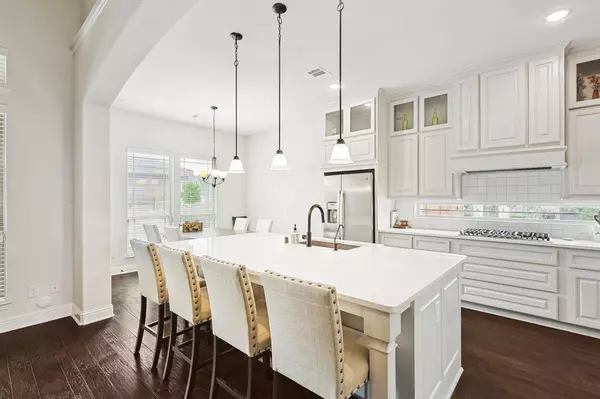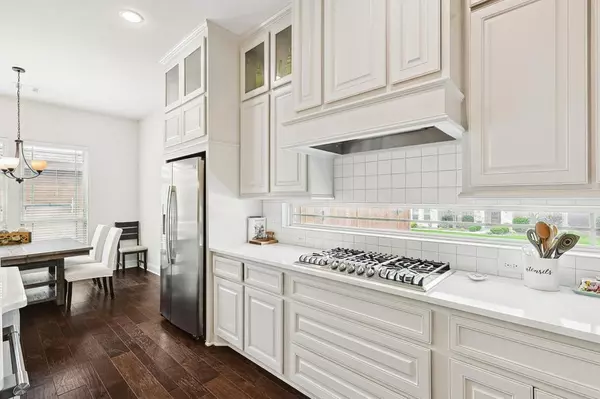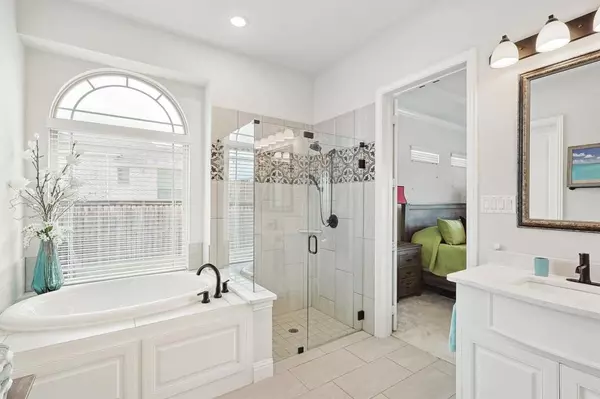
6 Beds
4 Baths
4,046 SqFt
6 Beds
4 Baths
4,046 SqFt
Key Details
Property Type Single Family Home
Sub Type Single Family Residence
Listing Status Active
Purchase Type For Sale
Square Footage 4,046 sqft
Price per Sqft $231
Subdivision Steeplechase South Add
MLS Listing ID 20668780
Bedrooms 6
Full Baths 4
HOA Fees $750/ann
HOA Y/N Mandatory
Year Built 2020
Annual Tax Amount $14,600
Lot Size 0.428 Acres
Acres 0.428
Property Description
Location
State TX
County Denton
Community Curbs, Horse Facilities, Jogging Path/Bike Path, Stable(S)
Direction see GPS
Rooms
Dining Room 2
Interior
Interior Features Built-in Features, Cable TV Available, Chandelier, Decorative Lighting, Eat-in Kitchen, Flat Screen Wiring, High Speed Internet Available, In-Law Suite Floorplan, Kitchen Island, Loft, Natural Woodwork, Open Floorplan, Paneling, Smart Home System, Sound System Wiring, Vaulted Ceiling(s), Walk-In Closet(s), Wet Bar
Heating Central, Electric
Cooling Central Air, Electric
Flooring Carpet, Hardwood, Tile
Fireplaces Number 2
Fireplaces Type Gas, Gas Logs, Wood Burning
Equipment Home Theater, Negotiable
Appliance Dishwasher, Disposal, Gas Cooktop, Gas Oven, Microwave, Convection Oven, Double Oven, Other
Heat Source Central, Electric
Laundry Electric Dryer Hookup, Utility Room, Full Size W/D Area, Washer Hookup
Exterior
Exterior Feature Covered Deck, Rain Gutters, Lighting, Outdoor Grill, Outdoor Kitchen, Outdoor Living Center, Private Yard, Other
Garage Spaces 3.0
Fence Wood, Wrought Iron
Pool Cabana, In Ground, Outdoor Pool
Community Features Curbs, Horse Facilities, Jogging Path/Bike Path, Stable(s)
Utilities Available City Sewer, City Water, Community Mailbox, Concrete, Curbs
Roof Type Composition,Shingle
Total Parking Spaces 3
Garage Yes
Private Pool 1
Building
Lot Description Cleared, Corner Lot, Few Trees, Landscaped, Level, Lrg. Backyard Grass, Sprinkler System, Subdivision
Story Two
Foundation Slab
Level or Stories Two
Schools
Elementary Schools Lake Dallas
Middle Schools Lake Dallas
High Schools Lake Dallas
School District Lake Dallas Isd
Others
Ownership see tax
Acceptable Financing Cash, Conventional, FHA, VA Loan
Listing Terms Cash, Conventional, FHA, VA Loan
Special Listing Condition Aerial Photo, Survey Available


"My job is to find and attract mastery-based agents to the office, protect the culture, and make sure everyone is happy! "

