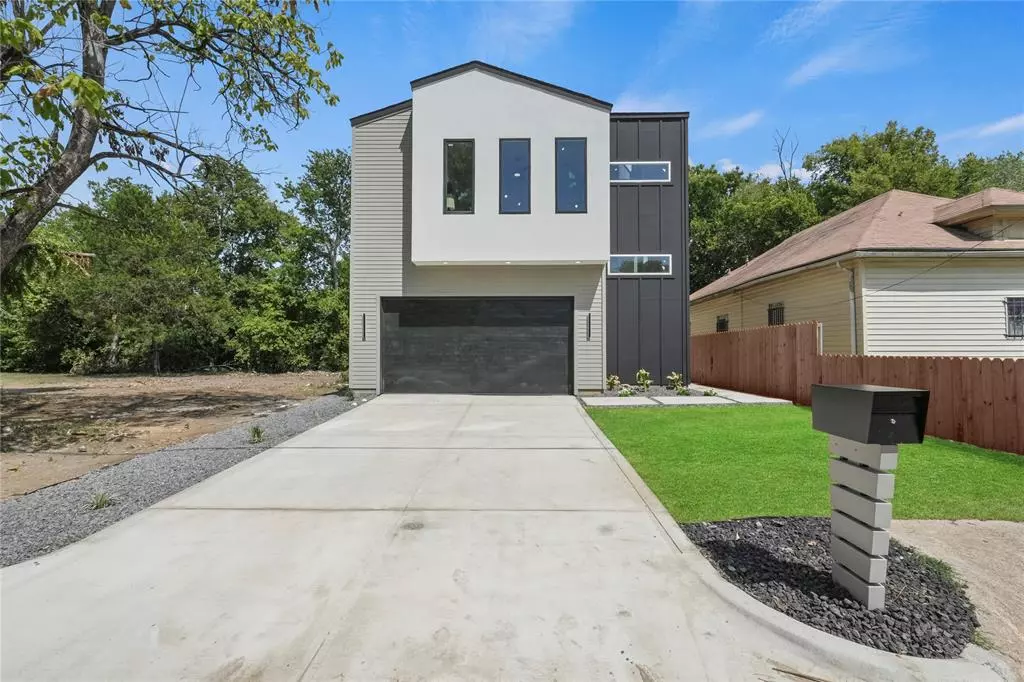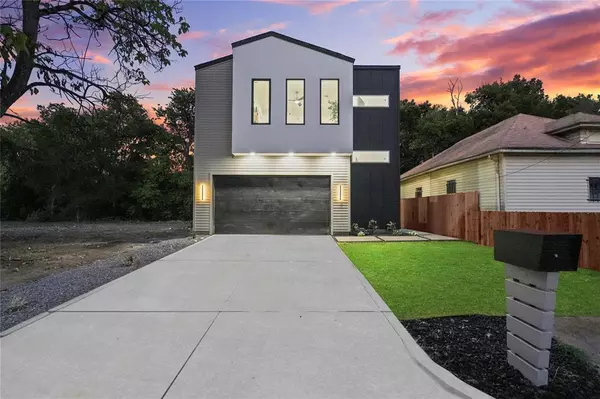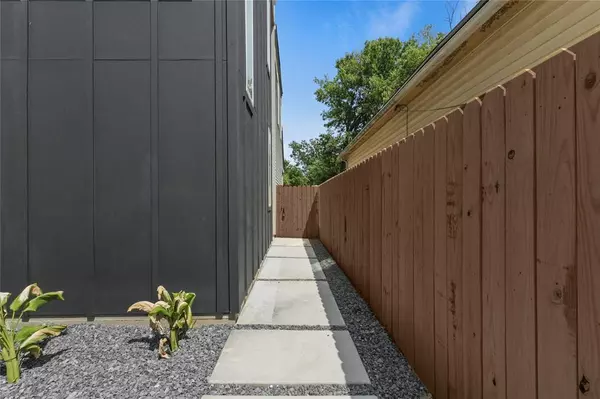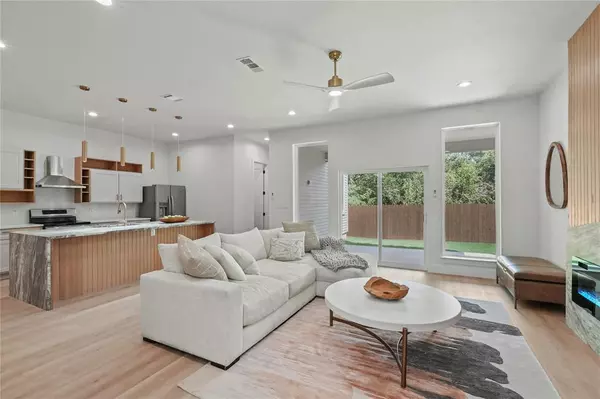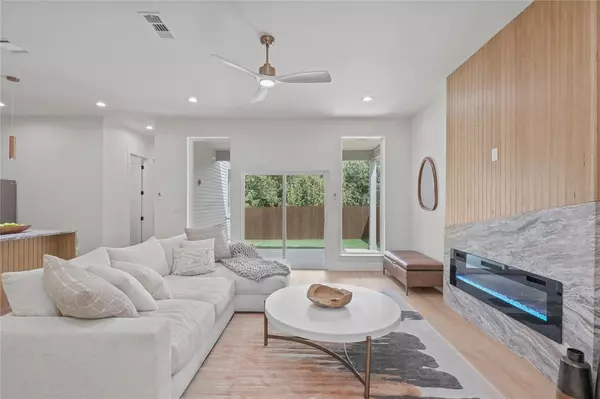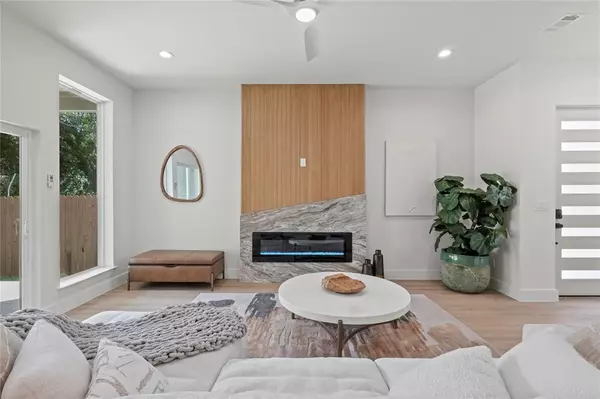
4 Beds
3 Baths
2,215 SqFt
4 Beds
3 Baths
2,215 SqFt
Key Details
Property Type Single Family Home
Sub Type Single Family Residence
Listing Status Active Contingent
Purchase Type For Sale
Square Footage 2,215 sqft
Price per Sqft $239
Subdivision Meadowmere 03
MLS Listing ID 20666773
Bedrooms 4
Full Baths 3
HOA Y/N None
Year Built 2024
Annual Tax Amount $1,721
Lot Size 3,920 Sqft
Acres 0.09
Property Description
Location
State TX
County Dallas
Direction From I-35E S, take 35E Service Rd-S R L Thornton Freeway Service Rd. Turn left on E 8th St. Turn left on Hutchins. Turn right on Canyon. Turn left on Pecan. Home is on the right towards end of the street.
Rooms
Dining Room 1
Interior
Interior Features Built-in Features, Double Vanity, Granite Counters, Kitchen Island, Natural Woodwork, Open Floorplan, Pantry, Walk-In Closet(s), Wet Bar
Fireplaces Number 1
Fireplaces Type Electric
Appliance Dishwasher, Disposal, Electric Cooktop, Electric Range, Microwave, Convection Oven, Refrigerator
Exterior
Garage Spaces 2.0
Utilities Available City Sewer
Total Parking Spaces 2
Garage Yes
Building
Story Two
Level or Stories Two
Schools
Elementary Schools Adamsjohnq
Middle Schools Ann Richards
High Schools Adams
School District Dallas Isd
Others
Ownership Ginza Group LLC
Acceptable Financing 1031 Exchange, Cash, Conventional, FHA, VA Loan
Listing Terms 1031 Exchange, Cash, Conventional, FHA, VA Loan


"My job is to find and attract mastery-based agents to the office, protect the culture, and make sure everyone is happy! "

