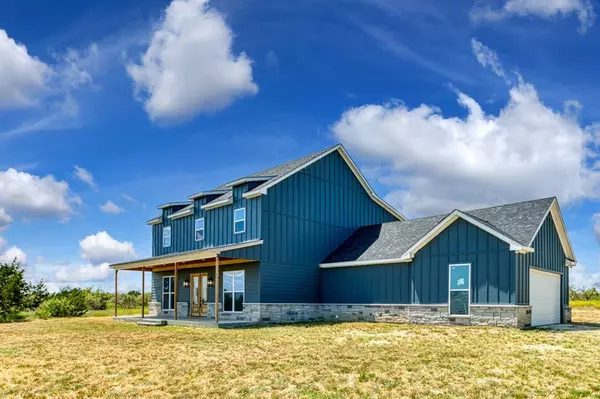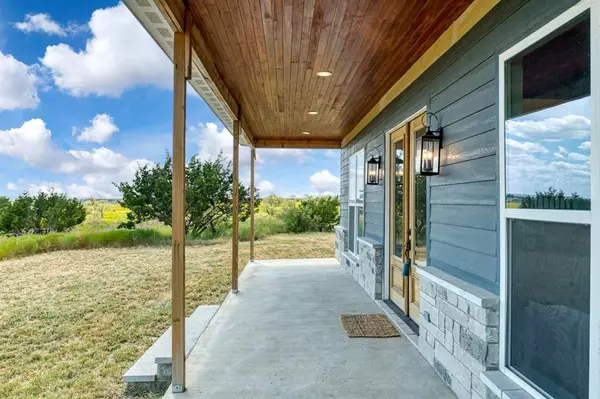
5 Beds
4 Baths
3,420 SqFt
5 Beds
4 Baths
3,420 SqFt
Key Details
Property Type Single Family Home
Sub Type Single Family Residence
Listing Status Active
Purchase Type For Sale
Square Footage 3,420 sqft
Price per Sqft $190
Subdivision Gentry F B
MLS Listing ID 20707738
Style Modern Farmhouse
Bedrooms 5
Full Baths 3
Half Baths 1
HOA Y/N None
Year Built 2023
Lot Size 20.020 Acres
Acres 20.02
Property Description
Location
State TX
County Hamilton
Direction GPS
Rooms
Dining Room 2
Interior
Interior Features Built-in Features, Double Vanity, Eat-in Kitchen, Kitchen Island, Open Floorplan, Pantry, Vaulted Ceiling(s), Walk-In Closet(s)
Heating Central, Electric, Fireplace(s)
Cooling Central Air, Electric
Fireplaces Number 1
Fireplaces Type Blower Fan, Family Room, Wood Burning
Appliance Dishwasher, Disposal, Electric Cooktop, Electric Oven, Electric Water Heater, Water Filter
Heat Source Central, Electric, Fireplace(s)
Exterior
Exterior Feature Basketball Court, Covered Patio/Porch, Fire Pit, Gray Water System, Rain Gutters, Private Entrance, Private Yard
Garage Spaces 2.0
Fence Cross Fenced, Fenced, Full, Gate, Perimeter
Utilities Available Aerobic Septic, Cable Available, Co-op Electric, Electricity Available, Gravel/Rock, Well
Total Parking Spaces 2
Garage Yes
Building
Lot Description Acreage, Cleared, Few Trees, Hilly, Mesquite, Pasture, Rolling Slope
Story Two
Level or Stories Two
Schools
Elementary Schools Ann Whitney
High Schools Hamilton
School District Hamilton Isd
Others
Ownership JACOB AND PHEBE EARNES


"My job is to find and attract mastery-based agents to the office, protect the culture, and make sure everyone is happy! "






