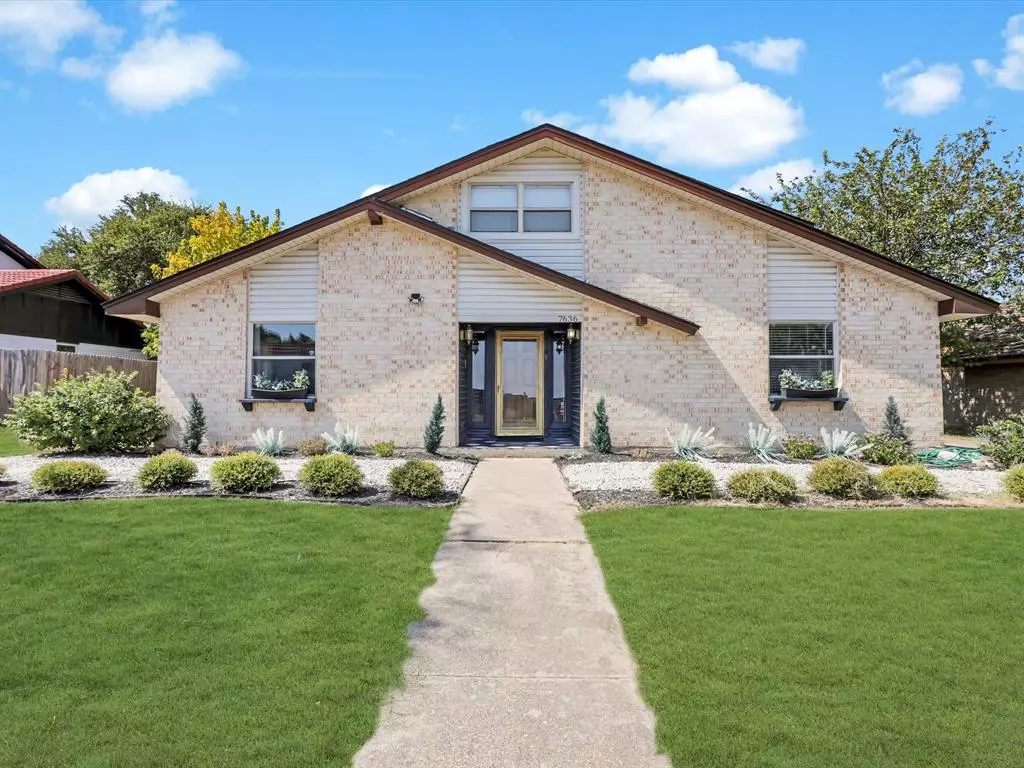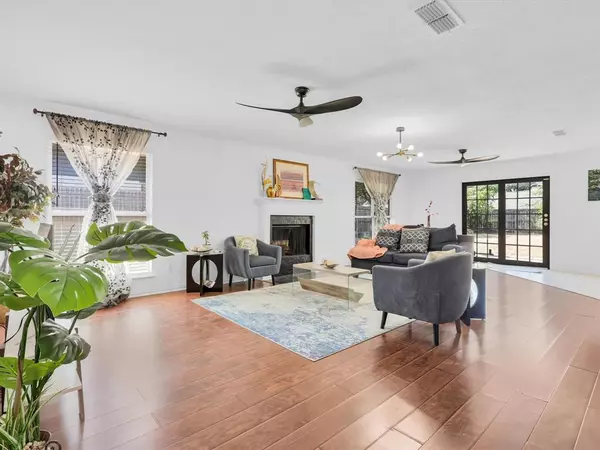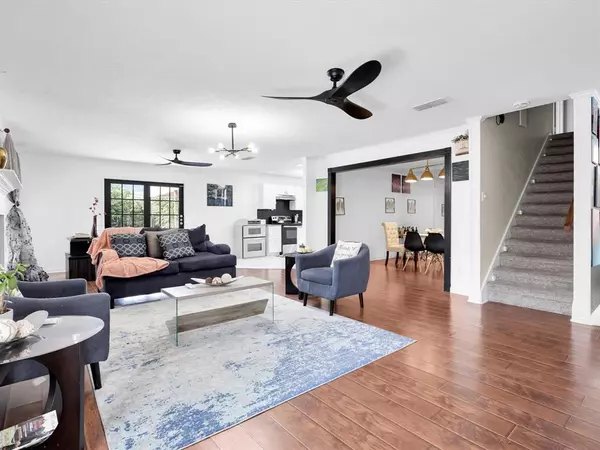
4 Beds
2 Baths
2,405 SqFt
4 Beds
2 Baths
2,405 SqFt
Key Details
Property Type Single Family Home
Sub Type Single Family Residence
Listing Status Active
Purchase Type For Sale
Square Footage 2,405 sqft
Price per Sqft $158
Subdivision Lake Country Estates Add
MLS Listing ID 20710648
Style Traditional
Bedrooms 4
Full Baths 2
HOA Y/N Voluntary
Year Built 1978
Annual Tax Amount $9,316
Lot Size 10,193 Sqft
Acres 0.234
Property Description
The massive primary bedroom is a luxurious retreat located upstairs, featuring his-and-her closets and even his-and-her toilets! Make sure to explore behind the small hallway door upstairs—there's a surprise waiting for you! This home combines practical features with a unique and thoughtful design.
All furniture is for sale and this could be easily used for long term furnished rental.
Location
State TX
County Tarrant
Direction GPS Friendly
Rooms
Dining Room 1
Interior
Interior Features Cable TV Available, High Speed Internet Available
Heating Central, Electric
Cooling Ceiling Fan(s), Central Air, Electric
Flooring Carpet, Ceramic Tile, Laminate
Fireplaces Number 1
Fireplaces Type Wood Burning
Appliance Dishwasher, Disposal, Electric Range, Vented Exhaust Fan
Heat Source Central, Electric
Laundry Electric Dryer Hookup, Full Size W/D Area, Washer Hookup
Exterior
Exterior Feature Covered Patio/Porch, Uncovered Courtyard
Garage Spaces 2.0
Fence Partial, Wood
Utilities Available City Sewer
Roof Type Composition
Total Parking Spaces 2
Garage Yes
Building
Lot Description Interior Lot
Story Two
Foundation Slab
Level or Stories Two
Structure Type Brick,Vinyl Siding,Wood
Schools
Elementary Schools Eagle Mountain
Middle Schools Wayside
High Schools Boswell
School District Eagle Mt-Saginaw Isd
Others
Ownership Blossom Eze
Acceptable Financing 1031 Exchange, Cash, Contact Agent, Conventional, FHA, VA Loan
Listing Terms 1031 Exchange, Cash, Contact Agent, Conventional, FHA, VA Loan


"My job is to find and attract mastery-based agents to the office, protect the culture, and make sure everyone is happy! "






