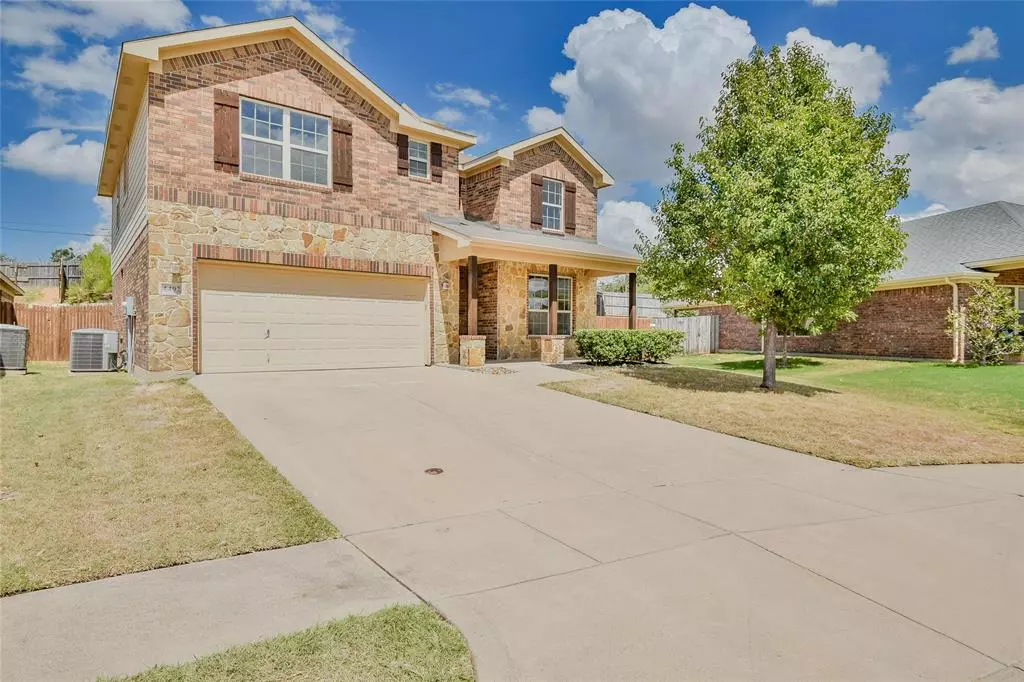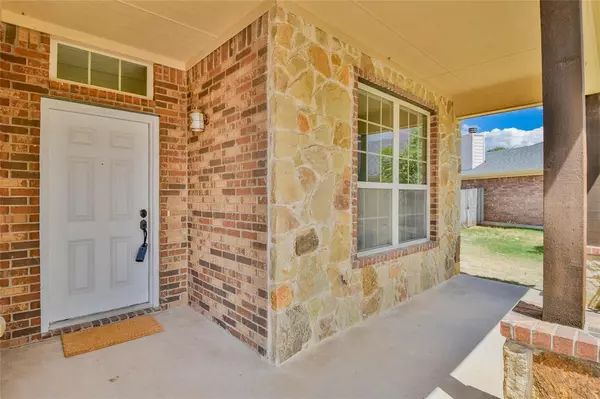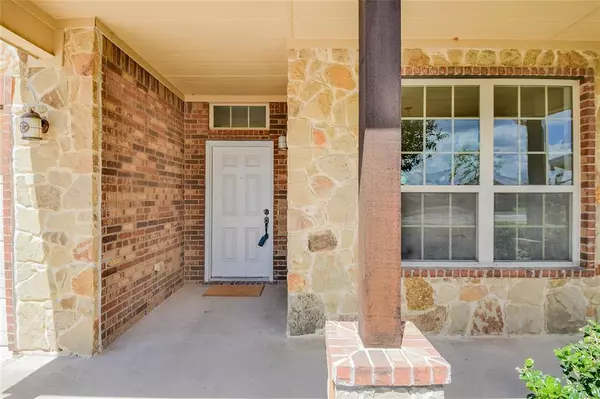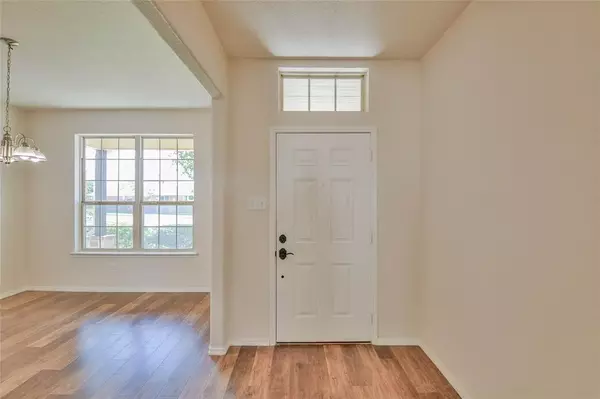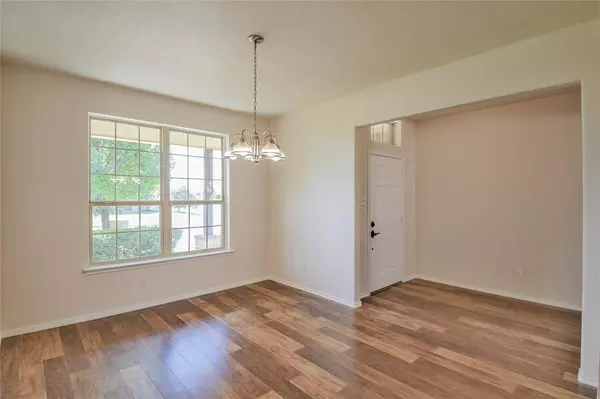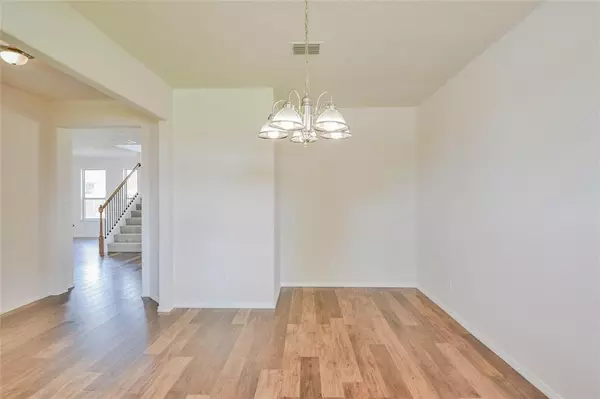
3 Beds
3 Baths
2,296 SqFt
3 Beds
3 Baths
2,296 SqFt
Key Details
Property Type Single Family Home
Sub Type Single Family Residence
Listing Status Active
Purchase Type For Sale
Square Footage 2,296 sqft
Price per Sqft $169
Subdivision Gemstone Estates Ph Four
MLS Listing ID 20711816
Style Traditional
Bedrooms 3
Full Baths 2
Half Baths 1
HOA Y/N None
Year Built 2009
Annual Tax Amount $4,900
Lot Size 7,753 Sqft
Acres 0.178
Lot Dimensions 19x19x125x108x105
Property Description
Location
State TX
County Hood
Direction From Highway 377, go WEST on Highway 167 (near the 7-11 store); right on Old Granbury Road; Right on Agate and right on Sapphire. Home is on the right.
Rooms
Dining Room 1
Interior
Interior Features Cable TV Available
Heating Central, Electric
Cooling Ceiling Fan(s), Central Air, Electric
Appliance Dishwasher, Disposal, Electric Range, Electric Water Heater, Refrigerator, Vented Exhaust Fan
Heat Source Central, Electric
Exterior
Exterior Feature Covered Patio/Porch, Rain Gutters
Garage Spaces 2.0
Fence Wood
Utilities Available Asphalt, City Sewer, City Water, Curbs, Sidewalk
Total Parking Spaces 2
Garage Yes
Building
Lot Description Few Trees, Landscaped, Subdivision
Story Two
Level or Stories Two
Structure Type Brick,Siding,Stone Veneer
Schools
Elementary Schools Oak Woods
Middle Schools Acton
High Schools Granbury
School District Granbury Isd
Others
Restrictions Architectural,Deed
Ownership Withheld
Acceptable Financing Cash, Conventional, FHA, Not Assumable
Listing Terms Cash, Conventional, FHA, Not Assumable
Special Listing Condition Res. Service Contract, Survey Available


"My job is to find and attract mastery-based agents to the office, protect the culture, and make sure everyone is happy! "

