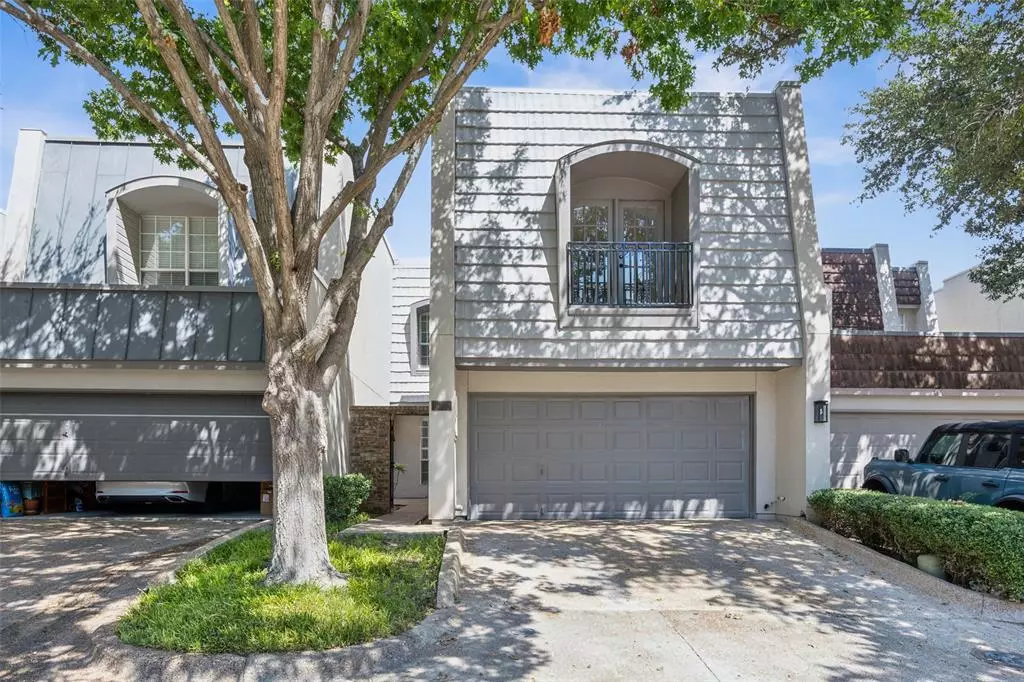
GET MORE INFORMATION
$ 699,000
$ 699,000
3 Beds
3 Baths
2,584 SqFt
$ 699,000
$ 699,000
3 Beds
3 Baths
2,584 SqFt
Key Details
Sold Price $699,000
Property Type Townhouse
Sub Type Townhouse
Listing Status Sold
Purchase Type For Sale
Square Footage 2,584 sqft
Price per Sqft $270
Subdivision Frenchmans Crk Add Sec 02
MLS Listing ID 20707783
Sold Date 12/02/24
Style Traditional
Bedrooms 3
Full Baths 2
Half Baths 1
HOA Fees $300/mo
HOA Y/N Mandatory
Year Built 1996
Annual Tax Amount $10,741
Lot Size 2,831 Sqft
Acres 0.065
Property Description
Location
State TX
County Dallas
Community Club House, Community Pool, Curbs, Gated
Direction From DNT exit Northwest Hwy and head west, right on Frenchman's Creek Dr, right on Woodcreek Dr, left on Esplanade Dr. The property will be on the right.
Rooms
Dining Room 2
Interior
Interior Features Built-in Features, Cable TV Available, Decorative Lighting, Eat-in Kitchen, High Speed Internet Available, Open Floorplan, Vaulted Ceiling(s), Walk-In Closet(s)
Heating Central, Electric
Cooling Ceiling Fan(s), Central Air, Electric
Flooring Carpet, Ceramic Tile, Hardwood, Wood
Fireplaces Number 1
Fireplaces Type Decorative, Gas, Gas Logs, Gas Starter, Living Room, Stone
Appliance Dishwasher, Disposal, Electric Cooktop, Electric Oven, Microwave
Heat Source Central, Electric
Laundry Electric Dryer Hookup, Utility Room, Full Size W/D Area, Washer Hookup
Exterior
Exterior Feature Balcony, Lighting, Private Yard
Garage Spaces 2.0
Fence Fenced, Gate, Wood
Community Features Club House, Community Pool, Curbs, Gated
Utilities Available All Weather Road, Cable Available, City Sewer, City Water, Electricity Available, Electricity Connected, Individual Gas Meter, Phone Available, Sewer Available
Roof Type Other
Total Parking Spaces 2
Garage Yes
Building
Lot Description Few Trees, Interior Lot, Landscaped, No Backyard Grass, Subdivision
Story Two
Foundation Slab
Level or Stories Two
Structure Type Siding,Stucco,Wood
Schools
Elementary Schools Walnuthill
Middle Schools Medrano
High Schools Jefferson
School District Dallas Isd
Others
Ownership Of record.
Acceptable Financing Cash, Conventional, FHA, VA Loan
Listing Terms Cash, Conventional, FHA, VA Loan
Financing Conventional

Bought with Peter Ryan • Briggs Freeman Sotheby's Int'l

"My job is to find and attract mastery-based agents to the office, protect the culture, and make sure everyone is happy! "

