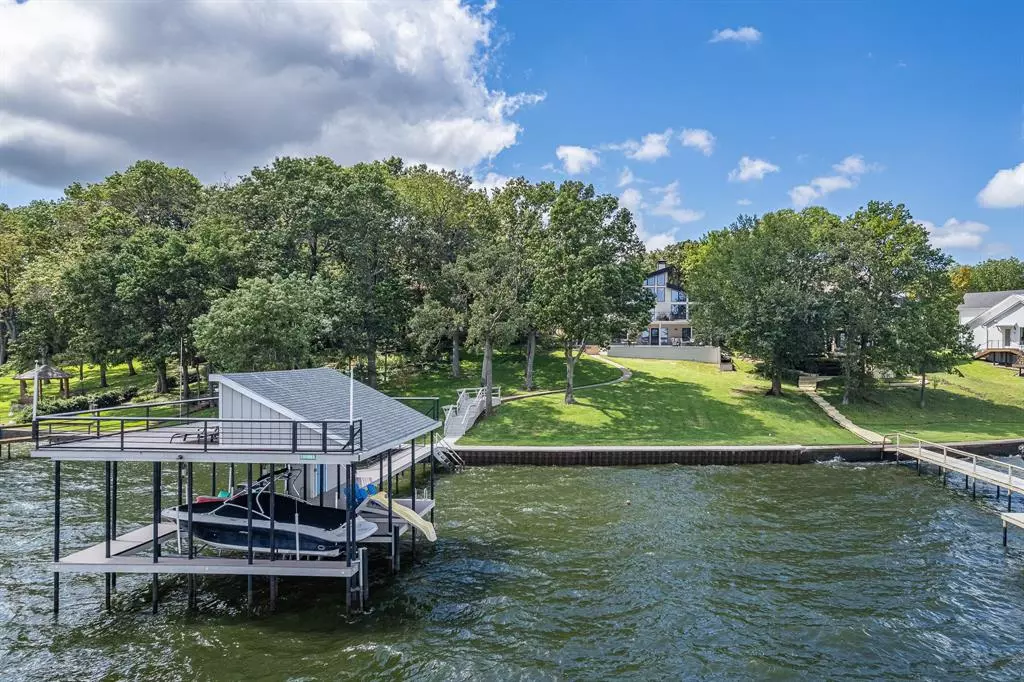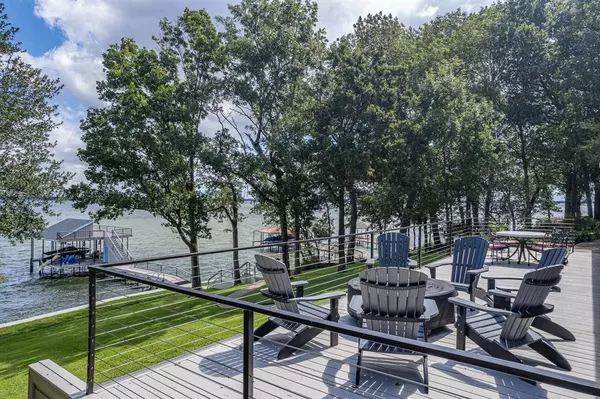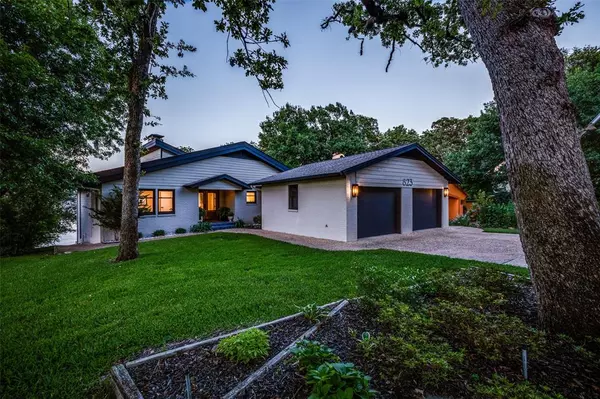
4 Beds
4 Baths
3,800 SqFt
4 Beds
4 Baths
3,800 SqFt
Key Details
Property Type Single Family Home
Sub Type Single Family Residence
Listing Status Active
Purchase Type For Sale
Square Footage 3,800 sqft
Price per Sqft $525
Subdivision Heather Woods Sec #3
MLS Listing ID 20720077
Style Split Level
Bedrooms 4
Full Baths 3
Half Baths 1
HOA Fees $200/ann
HOA Y/N Mandatory
Year Built 1994
Annual Tax Amount $19,988
Lot Size 0.296 Acres
Acres 0.296
Property Description
Location
State TX
County Henderson
Direction Please use GPS coordinates: 32.2906,-96.1643
Rooms
Dining Room 2
Interior
Interior Features Built-in Features, Built-in Wine Cooler, Decorative Lighting, Double Vanity, Dry Bar, Eat-in Kitchen, Flat Screen Wiring, Granite Counters, High Speed Internet Available, Natural Woodwork, Open Floorplan, Other, Vaulted Ceiling(s), Walk-In Closet(s), Wet Bar
Heating Central, Electric
Cooling Ceiling Fan(s), Central Air, Electric
Fireplaces Number 2
Fireplaces Type Bedroom, Wood Burning
Appliance Built-in Refrigerator, Dishwasher, Disposal, Electric Cooktop, Electric Oven, Convection Oven
Heat Source Central, Electric
Exterior
Exterior Feature Boat Slip
Garage Spaces 2.0
Utilities Available MUD Sewer, MUD Water
Waterfront Description Lake Front,Lake Front – Main Body,Personal Watercraft Lift,Retaining Wall – Steel
Total Parking Spaces 2
Garage Yes
Building
Lot Description Waterfront
Story Two
Level or Stories Two
Structure Type Brick,Fiber Cement
Schools
Elementary Schools Tool
Middle Schools Malakoff
High Schools Malakoff
School District Malakoff Isd
Others
Ownership Green
Acceptable Financing 1031 Exchange, Cash, Conventional
Listing Terms 1031 Exchange, Cash, Conventional


"My job is to find and attract mastery-based agents to the office, protect the culture, and make sure everyone is happy! "






