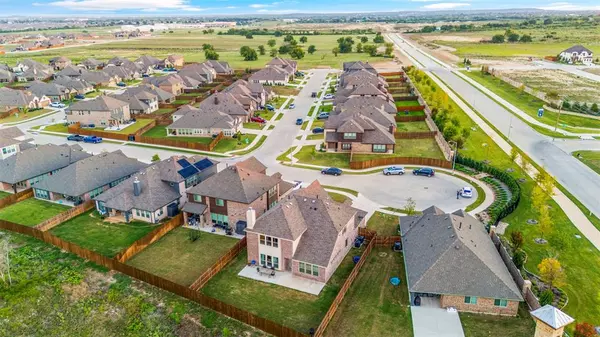
5 Beds
4 Baths
3,160 SqFt
5 Beds
4 Baths
3,160 SqFt
Key Details
Property Type Single Family Home
Sub Type Single Family Residence
Listing Status Active
Purchase Type For Sale
Square Footage 3,160 sqft
Price per Sqft $156
Subdivision Hulen Trls Ph 1
MLS Listing ID 20726019
Style Traditional
Bedrooms 5
Full Baths 3
Half Baths 1
HOA Fees $450/ann
HOA Y/N Mandatory
Year Built 2022
Annual Tax Amount $11,792
Lot Size 7,840 Sqft
Acres 0.18
Lot Dimensions 61 x 133
Property Description
The kitchen is equipped with stainless steel appliances, gas cooking, a center island with a breakfast bar, and granite countertops. A buffet in the breakfast nook provides extra storage or serves as the perfect coffee bar. The spacious game room overlooks the beautiful greenbelt, with 2 bedrooms and a second owner's suite upstairs.
Step outside to a fenced backyard with a double gate and a extended patio, all set on a picturesque cul-de-sac lot backing up to a greenbelt. Don't miss the chance to own this beautiful home!
Location
State TX
County Tarrant
Direction Google Maps
Rooms
Dining Room 1
Interior
Interior Features Eat-in Kitchen, In-Law Suite Floorplan, Kitchen Island, Open Floorplan, Pantry, Vaulted Ceiling(s), Walk-In Closet(s), Second Primary Bedroom
Heating Central, Electric
Cooling Ceiling Fan(s), Central Air, Electric
Fireplaces Number 1
Fireplaces Type Masonry, Stone
Appliance Dishwasher, Disposal, Gas Cooktop, Microwave, Convection Oven
Heat Source Central, Electric
Laundry Electric Dryer Hookup, Full Size W/D Area, Washer Hookup
Exterior
Garage Spaces 2.0
Fence Wood
Utilities Available Asphalt
Roof Type Shingle
Total Parking Spaces 2
Garage Yes
Building
Lot Description Cul-De-Sac, Few Trees, Greenbelt, Landscaped, Level, Sprinkler System
Story Two
Foundation Slab
Level or Stories Two
Structure Type Brick
Schools
Elementary Schools Sue Crouch
Middle Schools Richard Allie
High Schools Crowley
School District Crowley Isd
Others
Restrictions Deed
Ownership See Tranaction Desk
Acceptable Financing Cash, Conventional, FHA, VA Loan
Listing Terms Cash, Conventional, FHA, VA Loan
Special Listing Condition Aerial Photo, Flood Plain, Survey Available


"My job is to find and attract mastery-based agents to the office, protect the culture, and make sure everyone is happy! "






