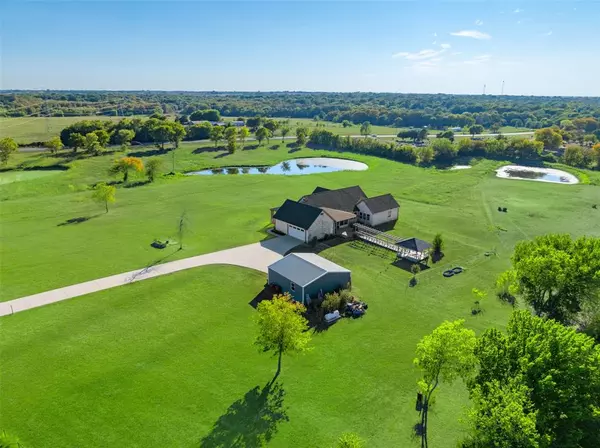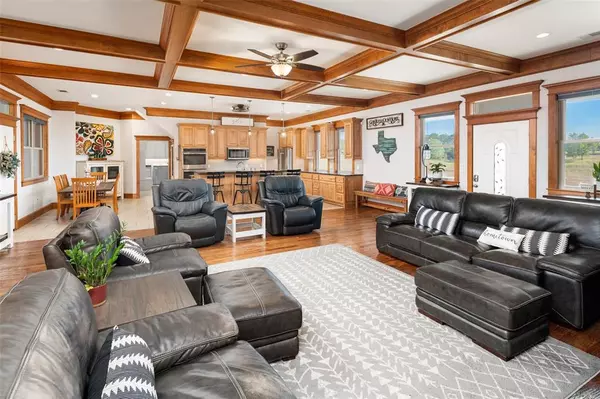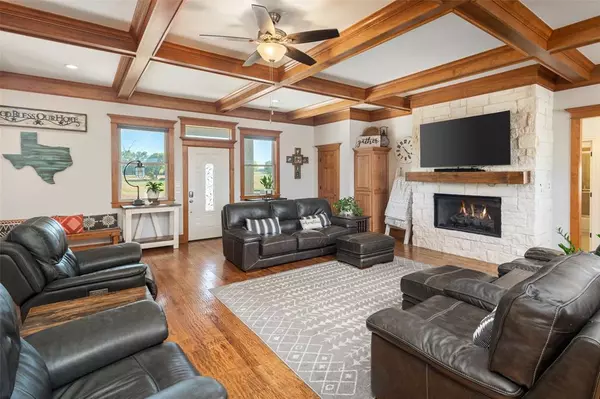
3 Beds
3 Baths
2,379 SqFt
3 Beds
3 Baths
2,379 SqFt
Key Details
Property Type Single Family Home
Sub Type Single Family Residence
Listing Status Active
Purchase Type For Sale
Square Footage 2,379 sqft
Price per Sqft $411
Subdivision G-0233 Coleman S P A-G0233, Acres 13.423
MLS Listing ID 20727105
Style Ranch,Traditional
Bedrooms 3
Full Baths 2
Half Baths 1
HOA Y/N None
Year Built 2015
Annual Tax Amount $8,880
Lot Size 13.423 Acres
Acres 13.423
Property Description
Location
State TX
County Grayson
Direction Follow GPS - Sign on property - All showings require a min of 1 hr notice and seller approved. Please do not enter property without an approved showing time.
Rooms
Dining Room 1
Interior
Interior Features Built-in Features, Decorative Lighting, Eat-in Kitchen, Flat Screen Wiring, High Speed Internet Available, Kitchen Island, Natural Woodwork, Open Floorplan, Pantry, Walk-In Closet(s)
Heating Central, Electric, Fireplace(s), Propane
Cooling Central Air, Electric
Flooring Carpet, Ceramic Tile, Wood
Fireplaces Number 1
Fireplaces Type Living Room, Propane, Stone
Appliance Dishwasher, Disposal, Electric Cooktop, Electric Oven, Microwave, Double Oven, Plumbed For Gas in Kitchen
Heat Source Central, Electric, Fireplace(s), Propane
Laundry Utility Room
Exterior
Exterior Feature Covered Deck, Covered Patio/Porch, Rain Gutters, Lighting, Private Entrance, Private Yard, Storage
Garage Spaces 2.0
Fence Back Yard, Chain Link
Utilities Available Aerobic Septic, Asphalt, Co-op Electric, Co-op Water, Electricity Connected, Outside City Limits, Propane
Roof Type Composition
Total Parking Spaces 4
Garage Yes
Building
Lot Description Acreage, Agricultural, Corner Lot, Lrg. Backyard Grass, Many Trees, Rolling Slope, Tank/ Pond
Story One
Foundation Slab
Level or Stories One
Structure Type Rock/Stone
Schools
Elementary Schools Bells
High Schools Bells
School District Bells Isd
Others
Ownership Owner of record
Acceptable Financing Cash, Conventional, FHA, VA Loan
Listing Terms Cash, Conventional, FHA, VA Loan
Special Listing Condition Aerial Photo


"My job is to find and attract mastery-based agents to the office, protect the culture, and make sure everyone is happy! "






