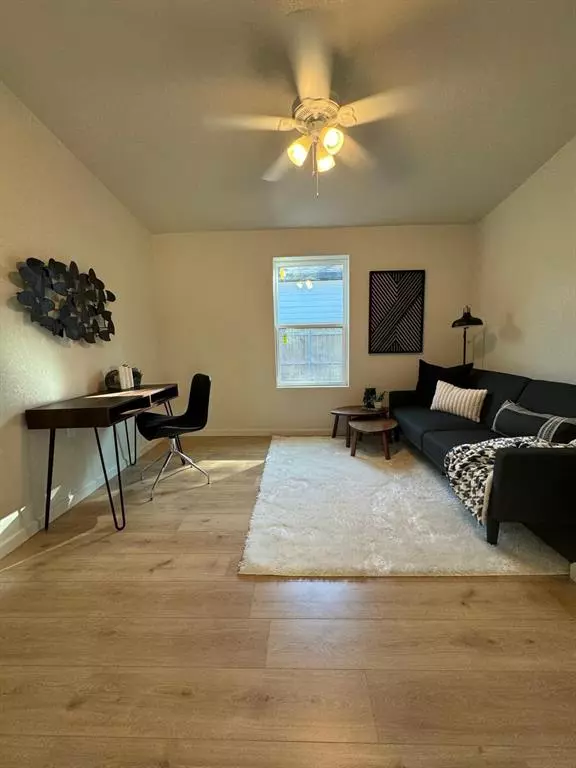
4 Beds
3 Baths
1,900 SqFt
4 Beds
3 Baths
1,900 SqFt
Key Details
Property Type Single Family Home
Sub Type Single Family Residence
Listing Status Pending
Purchase Type For Sale
Square Footage 1,900 sqft
Price per Sqft $141
Subdivision James Ray Surv Abs 1214 Cb 432
MLS Listing ID 20730015
Bedrooms 4
Full Baths 3
HOA Y/N None
Year Built 1948
Annual Tax Amount $3,695
Lot Size 6,838 Sqft
Acres 0.157
Property Description
1806 FORDHAM RD IN DALLAS FEATURING 1 STORY 1960 S.F WITH OPEN CONCEPT DESIGNES BY G.L DESIGNES.
OPEN LIVING ROOM AND OVERSIZE KITCHEN WITH ITALIAN CLEAN LINES GRAINTE. BUILT IN SAMSUNG OVEN, DISHWASHER, FRIDGE SPACE AND ELECTRCIC COOKTOP.
2 HUGE MASTERS SUITES WITH DOUBLE SHOWERS AND 60 INCH VANATIES.TOP TO BOTTOM SPECIAL ORDER TILES, SINK, LIGHTNING AND WINDOWS. TOTAL OF 4 BEDROOMS AND 3 FULL SHOWERS.EXTRA LAUNDRY ROOM WITH WASHER AND DRYER HOOKUPS.
BRAND NEW WINDOWS, HVAC IS BRAND NEW 5 TON WITH SMART CONTROLLER, BRAND NEW DOORS,4 CLOSET ROOMS WITH FULL SHELFING SYSTEM.NEW 12 MM WOOD FLOOR.
BRAND NEW LIFETIME FOUNDATION, BRAND NEW WATER HEATHER, NEW PLUMBING AND DRAIN LINE AND
HUGE FENCED BACKYARD AND A SIDE ELECTRIC GATE TO GET FULL PRIVACY.FOUR ASSIGNED PARKING SPACES ON THE FRONT.
NEW 200AMP ELECTRICAL.
Location
State TX
County Dallas
Direction 1806 FORDHAM RD ,DALLAS ,75216
Rooms
Dining Room 1
Interior
Interior Features Built-in Features, Cable TV Available, Cedar Closet(s), Chandelier, Decorative Lighting, Double Vanity, Eat-in Kitchen, Flat Screen Wiring, Granite Counters, High Speed Internet Available, In-Law Suite Floorplan, Kitchen Island, Natural Woodwork, Open Floorplan
Heating Central
Flooring Ceramic Tile, Hardwood, Laminate
Appliance Built-in Refrigerator, Dishwasher, Disposal, Dryer, Electric Cooktop, Electric Range, Ice Maker, Microwave, Convection Oven, Vented Exhaust Fan, Washer, Water Filter
Heat Source Central
Laundry Electric Dryer Hookup, Utility Room, Washer Hookup
Exterior
Exterior Feature Balcony, Covered Deck, Covered Patio/Porch
Carport Spaces 1
Fence Back Yard, Electric, Fenced, Gate
Utilities Available Asphalt, City Sewer
Roof Type Composition
Total Parking Spaces 1
Garage No
Building
Story One
Level or Stories One
Structure Type Cedar,Concrete,Frame
Schools
Elementary Schools Allen
Middle Schools Ann Richards
High Schools Adams
School District Dallas Isd
Others
Ownership nadlan 10 llc
Acceptable Financing Contact Agent, Contract, Conventional, FHA
Listing Terms Contact Agent, Contract, Conventional, FHA


"My job is to find and attract mastery-based agents to the office, protect the culture, and make sure everyone is happy! "






