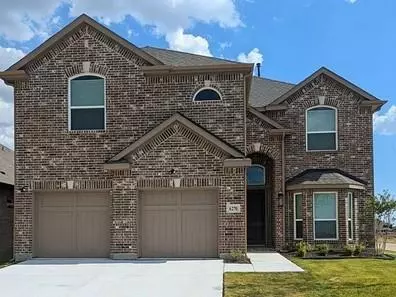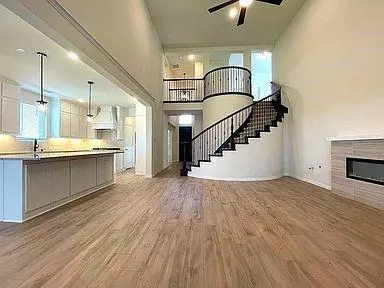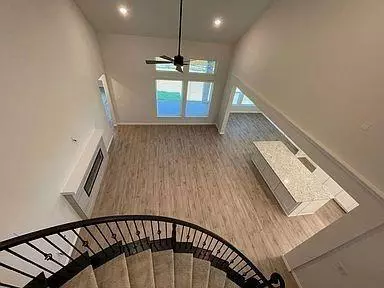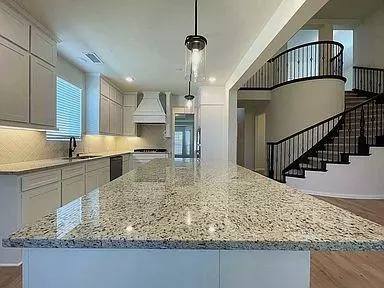
6 Beds
5 Baths
3,475 SqFt
6 Beds
5 Baths
3,475 SqFt
Key Details
Property Type Single Family Home
Sub Type Single Family Residence
Listing Status Pending
Purchase Type For Rent
Square Footage 3,475 sqft
Subdivision Edgewood Creek
MLS Listing ID 20732700
Style Traditional
Bedrooms 6
Full Baths 3
Half Baths 2
HOA Fees $850/ann
PAD Fee $1
HOA Y/N Mandatory
Year Built 2024
Lot Dimensions 0.260
Property Description
Location
State TX
County Denton
Direction Please use GPS.....
Rooms
Dining Room 1
Interior
Interior Features Cable TV Available, Decorative Lighting, Eat-in Kitchen, Kitchen Island, Open Floorplan, Vaulted Ceiling(s), Walk-In Closet(s)
Heating Natural Gas
Cooling Central Air, Electric
Flooring Carpet, Ceramic Tile, Hardwood
Fireplaces Number 1
Fireplaces Type Electric
Equipment None
Appliance Built-in Gas Range, Dishwasher, Disposal, Electric Oven, Gas Cooktop, Microwave, Vented Exhaust Fan
Heat Source Natural Gas
Exterior
Exterior Feature Covered Patio/Porch, Rain Gutters, Private Yard
Garage Spaces 2.0
Fence Wood
Utilities Available City Sewer, City Water, MUD Water
Roof Type Composition
Total Parking Spaces 2
Garage Yes
Building
Lot Description Corner Lot, Landscaped, Sprinkler System, Subdivision
Story Two
Foundation Slab
Level or Stories Two
Structure Type Brick
Schools
Elementary Schools Dan Christie
Middle Schools William Rushing
High Schools Prosper
School District Prosper Isd
Others
Pets Allowed Yes, Breed Restrictions, Dogs OK, Number Limit, Size Limit
Restrictions No Smoking,No Sublease,No Waterbeds,Pet Restrictions,Other
Pets Allowed Yes, Breed Restrictions, Dogs OK, Number Limit, Size Limit


"My job is to find and attract mastery-based agents to the office, protect the culture, and make sure everyone is happy! "






