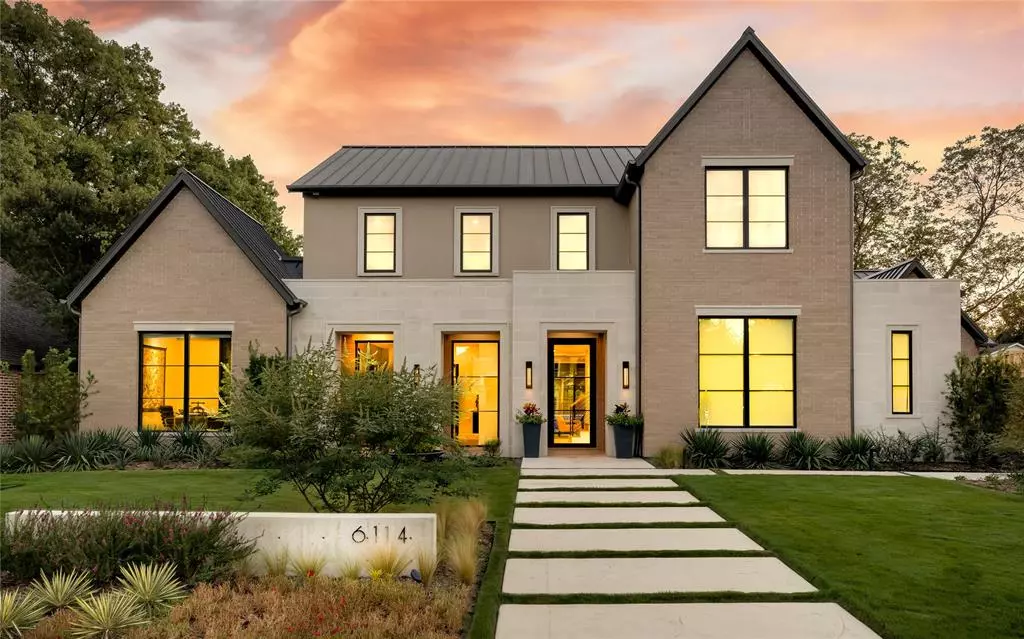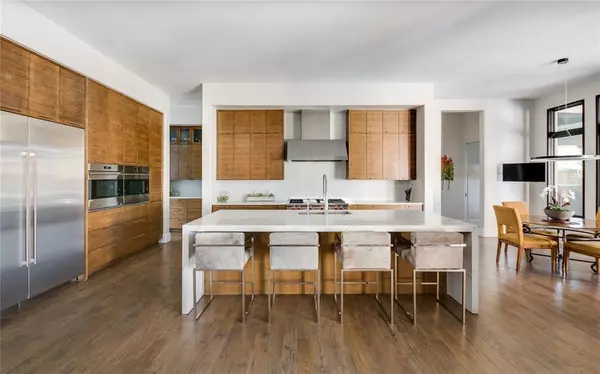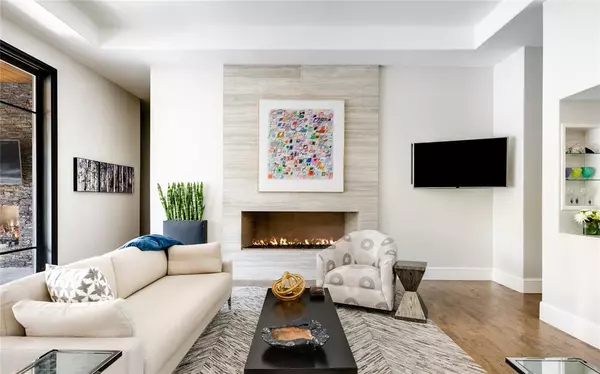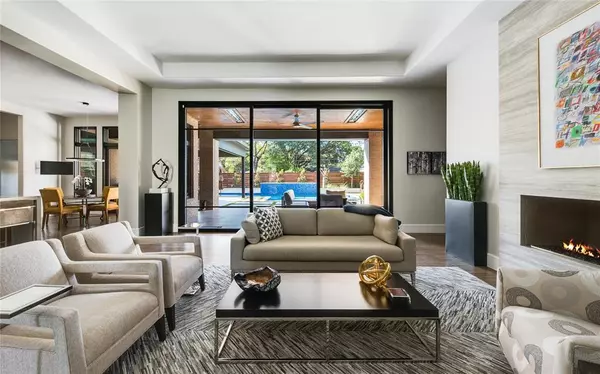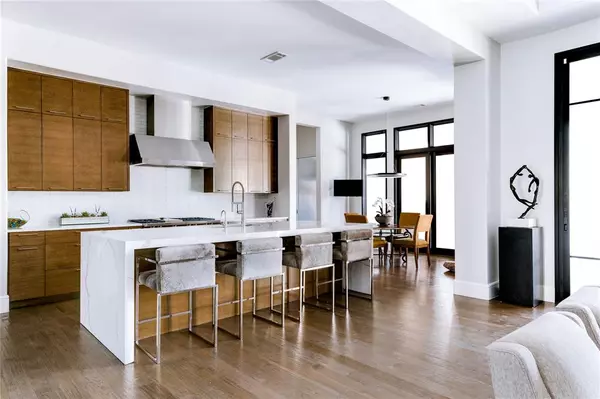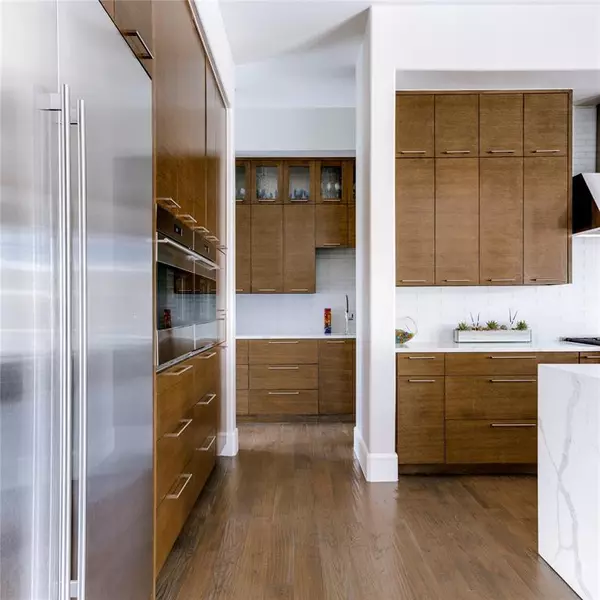
5 Beds
7 Baths
5,994 SqFt
5 Beds
7 Baths
5,994 SqFt
Key Details
Property Type Single Family Home
Sub Type Single Family Residence
Listing Status Active
Purchase Type For Sale
Square Footage 5,994 sqft
Price per Sqft $617
Subdivision Royal Crest
MLS Listing ID 20734131
Style Contemporary/Modern,Other
Bedrooms 5
Full Baths 5
Half Baths 2
HOA Y/N None
Year Built 2015
Annual Tax Amount $51,805
Lot Size 0.376 Acres
Acres 0.376
Lot Dimensions 100 x 164
Property Description
Location
State TX
County Dallas
Direction Royal Crest is North of Royal and the home is between Hillcrest and Preston.
Rooms
Dining Room 2
Interior
Interior Features Built-in Wine Cooler, Cable TV Available, Eat-in Kitchen, Flat Screen Wiring, High Speed Internet Available, Kitchen Island, Natural Woodwork, Open Floorplan, Pantry, Walk-In Closet(s), Wet Bar
Heating Natural Gas
Cooling Central Air
Flooring Carpet, Wood
Fireplaces Number 2
Fireplaces Type Family Room, Outside
Appliance Built-in Gas Range, Built-in Refrigerator, Double Oven
Heat Source Natural Gas
Laundry Utility Room, Full Size W/D Area
Exterior
Exterior Feature Attached Grill, Rain Gutters
Garage Spaces 3.0
Fence Wood
Pool In Ground
Utilities Available City Sewer, City Water
Roof Type Metal
Total Parking Spaces 2
Garage Yes
Private Pool 1
Building
Story Two
Foundation Slab
Level or Stories Two
Structure Type Brick,Rock/Stone
Schools
Elementary Schools Pershing
Middle Schools Benjamin Franklin
High Schools Hillcrest
School District Dallas Isd
Others
Ownership Of Record
Acceptable Financing Cash, Conventional
Listing Terms Cash, Conventional


"My job is to find and attract mastery-based agents to the office, protect the culture, and make sure everyone is happy! "

