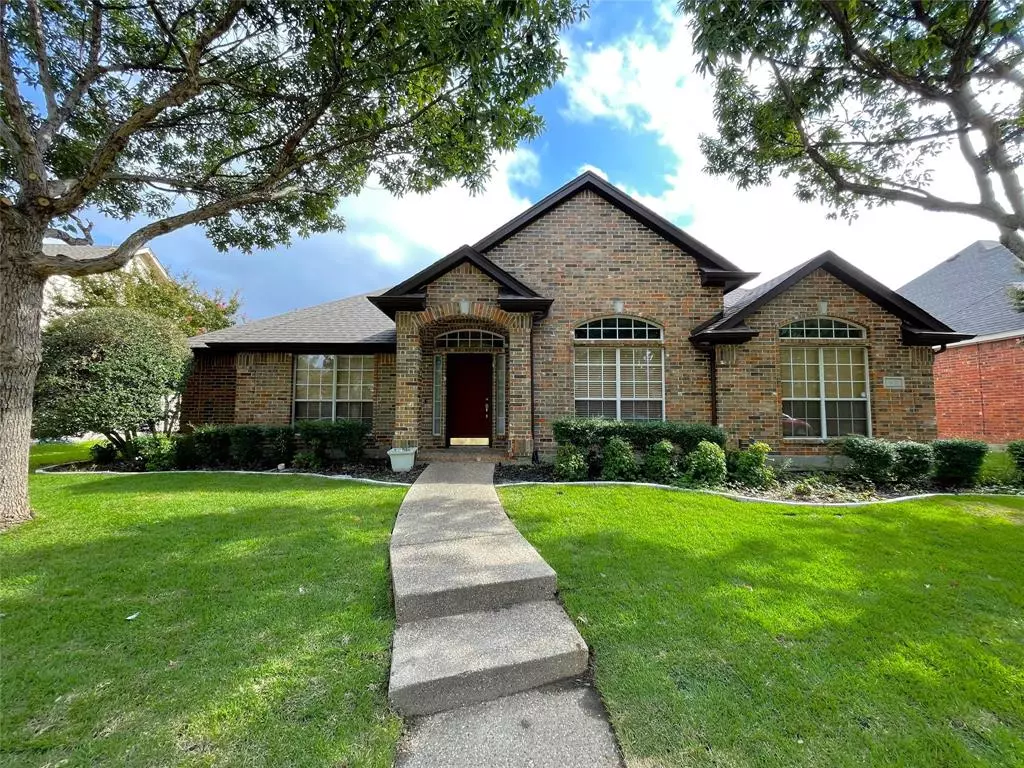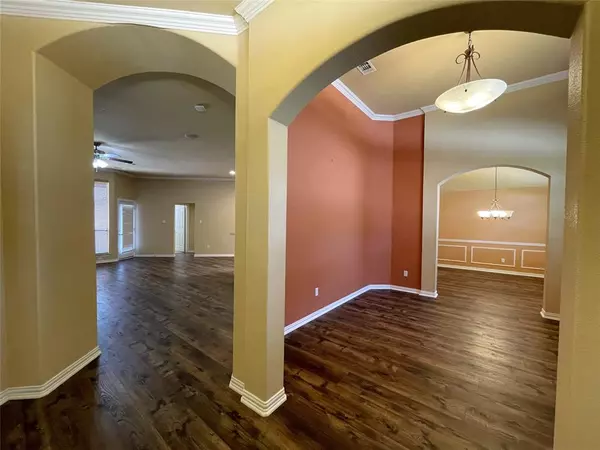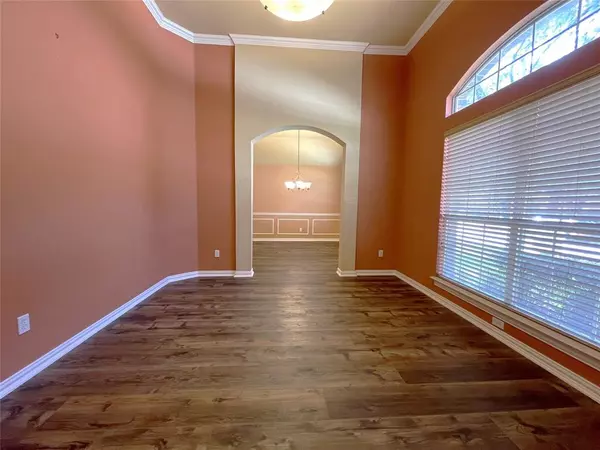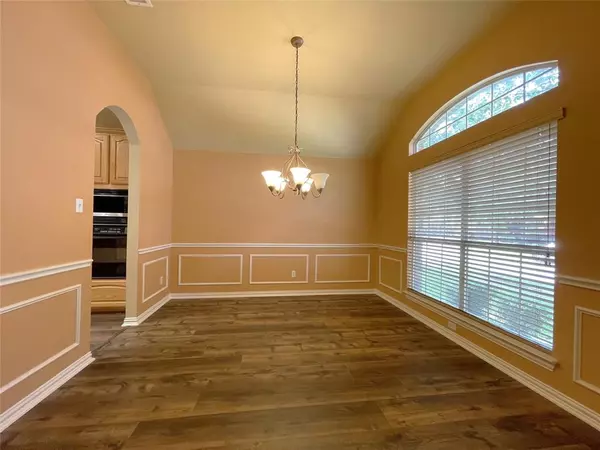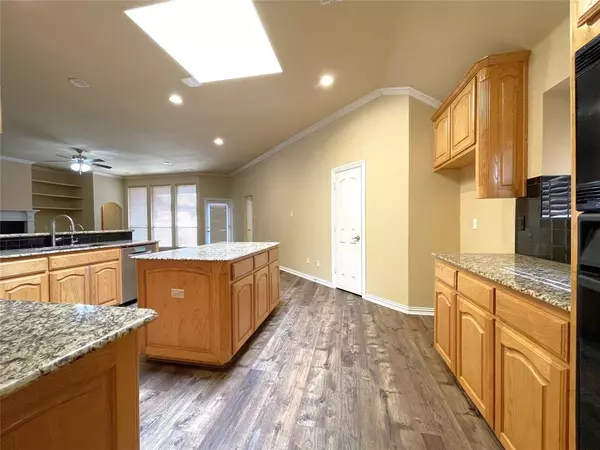
3 Beds
3 Baths
2,556 SqFt
3 Beds
3 Baths
2,556 SqFt
Key Details
Property Type Single Family Home
Sub Type Single Family Residence
Listing Status Pending
Purchase Type For Rent
Square Footage 2,556 sqft
Subdivision Legend Crest Ph V
MLS Listing ID 20724254
Style Traditional
Bedrooms 3
Full Baths 3
HOA Fees $495/ann
PAD Fee $1
HOA Y/N Mandatory
Year Built 2000
Lot Size 8,189 Sqft
Acres 0.188
Property Description
Location
State TX
County Denton
Direction From 423, east N Colony Blvd, south on Morningstar, west on Glenview, house on the left
Rooms
Dining Room 2
Interior
Interior Features Cable TV Available, Eat-in Kitchen, Granite Counters, High Speed Internet Available, Kitchen Island, Open Floorplan, Pantry
Heating Fireplace(s), Natural Gas
Cooling Central Air
Flooring Carpet, Luxury Vinyl Plank
Fireplaces Number 2
Fireplaces Type Gas Logs
Appliance Dishwasher, Disposal, Electric Oven, Gas Cooktop, Gas Water Heater, Microwave
Heat Source Fireplace(s), Natural Gas
Laundry Electric Dryer Hookup, Full Size W/D Area, Washer Hookup
Exterior
Exterior Feature Covered Patio/Porch
Garage Spaces 2.0
Fence Wood
Utilities Available Alley, Cable Available, City Sewer, City Water, Concrete, Curbs, Individual Gas Meter, Individual Water Meter
Roof Type Composition
Total Parking Spaces 2
Garage Yes
Building
Story One
Level or Stories One
Structure Type Brick
Schools
Elementary Schools Morningside
Middle Schools Griffin
High Schools The Colony
School District Lewisville Isd
Others
Pets Allowed Yes, Breed Restrictions, Cats OK, Dogs OK, Number Limit, Size Limit
Restrictions No Smoking,Pet Restrictions
Ownership See Agent
Pets Allowed Yes, Breed Restrictions, Cats OK, Dogs OK, Number Limit, Size Limit


"My job is to find and attract mastery-based agents to the office, protect the culture, and make sure everyone is happy! "

