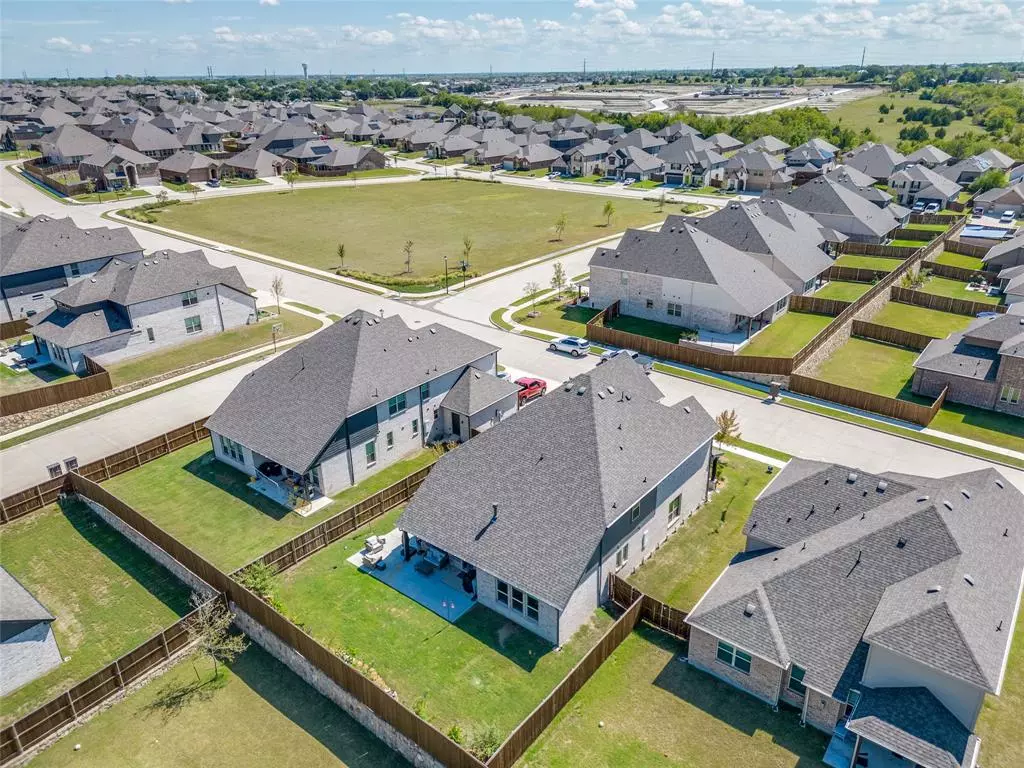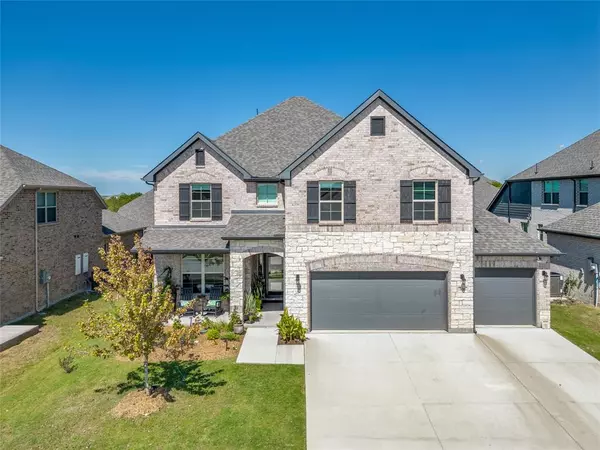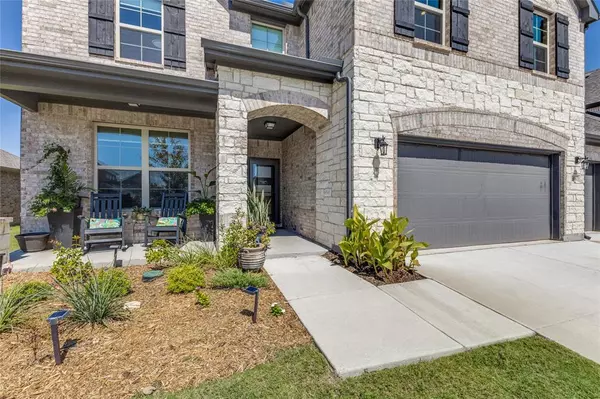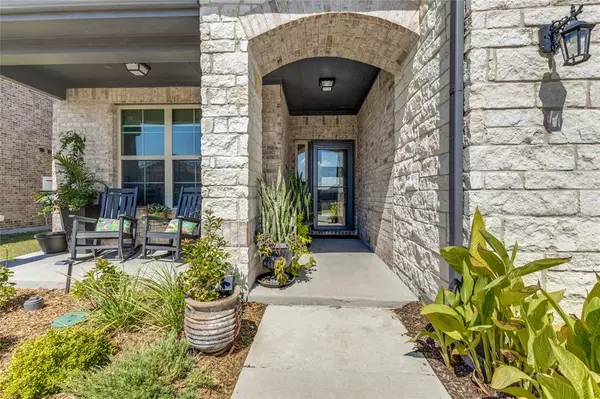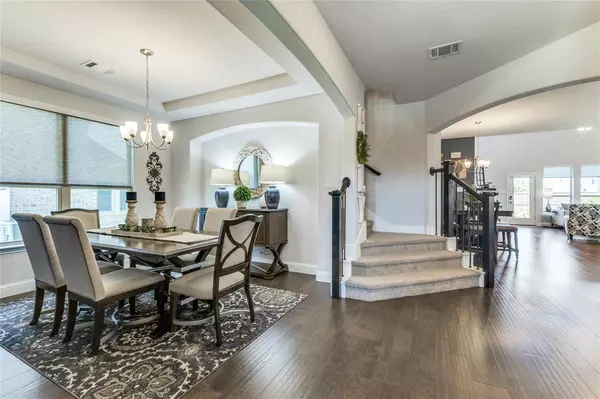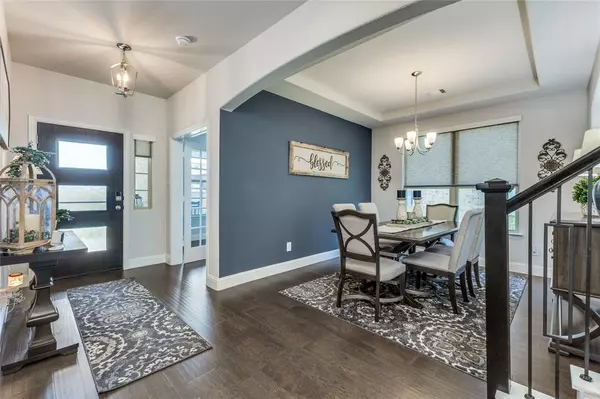
4 Beds
4 Baths
3,645 SqFt
4 Beds
4 Baths
3,645 SqFt
Key Details
Property Type Single Family Home
Sub Type Single Family Residence
Listing Status Active
Purchase Type For Sale
Square Footage 3,645 sqft
Price per Sqft $168
Subdivision Woodcreek Ph 8C
MLS Listing ID 20734501
Style Traditional
Bedrooms 4
Full Baths 3
Half Baths 1
HOA Fees $620/ann
HOA Y/N Mandatory
Year Built 2022
Lot Size 7,666 Sqft
Acres 0.176
Property Description
Step inside and be greeted by stunning **engineered hardwood floors** that flow throughout the open-concept main level, creating a seamless and inviting space perfect for entertaining. The formal dining room showcases elegant architectural details, while the private study offers a quiet retreat for work or relaxation.
The heart of the home is the **gourmet kitchen**, featuring a gas cooktop, ample countertop space, under-cabinet lighting, and stylish hardware on custom cabinetry. Whether you're hosting a dinner party or preparing a family meal, this kitchen is a chef’s dream.
The **primary suite** is a true sanctuary, offering privacy, spa-like custom lighting, and a spacious walk-in closet. The luxurious en-suite bath boasts double vanities, a soaking tub, and a walk-in shower, creating the perfect place to unwind.
Upstairs, you’ll find a versatile loft space, a game room, and a dedicated media room, providing endless entertainment options. Three additional guest bedrooms and baths ensure plenty of room for family and visitors.
The **true side-by-side 3-car garage** offers ample storage and a convenient door leading to the backyard, making outdoor activities a breeze. Speaking of the backyard, it’s a lush oasis with an oversized patio, perfect for al fresco dining, relaxing, or hosting gatherings.
Living in Woodcreek means access to **incredible HOA amenities**, including pools, parks, fitness centers, and walking trails, enhancing your lifestyle and sense of community.
Why wait to build when this move-in-ready gem offers it all? Schedule your showing today and start living the life you deserve!
Location
State TX
County Rockwall
Community Club House, Community Pool, Fishing, Jogging Path/Bike Path, Playground, Pool, Sidewalks
Direction GPS
Rooms
Dining Room 2
Interior
Interior Features Cable TV Available, Decorative Lighting, Eat-in Kitchen, Granite Counters, High Speed Internet Available, Kitchen Island, Open Floorplan, Pantry, Smart Home System, Sound System Wiring, Walk-In Closet(s)
Heating Central, ENERGY STAR Qualified Equipment, Natural Gas, Zoned
Cooling Ceiling Fan(s), Central Air, ENERGY STAR Qualified Equipment, Zoned
Flooring Carpet, Ceramic Tile, Luxury Vinyl Plank, Wood
Fireplaces Number 1
Fireplaces Type Den
Appliance Dishwasher, Disposal, Electric Oven, Gas Cooktop
Heat Source Central, ENERGY STAR Qualified Equipment, Natural Gas, Zoned
Laundry Electric Dryer Hookup, Utility Room, Full Size W/D Area, Washer Hookup
Exterior
Garage Spaces 3.0
Fence Wood
Community Features Club House, Community Pool, Fishing, Jogging Path/Bike Path, Playground, Pool, Sidewalks
Utilities Available All Weather Road, City Sewer, Curbs, Individual Gas Meter, Individual Water Meter, MUD Water, Sidewalk, Underground Utilities
Roof Type Composition
Total Parking Spaces 3
Garage Yes
Building
Lot Description Interior Lot, Landscaped, Sprinkler System, Subdivision
Story Two
Foundation Slab
Level or Stories Two
Structure Type Brick
Schools
Elementary Schools Billie Stevenson
Middle Schools Herman E Utley
High Schools Rockwall
School District Rockwall Isd
Others
Ownership Mitch & Andrea Griggs
Acceptable Financing Cash, Conventional, VA Loan
Listing Terms Cash, Conventional, VA Loan


"My job is to find and attract mastery-based agents to the office, protect the culture, and make sure everyone is happy! "

