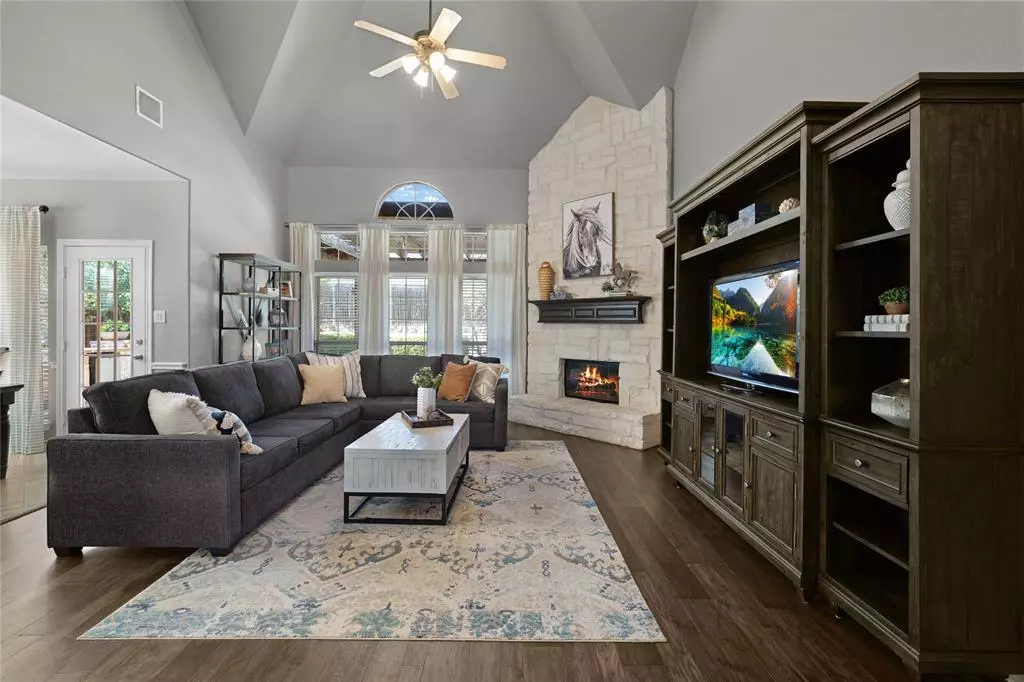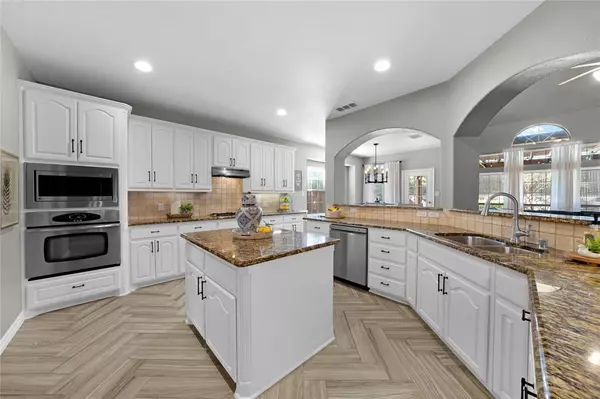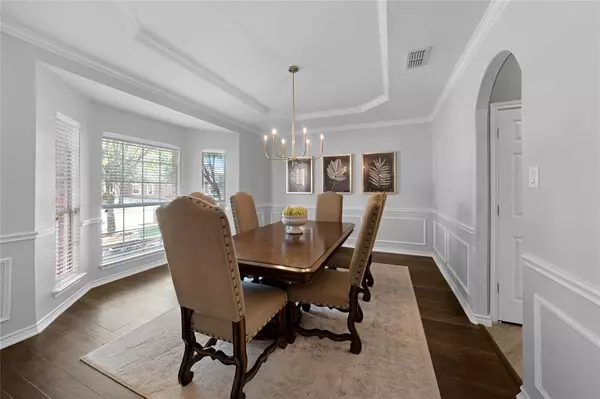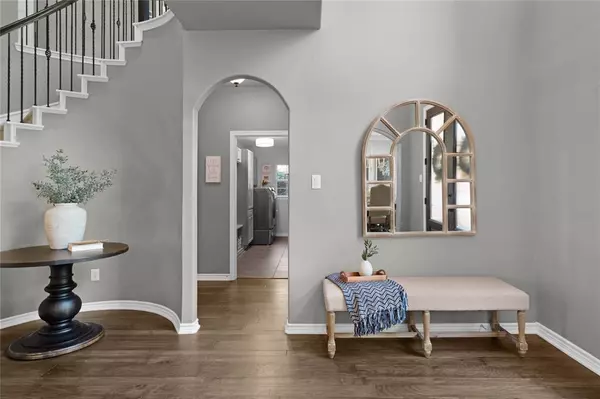
5 Beds
4 Baths
4,185 SqFt
5 Beds
4 Baths
4,185 SqFt
Key Details
Property Type Single Family Home
Sub Type Single Family Residence
Listing Status Pending
Purchase Type For Sale
Square Footage 4,185 sqft
Price per Sqft $197
Subdivision Lakes Of La Cima Ph Five
MLS Listing ID 20744174
Style Traditional
Bedrooms 5
Full Baths 4
HOA Fees $198/qua
HOA Y/N Mandatory
Year Built 2008
Lot Size 10,454 Sqft
Acres 0.24
Property Description
zoned for Walnut Grove High School. Nestled in an active neighborhood with two community
pools, playgrounds, walking trails and community events, this property offers a perfect blend
of comfort and community. Luxury upgrades throughout this move-in-ready home! Step into a
professionally landscaped backyard oasis, complete with an expansive covered living space,
perfect for hosting unforgettable gatherings around the outdoor kitchen. The first-floor
primary suite offers a private retreat with direct access to the serene patio, a spa-like ensuite
with dual vanities, and abundant space to unwind. Also on the main floor is a versatile office
and a full bathroom, ideal for a guest suite. Upstairs, you'll find four spacious bedrooms, a
massive game room for endless entertainment, and a private media room for cozy movie
nights. The interior shines with freshly updated cabinets, new paint, a stunning stone
fireplace, and a formal dining space that exudes elegance. The gourmet kitchen is a chef’s
dream, perfect for creating culinary masterpieces. This home seamlessly blends style,
comfort, and functionality—your dream lifestyle awaits!
Location
State TX
County Collin
Community Community Pool, Community Sprinkler, Curbs, Jogging Path/Bike Path, Park
Direction From Dallas North Tollway N, Exit US Highway 380 E, R on US Hwy 380 E, L on La Cima, R on Liingston, L on Texana.
Rooms
Dining Room 2
Interior
Interior Features Built-in Features, Cable TV Available, Cathedral Ceiling(s), Chandelier, Decorative Lighting, Double Vanity, Flat Screen Wiring, Granite Counters, High Speed Internet Available, Kitchen Island, Open Floorplan, Pantry, Vaulted Ceiling(s), Walk-In Closet(s)
Heating Central
Cooling Central Air
Flooring Carpet, Ceramic Tile, Wood
Fireplaces Number 1
Fireplaces Type Gas, Living Room, Stone
Appliance Dishwasher, Disposal, Electric Oven, Gas Cooktop, Microwave, Vented Exhaust Fan
Heat Source Central
Laundry Utility Room, Full Size W/D Area
Exterior
Exterior Feature Attached Grill, Built-in Barbecue, Covered Patio/Porch, Rain Gutters, Lighting, Outdoor Grill, Outdoor Kitchen, Outdoor Living Center
Garage Spaces 3.0
Fence Back Yard, Wood
Community Features Community Pool, Community Sprinkler, Curbs, Jogging Path/Bike Path, Park
Utilities Available Cable Available, City Sewer, City Water, Curbs, Electricity Available, Electricity Connected, Individual Gas Meter, Individual Water Meter
Roof Type Composition
Total Parking Spaces 3
Garage Yes
Building
Lot Description Few Trees, Interior Lot, Landscaped, Sprinkler System, Subdivision
Story Two
Foundation Slab
Level or Stories Two
Structure Type Brick
Schools
Elementary Schools R Steve Folsom
Middle Schools Lorene Rogers
High Schools Walnut Grove
School District Prosper Isd
Others
Ownership of record
Acceptable Financing Cash, Conventional
Listing Terms Cash, Conventional


"My job is to find and attract mastery-based agents to the office, protect the culture, and make sure everyone is happy! "






