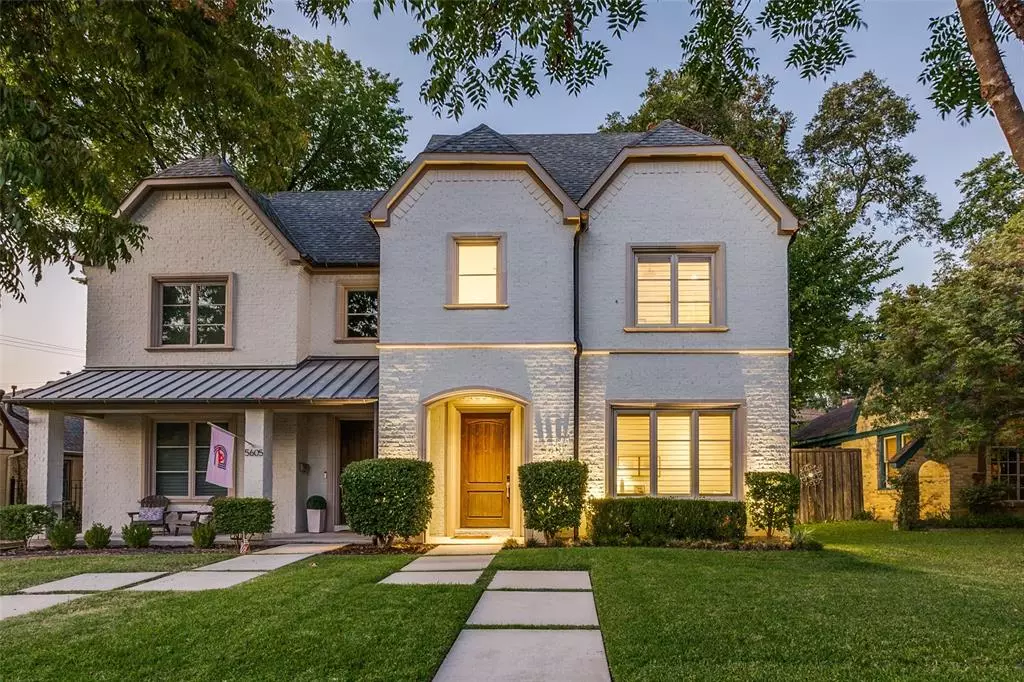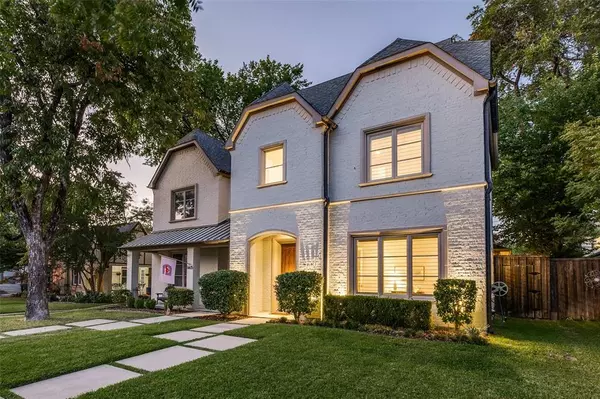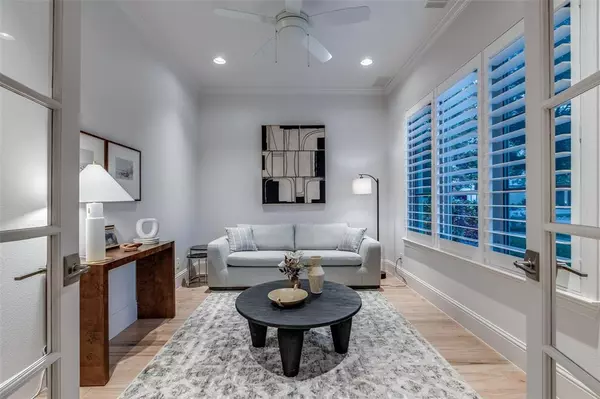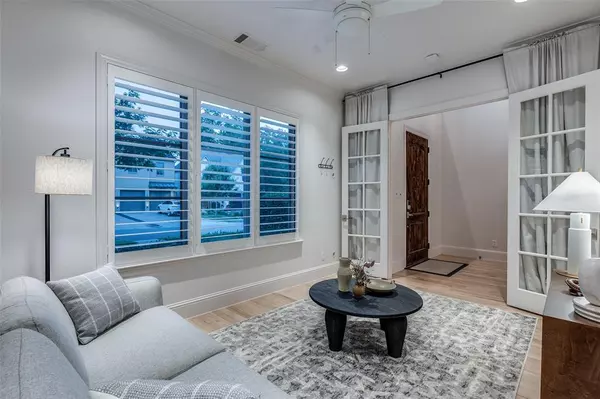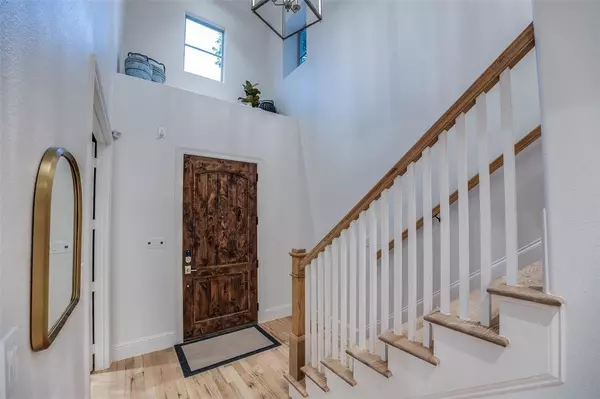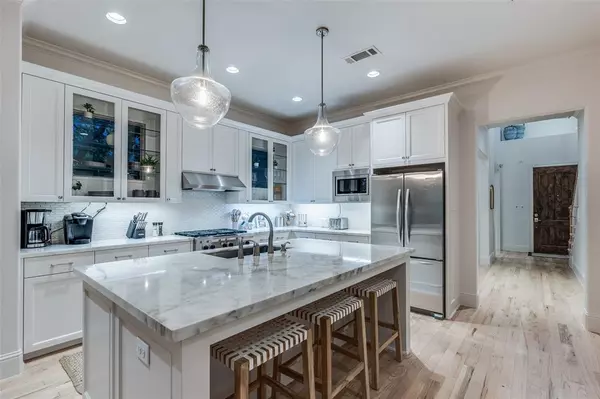
3 Beds
4 Baths
2,748 SqFt
3 Beds
4 Baths
2,748 SqFt
Key Details
Property Type Single Family Home
Sub Type Single Family Residence
Listing Status Active
Purchase Type For Sale
Square Footage 2,748 sqft
Price per Sqft $356
Subdivision Greenland Hills Annex
MLS Listing ID 20750244
Style Traditional
Bedrooms 3
Full Baths 3
Half Baths 1
HOA Y/N None
Year Built 2014
Lot Size 3,920 Sqft
Acres 0.09
Lot Dimensions 30x131
Property Description
Ideal for daily living as well as entertaining, French doors open to a striking downstairs study, and an enviable formal dining room. A white marble kitchen features modern stainless appliances, spacious custom cabinetry and counter space, all designed around a jumbo island, opening to a comfortable breakfast nook and large family room.Upstairs are three lovely bedrooms with en-suite baths and spacious walk-in closets. The primary suite has the look of a luxurious retreat, a white marble bathroom with dual vanities, tub, contemporary glass shower, and expansive closet.
The family room opens to a covered patio with a beautiful yard, an outdoor lover’s dream. A large two-car garage offers additional storage, and proximity to excellent Lower Greenville dining and fun, SMU and other schools, as well as lush parks and distinctive recreational opportunities.
Location
State TX
County Dallas
Direction From Central Expressway, take the Mockingbird exit eats, turn right on McMillan, and left on Longview.
Rooms
Dining Room 1
Interior
Interior Features Cable TV Available, Decorative Lighting, Eat-in Kitchen, Flat Screen Wiring, High Speed Internet Available, Kitchen Island, Open Floorplan, Walk-In Closet(s)
Heating Central, Fireplace(s), Natural Gas
Cooling Central Air, Electric
Flooring Wood
Fireplaces Number 1
Fireplaces Type Gas Logs, Gas Starter
Appliance Dishwasher, Disposal, Electric Oven, Gas Cooktop, Microwave, Plumbed For Gas in Kitchen
Heat Source Central, Fireplace(s), Natural Gas
Laundry Electric Dryer Hookup
Exterior
Exterior Feature Covered Patio/Porch, Rain Gutters
Garage Spaces 2.0
Fence Wood
Utilities Available Alley, City Sewer, City Water, Sidewalk
Roof Type Composition
Total Parking Spaces 2
Garage Yes
Building
Lot Description Few Trees, Sprinkler System
Story Two
Foundation Slab
Level or Stories Two
Schools
Elementary Schools Mockingbird
Middle Schools Long
High Schools Woodrow Wilson
School District Dallas Isd
Others
Ownership ask agent


"My job is to find and attract mastery-based agents to the office, protect the culture, and make sure everyone is happy! "

