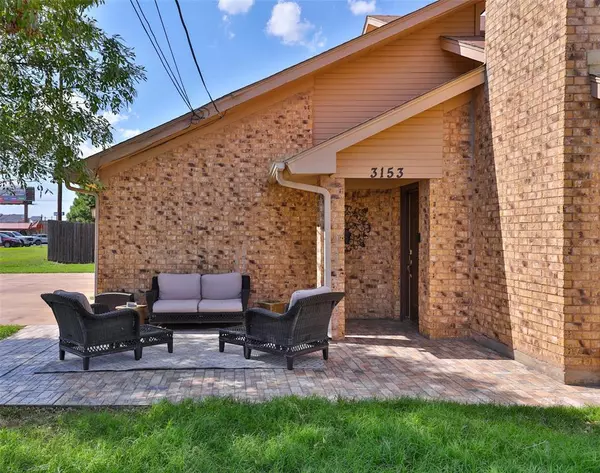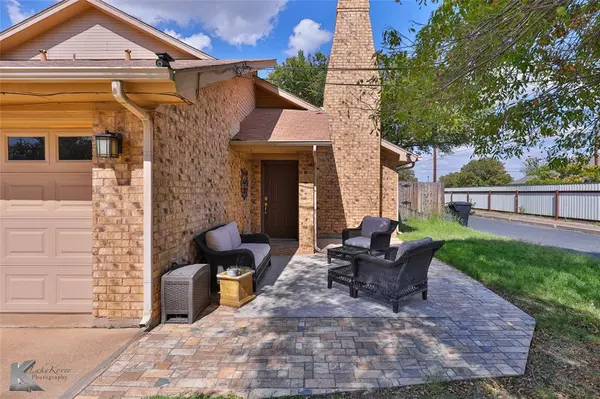
2 Beds
2 Baths
1,450 SqFt
2 Beds
2 Baths
1,450 SqFt
Key Details
Property Type Condo
Sub Type Condominium
Listing Status Active
Purchase Type For Sale
Square Footage 1,450 sqft
Price per Sqft $172
Subdivision C W Kenner Sub
MLS Listing ID 20747624
Style Contemporary/Modern
Bedrooms 2
Full Baths 2
HOA Y/N None
Year Built 1983
Annual Tax Amount $2,658
Lot Size 0.400 Acres
Acres 0.4
Lot Dimensions 109x160
Property Description
Location
State TX
County Taylor
Direction Head North on S Danville. Turn right on Curry Lane. About halfway down the block, you will see the sign on the fence for unit D3. Take that driveway to the back of the complex. It's the first door on the right.
Rooms
Dining Room 2
Interior
Interior Features Built-in Features, Cable TV Available, Decorative Lighting, Double Vanity, Eat-in Kitchen, Flat Screen Wiring, Granite Counters, High Speed Internet Available, Loft, Open Floorplan, Vaulted Ceiling(s), Walk-In Closet(s)
Heating Central, Electric, Fireplace(s)
Cooling Ceiling Fan(s), Central Air, Electric
Flooring Carpet, Ceramic Tile
Fireplaces Number 2
Fireplaces Type Electric, Living Room, Recreation Room, Wood Burning
Appliance Dishwasher, Disposal, Electric Cooktop, Electric Oven, Electric Water Heater, Ice Maker, Microwave, Double Oven, Refrigerator, Water Filter
Heat Source Central, Electric, Fireplace(s)
Laundry Electric Dryer Hookup, In Garage, Washer Hookup
Exterior
Exterior Feature Basketball Court, Courtyard, Lighting, Outdoor Living Center, Private Yard, Uncovered Courtyard
Garage Spaces 1.0
Fence Wood
Utilities Available Cable Available, City Sewer, City Water, Sidewalk
Roof Type Composition
Total Parking Spaces 1
Garage Yes
Building
Lot Description Few Trees, Interior Lot, Sprinkler System
Story Two
Foundation Slab
Level or Stories Two
Structure Type Brick,Siding
Schools
Elementary Schools Jackson
Middle Schools Madison
High Schools Cooper
School District Abilene Isd
Others
Restrictions Deed
Ownership Of Record
Acceptable Financing Cash, Conventional
Listing Terms Cash, Conventional
Special Listing Condition Deed Restrictions, Survey Available


"My job is to find and attract mastery-based agents to the office, protect the culture, and make sure everyone is happy! "






