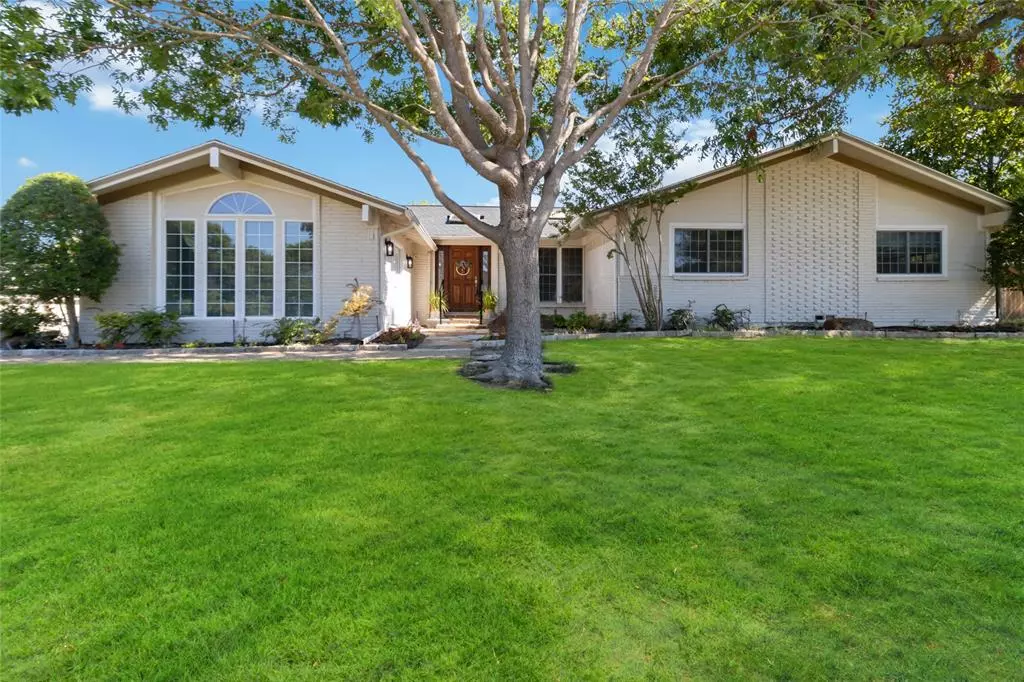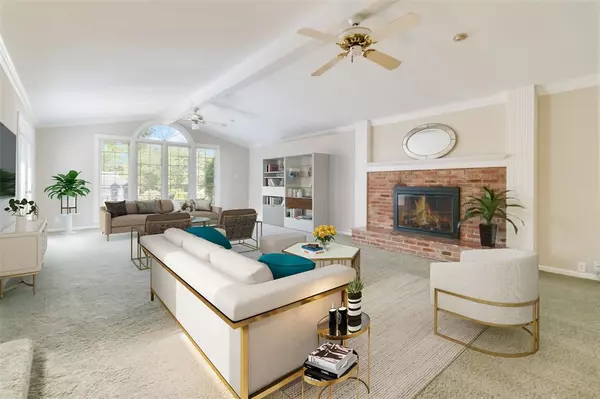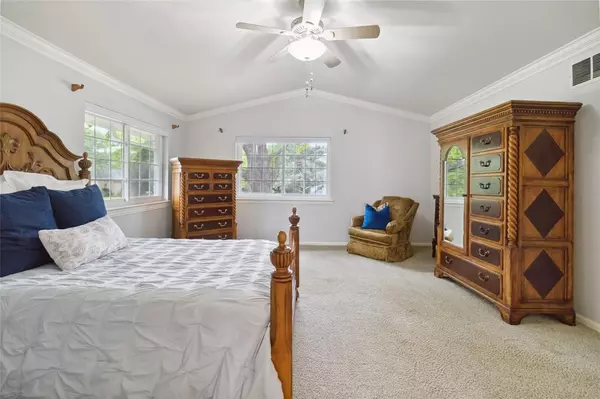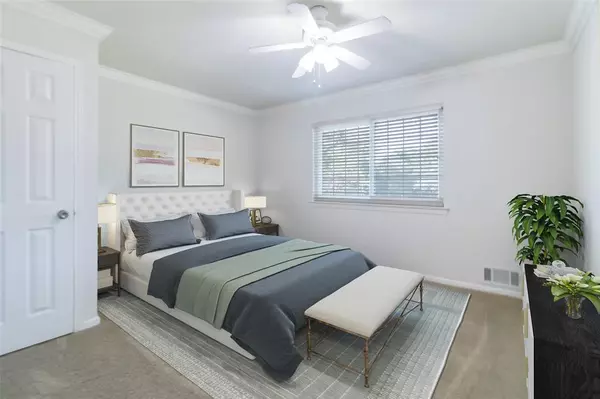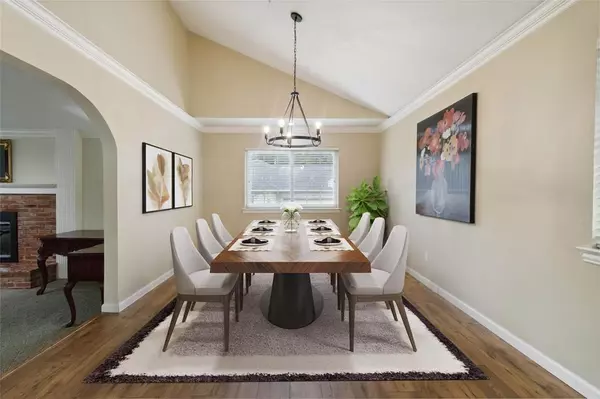
3 Beds
2 Baths
2,514 SqFt
3 Beds
2 Baths
2,514 SqFt
Key Details
Property Type Single Family Home
Sub Type Single Family Residence
Listing Status Active
Purchase Type For Sale
Square Footage 2,514 sqft
Price per Sqft $211
Subdivision Cove Ridge
MLS Listing ID 20753045
Style Mid-Century Modern
Bedrooms 3
Full Baths 2
HOA Y/N None
Year Built 1973
Annual Tax Amount $4,793
Lot Size 0.356 Acres
Acres 0.356
Property Description
Location
State TX
County Rockwall
Direction See GPS. Exit Smirl onto Cove Ridge, the sign for Cedar Ridge is covered by a tree branch and hard to see, go slow, on the LEFT. If you get all the wat to the bottom of hill you have gone too far.
Rooms
Dining Room 1
Interior
Interior Features Built-in Features, Chandelier, Decorative Lighting, Granite Counters, High Speed Internet Available, Kitchen Island, Walk-In Closet(s)
Heating Central, Fireplace(s)
Cooling Ceiling Fan(s), Central Air
Flooring Carpet, Ceramic Tile, Luxury Vinyl Plank, Travertine Stone, Wood
Fireplaces Number 1
Fireplaces Type Brick, Living Room, Raised Hearth, Wood Burning
Equipment Irrigation Equipment
Appliance Built-in Refrigerator, Dishwasher, Disposal, Electric Cooktop, Electric Range, Microwave, Refrigerator, Trash Compactor
Heat Source Central, Fireplace(s)
Exterior
Exterior Feature Dog Run, Rain Gutters, Lighting, Storage, Uncovered Courtyard
Garage Spaces 2.0
Carport Spaces 1
Fence Back Yard, Chain Link, Fenced, Full, Gate, Wood
Pool Fenced, Gunite, In Ground, Outdoor Pool
Utilities Available Cable Available, City Sewer, City Water, Curbs, Electricity Available, Electricity Connected, Individual Water Meter, Phone Available
Roof Type Composition
Total Parking Spaces 3
Garage Yes
Private Pool 1
Building
Lot Description Acreage, Few Trees, Hilly, Interior Lot, Landscaped, Sloped, Sprinkler System, Subdivision
Story One
Foundation Combination, Pillar/Post/Pier, Slab
Level or Stories One
Structure Type Brick,Concrete,Frame,Wood
Schools
Elementary Schools Amy Parks-Heath
Middle Schools Cain
High Schools Heath
School District Rockwall Isd
Others
Restrictions Agricultural,Animals,Building,Deed,Easement(s)
Ownership ASK AGENT
Acceptable Financing Cash, Conventional, FHA, VA Loan
Listing Terms Cash, Conventional, FHA, VA Loan


"My job is to find and attract mastery-based agents to the office, protect the culture, and make sure everyone is happy! "

