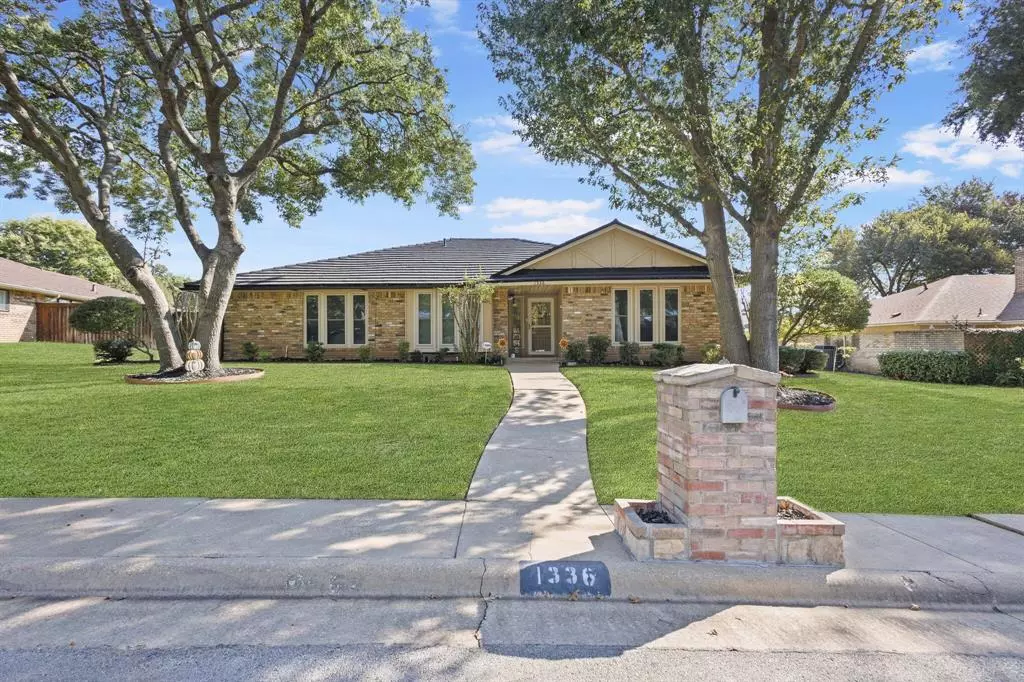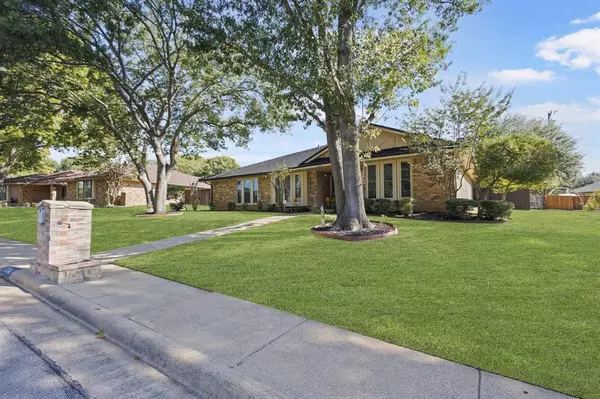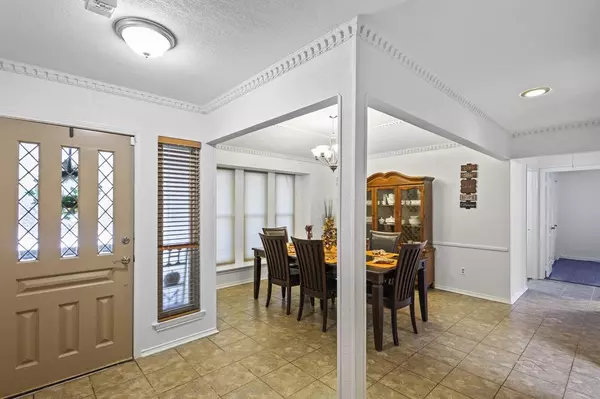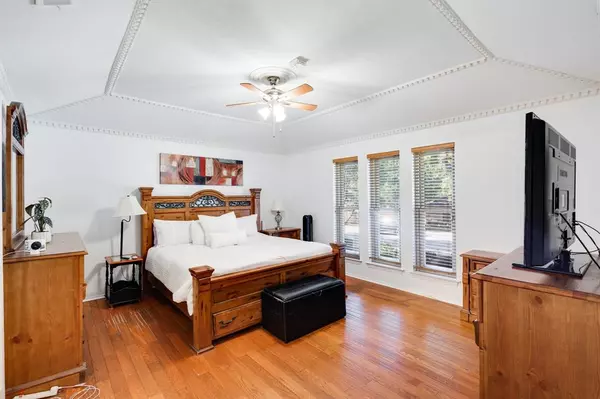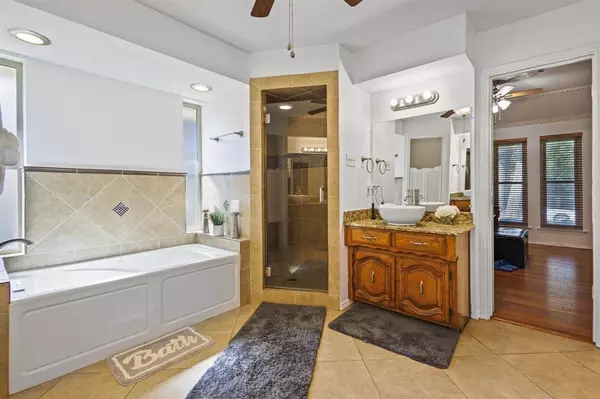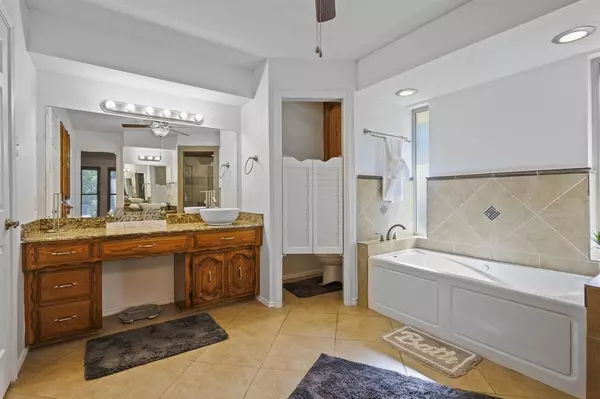
3 Beds
3 Baths
2,397 SqFt
3 Beds
3 Baths
2,397 SqFt
Key Details
Property Type Single Family Home
Sub Type Single Family Residence
Listing Status Active
Purchase Type For Sale
Square Footage 2,397 sqft
Price per Sqft $156
Subdivision Meadowbrook Estates
MLS Listing ID 20742083
Style Traditional
Bedrooms 3
Full Baths 2
Half Baths 1
HOA Y/N None
Year Built 1979
Annual Tax Amount $7,769
Lot Size 0.301 Acres
Acres 0.301
Property Description
Imagine stepping into your very own private backyard oasis, where the sparkling pool becomes the centerpiece of your dream home. Whether you're hosting lively pool parties,family gatherings,quiet romantic evenings, or simply unwinding under the covered patio sipping your favorite beverage, this home offers it all. Enjoy year round savings on utilities with new energy efficient windows and radiant barrier insulation.
Step inside and feel the inviting warmth and spaciousness that pulls you in. The dramatic vaulted ceilings with beautiful wood beams, the cozy brick fireplace, and the abundant natural light from the large windows create a welcoming atmosphere. The family chef will fall in love with the spacious gourmet-style kitchen, complete with updated countertops, stainless steel appliances, and ample storage and prep space—perfect for showing off culinary skills.
Offering versatility with a den that can be transformed into a media rm or a 4th bedroom. The primary retreat is a haven of relaxation, featuring an updated bath suite with a jetted tub,upgraded walk-in shower and his & her closets. Tile & wood flooring throughout makes this home ideal for those with allergies. Oversized private laundry room, ensuring that daily chores remain tucked away.
Enjoy privacy and security with the gated rear entry, 8ft privacy fence make your backyard a true sanctuary. Have peace of mind knowing that your personal retreat is both safe and serene.
Location is everything! Conveniently situated close to shopping, dining, parks, and easy highway access, you'll have everything you need just minutes away. The neighborhood offers beautiful mature trees and a strong sense of community pride.
Don't miss your chance to own this well-cared-for dream home!
Contact Kim Walker NOW at (817) 637-1607 for a tour and Say Yes to the Address!
Check OUT this Home on TV Now - Text ONTV33593 to (844) 760-1200
Location
State TX
County Dallas
Direction Use GPS from your location
Rooms
Dining Room 2
Interior
Interior Features Built-in Features, Cable TV Available, Decorative Lighting, Double Vanity, Dry Bar, Eat-in Kitchen, Flat Screen Wiring, Granite Counters, High Speed Internet Available, Paneling, Vaulted Ceiling(s), Wainscoting, Walk-In Closet(s), Wet Bar
Flooring Ceramic Tile, Laminate, Tile, Wood
Fireplaces Number 1
Fireplaces Type Brick, Wood Burning
Appliance Dishwasher, Disposal, Dryer, Gas Cooktop, Microwave, Refrigerator, Water Softener
Laundry Electric Dryer Hookup, Utility Room, Full Size W/D Area, Washer Hookup
Exterior
Exterior Feature Covered Patio/Porch, Lighting, Private Yard, Storage
Garage Spaces 2.0
Fence Electric, Privacy, Wood, Wrought Iron
Pool In Ground
Utilities Available Alley, City Sewer, City Water, Curbs, Electricity Available, Sidewalk
Roof Type Metal
Total Parking Spaces 2
Garage Yes
Private Pool 1
Building
Lot Description Few Trees, Interior Lot, Landscaped
Story One
Foundation Slab
Level or Stories One
Structure Type Brick,Siding,Wood
Schools
Elementary Schools Young
Middle Schools Desoto West
High Schools Desoto
School District Desoto Isd
Others
Ownership The Estate of Roosevelt Bowie
Acceptable Financing Cash, Conventional, FHA, VA Loan
Listing Terms Cash, Conventional, FHA, VA Loan
Special Listing Condition Aerial Photo, Survey Available


"My job is to find and attract mastery-based agents to the office, protect the culture, and make sure everyone is happy! "

