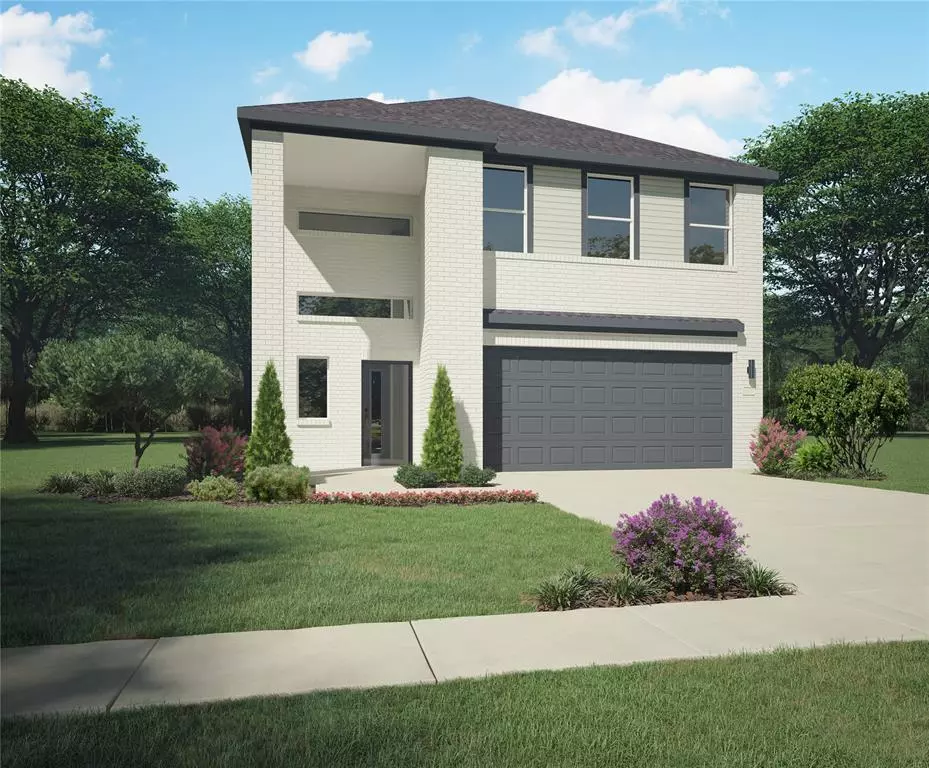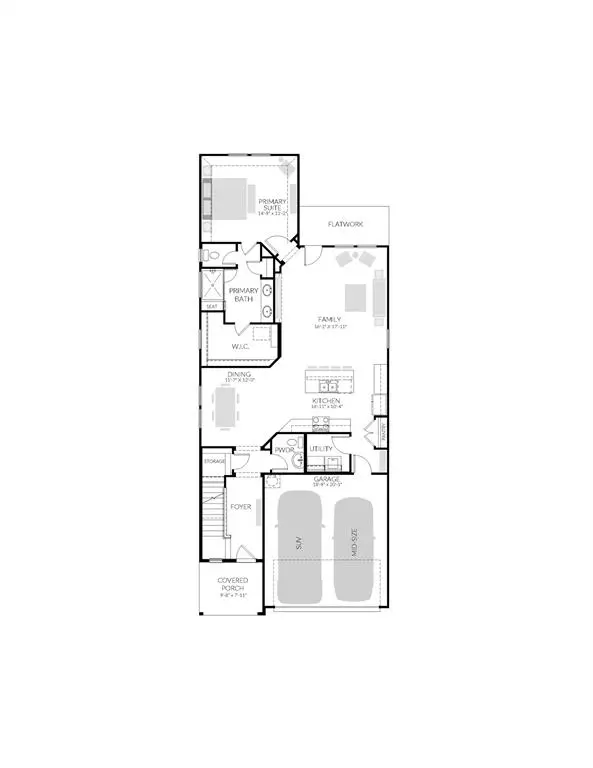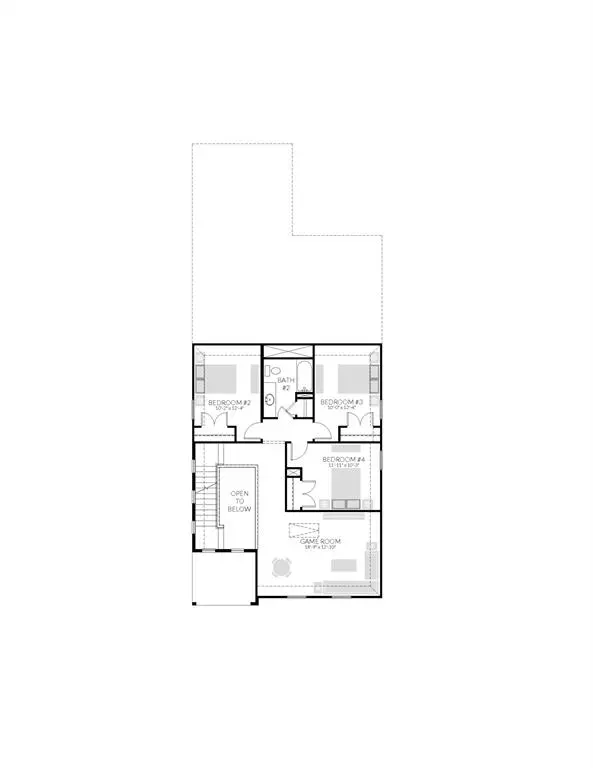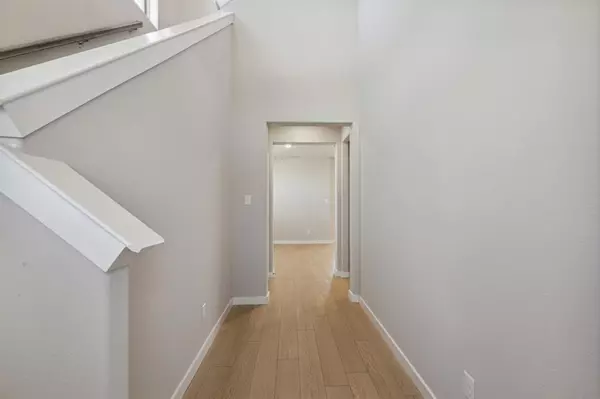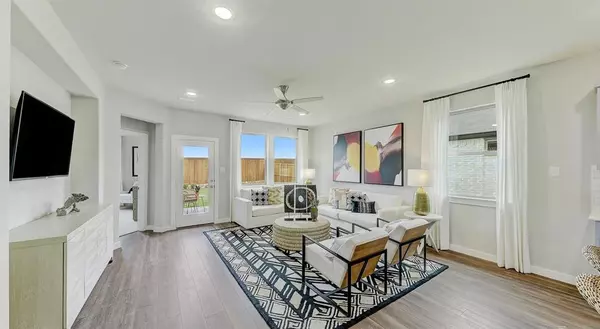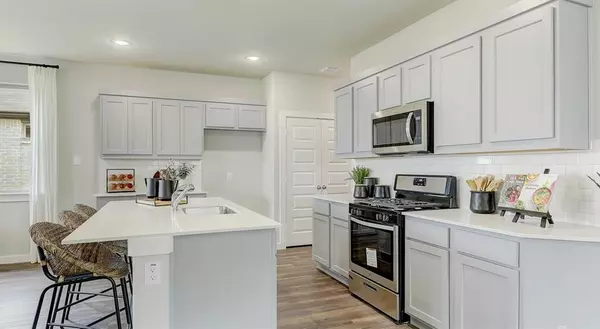
4 Beds
3 Baths
2,366 SqFt
4 Beds
3 Baths
2,366 SqFt
Key Details
Property Type Single Family Home
Sub Type Single Family Residence
Listing Status Active
Purchase Type For Sale
Square Footage 2,366 sqft
Price per Sqft $157
Subdivision Trails Of Lavon
MLS Listing ID 20759192
Style Contemporary/Modern,Southwestern
Bedrooms 4
Full Baths 2
Half Baths 1
HOA Fees $650/ann
HOA Y/N Mandatory
Year Built 2024
Lot Size 4,791 Sqft
Acres 0.11
Property Description
Location
State TX
County Collin
Community Community Pool, Greenbelt, Playground
Direction From George Bush Turnpike, take State Highway 78 N and follow it to Lavon, where you will take a R to State Highway 205. A left on Co Rd 485 will lead you to the entrance of the community. Proceed and make a Right onto Yucca Ave, which will bring you to our Sales Center on your left at 1126 Yucca Av
Rooms
Dining Room 0
Interior
Interior Features Open Floorplan, Other
Heating Central, ENERGY STAR Qualified Equipment
Cooling Ceiling Fan(s), Central Air, ENERGY STAR Qualified Equipment
Flooring Carpet, Laminate, Tile
Appliance Disposal, Electric Oven, Gas Cooktop, Microwave, Tankless Water Heater
Heat Source Central, ENERGY STAR Qualified Equipment
Laundry Electric Dryer Hookup, Washer Hookup
Exterior
Exterior Feature Gray Water System, Rain Gutters, Lighting
Fence Wood
Community Features Community Pool, Greenbelt, Playground
Utilities Available City Sewer, City Water, Curbs, Sidewalk, Other
Roof Type Composition
Garage Yes
Building
Lot Description Subdivision
Story Two
Foundation Slab
Level or Stories Two
Structure Type Brick,Siding
Schools
Elementary Schools Nesmith
Middle Schools Leland Edge
High Schools Community
School District Community Isd
Others
Ownership Trophy Signature Homes


"My job is to find and attract mastery-based agents to the office, protect the culture, and make sure everyone is happy! "

