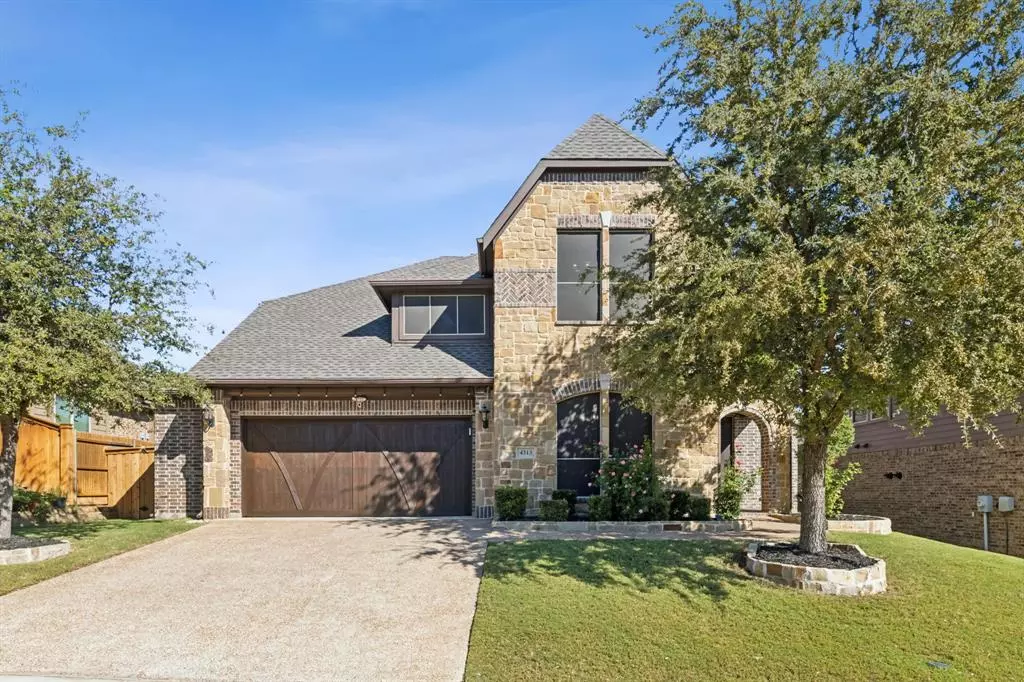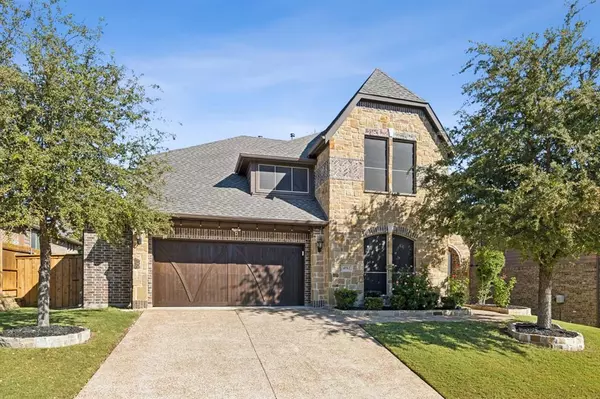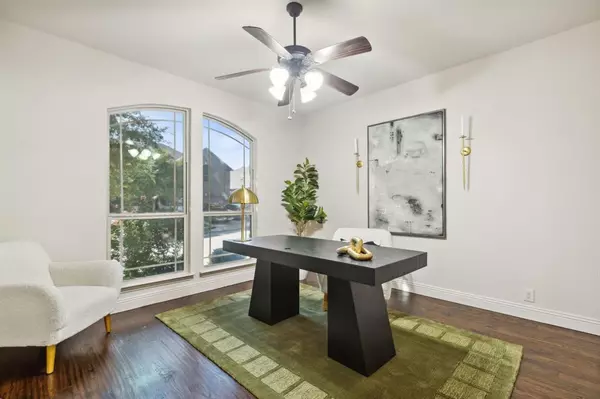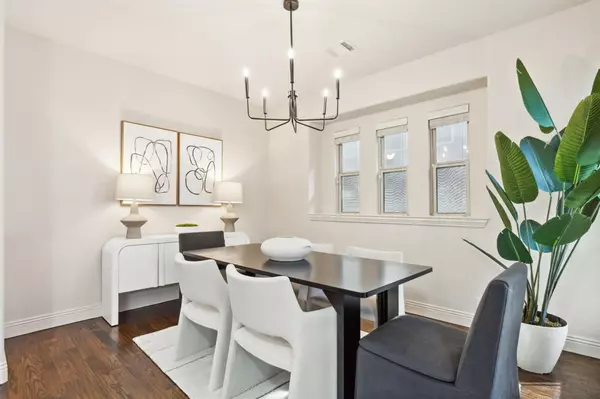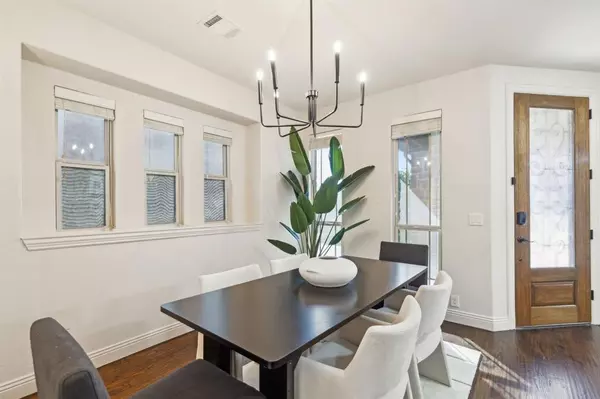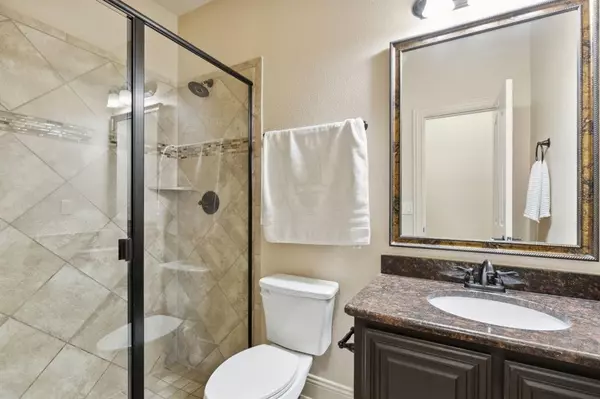
5 Beds
4 Baths
3,430 SqFt
5 Beds
4 Baths
3,430 SqFt
Key Details
Property Type Single Family Home
Sub Type Single Family Residence
Listing Status Active
Purchase Type For Sale
Square Footage 3,430 sqft
Price per Sqft $189
Subdivision Steadman Farms
MLS Listing ID 20760108
Style Traditional
Bedrooms 5
Full Baths 4
HOA Fees $650/ann
HOA Y/N Mandatory
Year Built 2015
Annual Tax Amount $15,267
Lot Size 7,927 Sqft
Acres 0.182
Property Description
As you enter, you’ll find a lovely dining room to your right, leading into an inviting open-concept floor plan adorned with new handscraped hardwood floors on the first floor and a neutral color scheme. The heart of the home is the gourmet kitchen, complete with double ovens, stainless steel appliances, a gas cooktop, and a cozy breakfast nook perfect for morning gatherings.
The main living area boasts a breathtaking floor-to-ceiling fireplace framed by large windows, enhancing the space with natural light and warmth. The vaulted ceilings create an airy atmosphere, elevating your everyday living experience. The 5th bedroom currently serves as an office, but can be either one.
Retreat to the master suite, featuring an updated spa-like bathroom with a new frameless walk-in shower, a modern stand alone garden tub, and dual sink vanities, all complemented by a massive walk-in closet. Upstairs, the wrought iron spindle staircase leads to a versatile game room and a stylish media room, equipped with sconce lighting and vaulted ceilings for the ultimate entertainment experience.
The spacious backyard is perfect for outdoor relaxation, featuring a large covered patio for entertaining friends and family. Enjoy the community amenities, including a refreshing pool and playground, all while being zoned for the highly sought-after Keller ISD. Plus, you’ll be just minutes away from retail shopping and restaurants, with easy commutes to both Fort Worth and Dallas.
Don’t miss your chance to own this exquisite home in Steadman Farms—schedule your showing today!
Location
State TX
County Tarrant
Community Community Pool, Park, Playground, Pool
Direction From Hwy 170, continue to Park Vista Blvd. Head south on Park Vista Blvd. Turn right on Rustic Timbers. Home is on the right. From Golden Triangle Blvd., turn left on Park Vista Blvd., then left on Rustic Timbers.
Rooms
Dining Room 2
Interior
Interior Features Cable TV Available, Decorative Lighting, Double Vanity, Eat-in Kitchen, Granite Counters, High Speed Internet Available, Kitchen Island, Open Floorplan, Pantry, Vaulted Ceiling(s), Walk-In Closet(s)
Heating Central, Natural Gas
Cooling Ceiling Fan(s), Central Air, Electric
Flooring Tile, Wood
Fireplaces Number 1
Fireplaces Type Living Room, Stone
Appliance Dishwasher, Disposal, Gas Cooktop, Microwave, Double Oven
Heat Source Central, Natural Gas
Laundry Full Size W/D Area
Exterior
Exterior Feature Awning(s), Covered Patio/Porch, Rain Gutters, Private Yard
Garage Spaces 2.0
Fence Back Yard, Wood
Community Features Community Pool, Park, Playground, Pool
Utilities Available City Sewer, City Water, Concrete, Curbs, Sidewalk
Roof Type Composition
Total Parking Spaces 2
Garage Yes
Building
Lot Description Few Trees, Interior Lot, Landscaped, Lrg. Backyard Grass, Subdivision
Story Two
Foundation Slab
Level or Stories Two
Structure Type Brick,Rock/Stone
Schools
Elementary Schools Woodlandsp
Middle Schools Trinity Springs
High Schools Timber Creek
School District Keller Isd
Others
Ownership Of Record
Acceptable Financing Cash, Conventional, FHA, VA Loan
Listing Terms Cash, Conventional, FHA, VA Loan


"My job is to find and attract mastery-based agents to the office, protect the culture, and make sure everyone is happy! "

