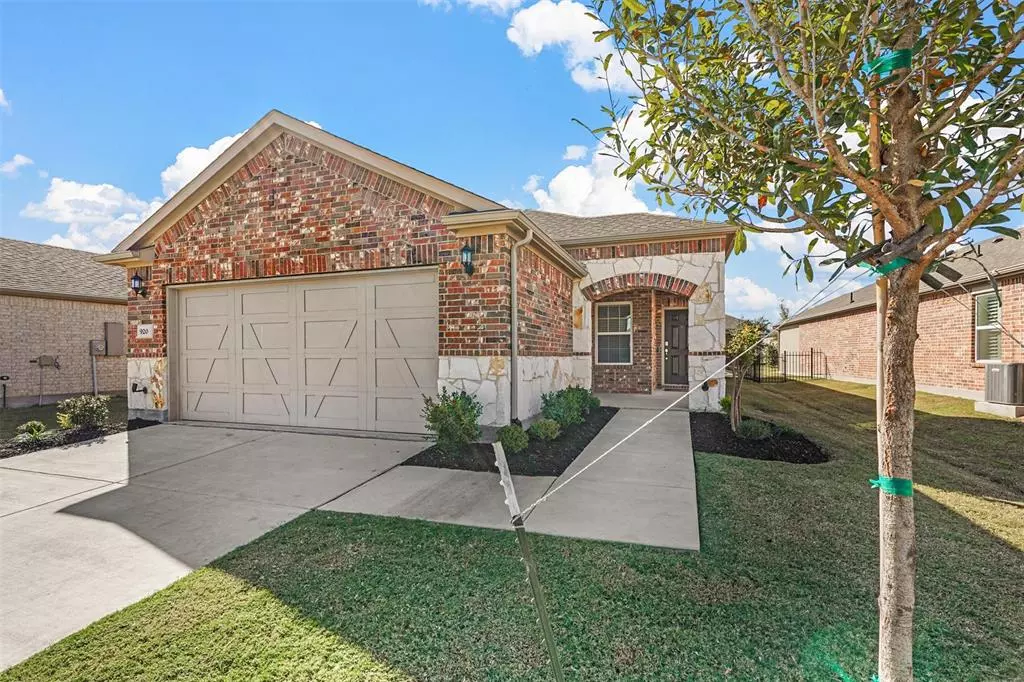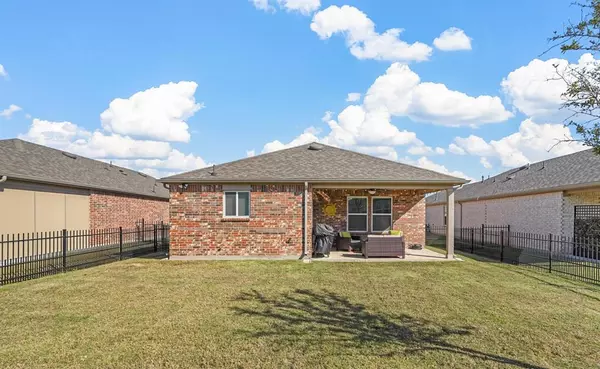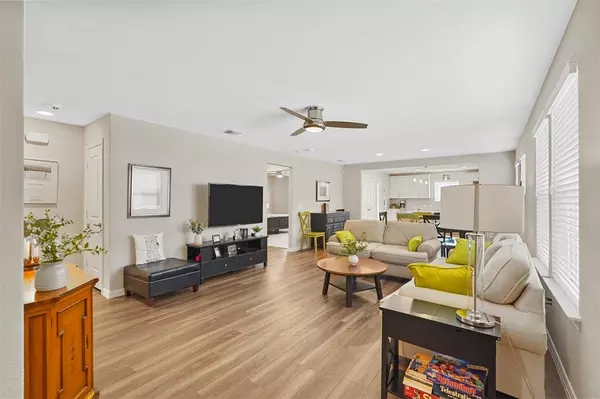
3 Beds
2 Baths
1,485 SqFt
3 Beds
2 Baths
1,485 SqFt
Key Details
Property Type Single Family Home
Sub Type Single Family Residence
Listing Status Active
Purchase Type For Sale
Square Footage 1,485 sqft
Price per Sqft $256
Subdivision Trinity Falls Planning Unit 3 Ph 5B East
MLS Listing ID 20763211
Style Traditional
Bedrooms 3
Full Baths 2
HOA Fees $396/qua
HOA Y/N Mandatory
Year Built 2021
Annual Tax Amount $9,114
Lot Size 6,098 Sqft
Acres 0.14
Property Description
2-bathroom home has a light-filled, open layout perfect for relaxing and hosting. The kitchen
shines with updated cabinets with pull out drawers in under cabinets for extra storage, separate
pantry and a large island for casual dining. A spacious dining area and seamless flow into the
living space makes entertaining easy. The front bedroom offers flexibility as an office or hobby
room. There’s plenty of storage, with a 2-car garage, walk-in closets, linen space, ample kitchen
cabinets, and a large pantry. Three bedrooms have new carpet. Outside, enjoy an easy-care
yard with a covered patio, fencing and a cozy front porch for morning coffee. Covered patio is
plumbed for gas so grilling is effortless. Plus, you’ll have access to amazing community perks
like a fitness center, clubhouse, pools, pickleball and bocce courts, walking trails, parks, ponds,
and plenty of clubs to join! Washer, dryer, and refrigerator to convey with sale. Refrigerator
conveys as-is.
Location
State TX
County Collin
Community Community Pool, Curbs, Fitness Center, Jogging Path/Bike Path, Park, Playground, Pool, Sidewalks, Tennis Court(S), Other
Direction From 75, exit Laud Howell and take Trinity Falls Parkway. Turn right on Olympic Crossing and left on N Sweetwater Cv. Turn right on Habitat, left on Dusky Trail, and right on Hidden Eddy. The home is on the right.
Rooms
Dining Room 1
Interior
Interior Features Decorative Lighting, Eat-in Kitchen, Granite Counters, High Speed Internet Available, Kitchen Island, Open Floorplan, Pantry, Walk-In Closet(s)
Heating Electric
Cooling Central Air, Electric
Flooring Carpet, Luxury Vinyl Plank
Appliance Dishwasher, Disposal, Dryer, Gas Range, Microwave, Plumbed For Gas in Kitchen, Refrigerator, Washer
Heat Source Electric
Laundry Full Size W/D Area
Exterior
Exterior Feature Covered Patio/Porch, Rain Gutters, Lighting
Garage Spaces 2.0
Fence Wrought Iron
Community Features Community Pool, Curbs, Fitness Center, Jogging Path/Bike Path, Park, Playground, Pool, Sidewalks, Tennis Court(s), Other
Utilities Available City Sewer, City Water, Community Mailbox, Concrete, Outside City Limits
Roof Type Composition
Total Parking Spaces 2
Garage Yes
Building
Lot Description Few Trees, Interior Lot, Landscaped, Subdivision
Story One
Foundation Slab
Level or Stories One
Structure Type Brick,Rock/Stone
Schools
Elementary Schools Ruth And Harold Frazier
Middle Schools Johnson
High Schools Mckinney North
School District Mckinney Isd
Others
Ownership See Tax
Acceptable Financing Cash, Conventional, FHA, VA Loan
Listing Terms Cash, Conventional, FHA, VA Loan


"My job is to find and attract mastery-based agents to the office, protect the culture, and make sure everyone is happy! "






