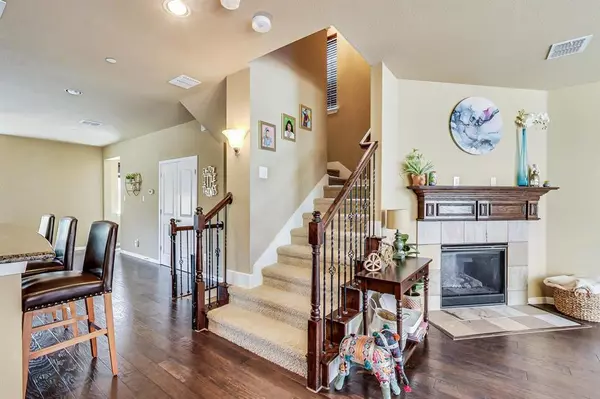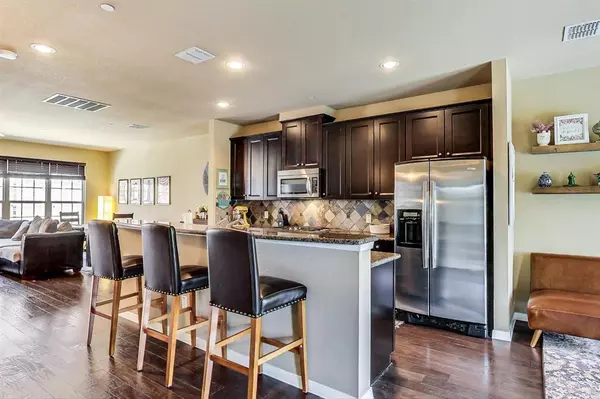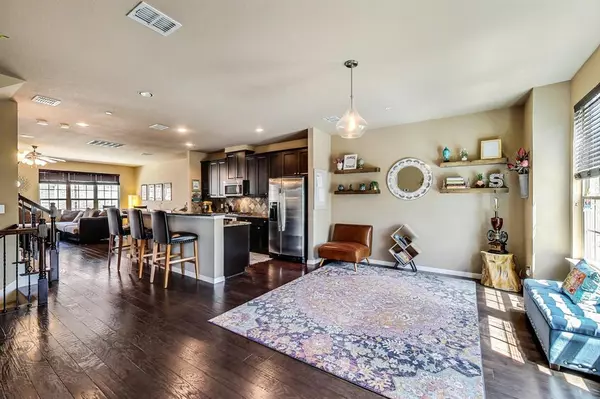
3 Beds
4 Baths
2,675 SqFt
3 Beds
4 Baths
2,675 SqFt
Key Details
Property Type Townhouse
Sub Type Townhouse
Listing Status Active
Purchase Type For Rent
Square Footage 2,675 sqft
Subdivision Asbury Circle
MLS Listing ID 20764876
Style Traditional
Bedrooms 3
Full Baths 3
Half Baths 1
HOA Fees $375/mo
PAD Fee $1
HOA Y/N Mandatory
Year Built 2010
Lot Size 1,655 Sqft
Acres 0.038
Property Description
Location
State TX
County Dallas
Community Community Sprinkler, Curbs
Direction West on Beltline, Left on Commercial Dr, Left on Asbury
Rooms
Dining Room 2
Interior
Interior Features Cable TV Available, Decorative Lighting, Eat-in Kitchen, Flat Screen Wiring, Granite Counters, High Speed Internet Available, Open Floorplan, Pantry, Walk-In Closet(s)
Heating Central, Fireplace(s)
Cooling Central Air
Flooring Carpet, Ceramic Tile, Laminate
Fireplaces Number 1
Fireplaces Type Family Room, Gas Logs
Furnishings 1
Appliance Built-in Gas Range, Dishwasher, Disposal, Dryer, Gas Oven, Microwave, Refrigerator, Washer
Heat Source Central, Fireplace(s)
Exterior
Exterior Feature Balcony, Covered Patio/Porch, Private Entrance
Garage Spaces 2.0
Fence None
Community Features Community Sprinkler, Curbs
Utilities Available Cable Available, City Sewer, City Water, Concrete, Curbs, Electricity Connected, Individual Gas Meter, Individual Water Meter, Phone Available
Roof Type Composition
Total Parking Spaces 2
Garage Yes
Building
Story Three Or More
Foundation Slab
Level or Stories Three Or More
Structure Type Brick,Wood
Schools
Elementary Schools Gooch
Middle Schools Walker
High Schools White
School District Dallas Isd
Others
Pets Allowed No
Restrictions Unknown Encumbrance(s)
Ownership See Agent
Pets Allowed No


"My job is to find and attract mastery-based agents to the office, protect the culture, and make sure everyone is happy! "






