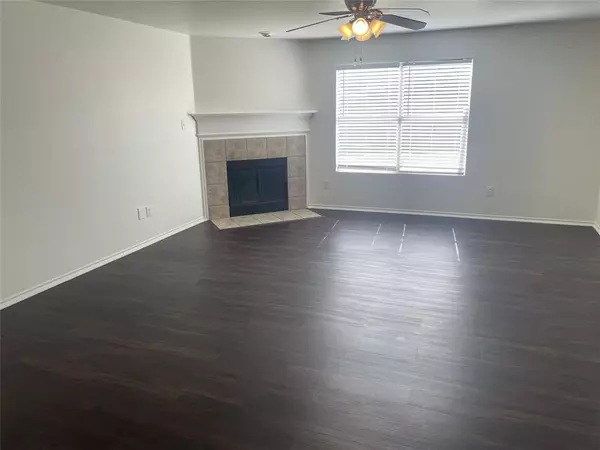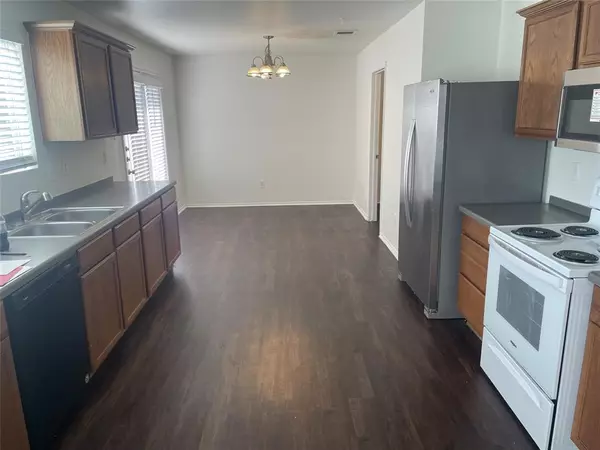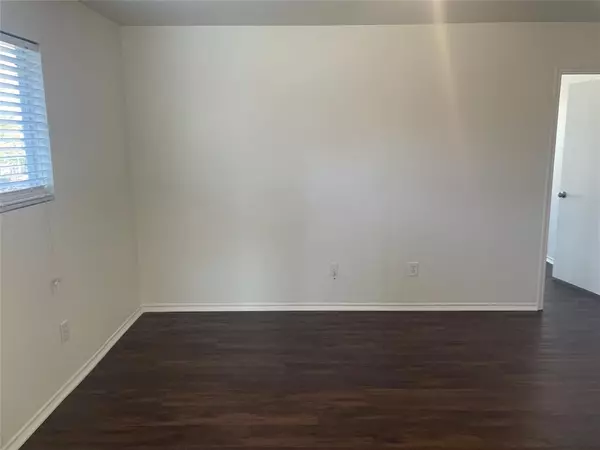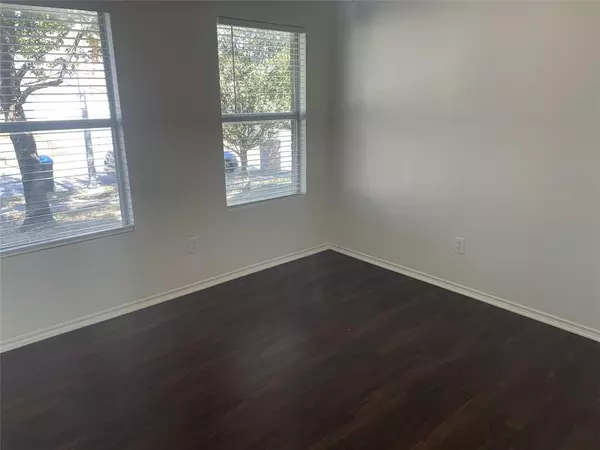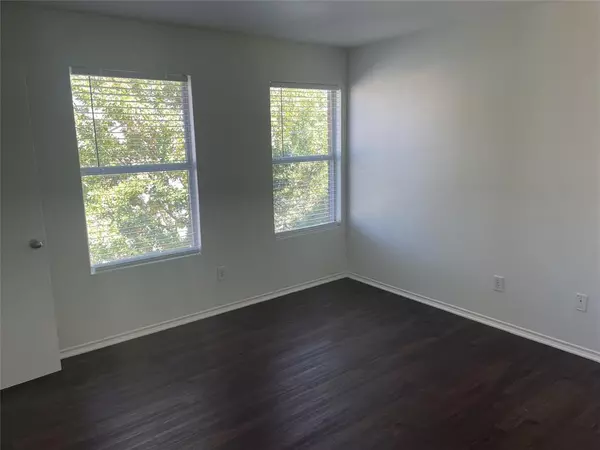
4 Beds
3 Baths
2,276 SqFt
4 Beds
3 Baths
2,276 SqFt
Key Details
Property Type Single Family Home
Sub Type Single Family Residence
Listing Status Pending
Purchase Type For Sale
Square Footage 2,276 sqft
Price per Sqft $140
Subdivision Bear Creek Vista
MLS Listing ID 20761429
Style Traditional
Bedrooms 4
Full Baths 2
Half Baths 1
HOA Fees $242/ann
HOA Y/N Mandatory
Year Built 2005
Annual Tax Amount $7,855
Lot Size 4,835 Sqft
Acres 0.111
Property Description
Location
State TX
County Tarrant
Direction Head north on N Beach St toward Alta Vista Rd, Turn right onto Ray White Rd, Turn left onto Bear Hollow Dr, Turn right onto Trail Creek Dr, Destination will be on the right
Rooms
Dining Room 1
Interior
Interior Features Double Vanity, Eat-in Kitchen, Loft, Walk-In Closet(s)
Heating Central, Electric
Cooling Ceiling Fan(s), Central Air, Electric
Fireplaces Number 1
Fireplaces Type Wood Burning
Appliance Dishwasher, Electric Range, Microwave, Refrigerator
Heat Source Central, Electric
Laundry Utility Room, Washer Hookup
Exterior
Garage Spaces 2.0
Fence Back Yard, Wood
Utilities Available City Sewer, City Water, Electricity Connected
Total Parking Spaces 2
Garage Yes
Building
Story Two
Foundation Slab
Level or Stories Two
Structure Type Brick
Schools
Elementary Schools Freedom
Middle Schools Trinity Springs
High Schools Timber Creek
School District Keller Isd
Others
Ownership AMH 2014-3 Borrower, L.P.
Acceptable Financing Cash, Conventional, FHA, VA Loan
Listing Terms Cash, Conventional, FHA, VA Loan


"My job is to find and attract mastery-based agents to the office, protect the culture, and make sure everyone is happy! "


