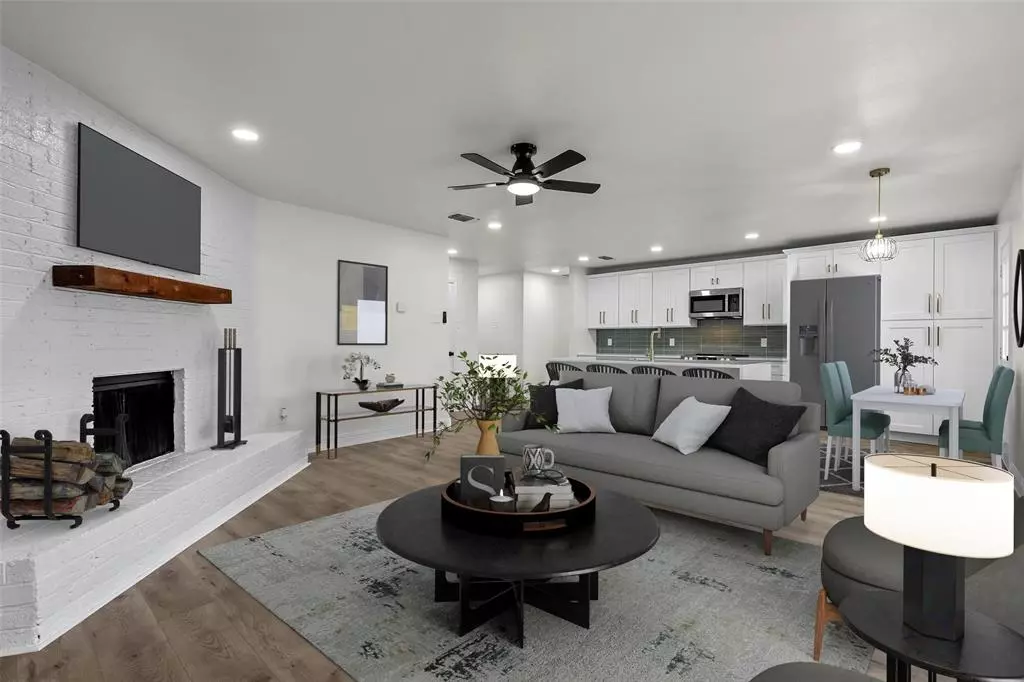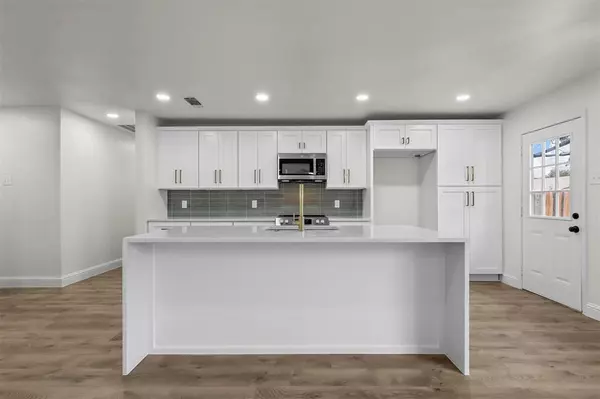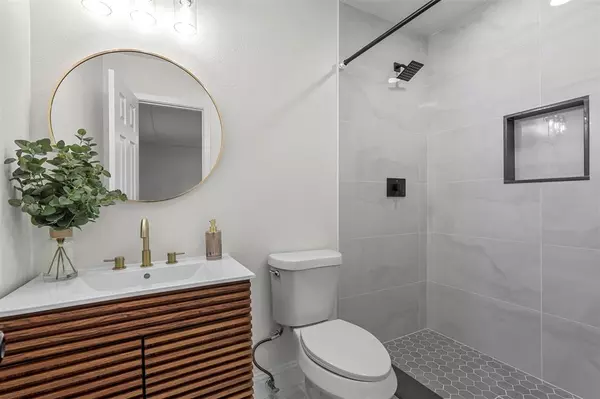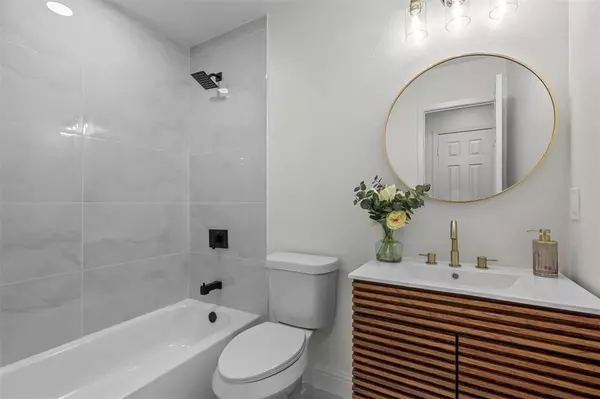
3 Beds
2 Baths
1,557 SqFt
3 Beds
2 Baths
1,557 SqFt
Key Details
Property Type Single Family Home
Sub Type Single Family Residence
Listing Status Pending
Purchase Type For Sale
Square Footage 1,557 sqft
Price per Sqft $178
Subdivision Saginaw North Add
MLS Listing ID 20767348
Bedrooms 3
Full Baths 2
HOA Y/N None
Year Built 1976
Annual Tax Amount $5,458
Lot Size 8,102 Sqft
Acres 0.186
Property Description
Location
State TX
County Tarrant
Direction From 820 West, take Main St exit towards Saginaw, turn left on W J Boaz Rd, turn right on Knowles Dr, turn right on Normandy Ln, turn right on Meadow St, house is on the left side.
Rooms
Dining Room 1
Interior
Interior Features Eat-in Kitchen, Open Floorplan, Walk-In Closet(s)
Heating Central
Cooling Central Air
Flooring Carpet, Luxury Vinyl Plank, Tile
Fireplaces Number 1
Fireplaces Type Living Room
Appliance Dishwasher, Disposal, Electric Range, Electric Water Heater
Heat Source Central
Laundry Electric Dryer Hookup, Washer Hookup
Exterior
Garage Spaces 2.0
Fence Wood
Utilities Available City Sewer, City Water, Electricity Connected
Roof Type Composition
Total Parking Spaces 2
Garage Yes
Building
Story One
Foundation Slab
Level or Stories One
Structure Type Brick
Schools
Elementary Schools Bryson
Middle Schools Wayside
High Schools Boswell
School District Eagle Mt-Saginaw Isd
Others
Ownership Goldfinch Real Estate, LLC
Acceptable Financing Cash, Contact Agent, FHA, VA Loan
Listing Terms Cash, Contact Agent, FHA, VA Loan


"My job is to find and attract mastery-based agents to the office, protect the culture, and make sure everyone is happy! "






