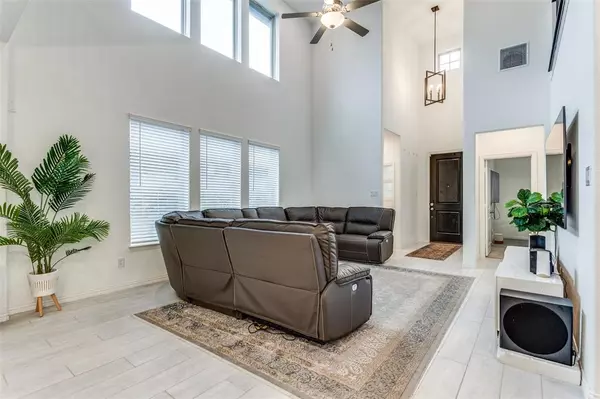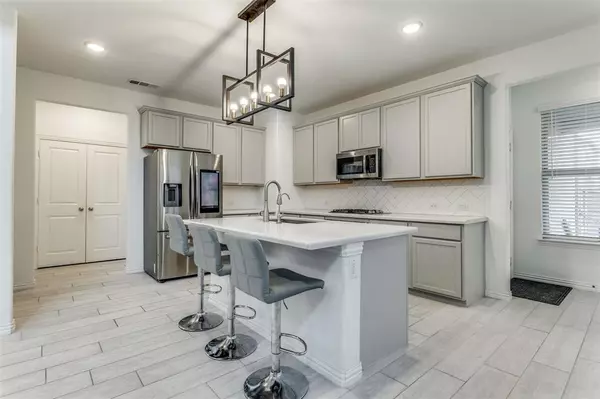
4 Beds
4 Baths
2,786 SqFt
4 Beds
4 Baths
2,786 SqFt
Key Details
Property Type Single Family Home
Sub Type Single Family Residence
Listing Status Active
Purchase Type For Sale
Square Footage 2,786 sqft
Price per Sqft $208
Subdivision Riverset
MLS Listing ID 20769370
Style Traditional
Bedrooms 4
Full Baths 3
Half Baths 1
HOA Y/N None
Year Built 2022
Annual Tax Amount $12,922
Lot Size 4,356 Sqft
Acres 0.1
Property Description
Immediately off the entrance, you will discover a conveniently located powder bathroom and a coat closet. The powder room has gray tile flooring and glamorous white cabinets. As you continue through the effortless foyer into the heart of the home, a lofty row of windows lines the sidewall and releases warm light into the living room. Plenty of natural light flows through the bay window in the dining room and aids in brightening the kitchen space. You can take a seat and enjoy the natural light on the bay window or make this a designated space for your plants.
If you love a modern design, this kitchen is guaranteed to impress you. It is well-equipped and highlights the following features: White 42inch upper cabinets 3-drawer base cabinets on either side of the cooktop, a substantial center island with gray cabinets for low-maintenance, gray quartz countertops, Stainless steel kitchen sink ,Upgraded GE® appliance package ,White subway-style backsplash ,Satin nickel water quality faucet, Spot-resistant, stainless steel kitchen faucet, and Bronze Finnegan island lighting.
The Owner's suite features a walk-in closet, and leads to a luxurious owner's bath with dual sinks, soaking tub and separate shower.
Upstairs has three bedrooms & two baths, with a game room.
Do you love spending time outdoors, this Riverset neighborhood has a variety of amenities including a resort-style pool and amenity center, dog park , walking trails, and a large park in the center of the community with a playground.
Around this Garland community, you also have various dining and entertainment options; such as the Firewheel Mall, Cityline in Richardson, and more.
Location
State TX
County Dallas
Direction 10 minutes east of Highway 75 on Shiloh and Buckingham in Garland. Conveniently located centrally to George Bush Tollway, Highway 635 and Highway 75. USE GPS
Rooms
Dining Room 1
Interior
Interior Features Chandelier, Double Vanity, Eat-in Kitchen, Kitchen Island, Open Floorplan, Pantry, Vaulted Ceiling(s)
Fireplaces Number 1
Fireplaces Type Living Room
Appliance Dishwasher, Disposal, Microwave
Exterior
Garage Spaces 2.0
Carport Spaces 2
Utilities Available City Sewer, City Water
Total Parking Spaces 2
Garage Yes
Building
Story Two
Level or Stories Two
Structure Type Brick
Schools
Elementary Schools Choice Of School
Middle Schools Choice Of School
High Schools Choice Of School
School District Garland Isd
Others
Ownership Thomas Oluwabunmi Adebisi


"My job is to find and attract mastery-based agents to the office, protect the culture, and make sure everyone is happy! "






