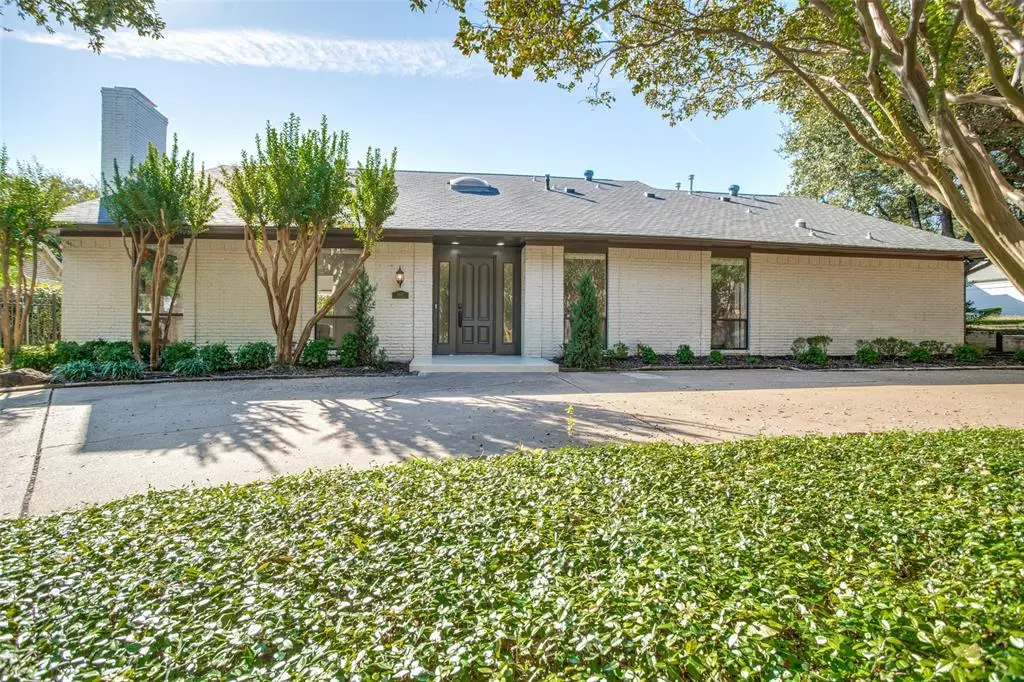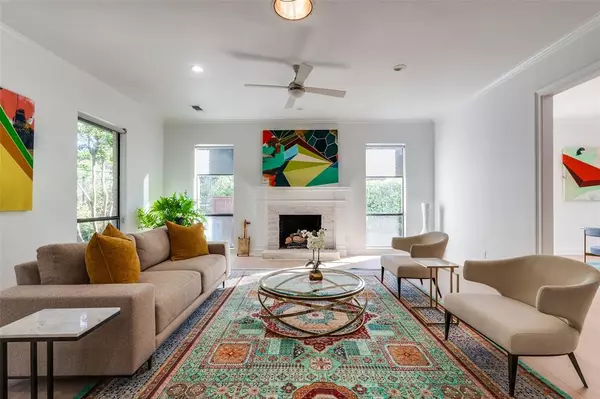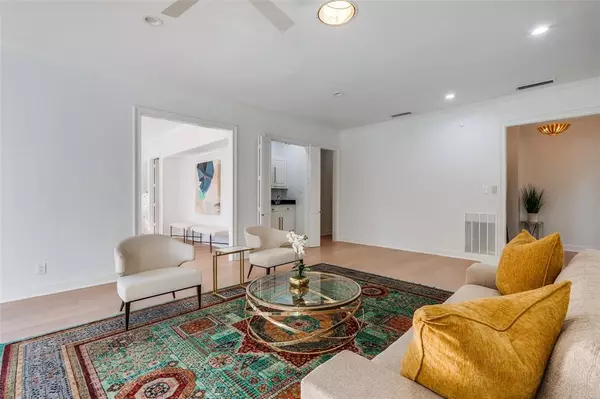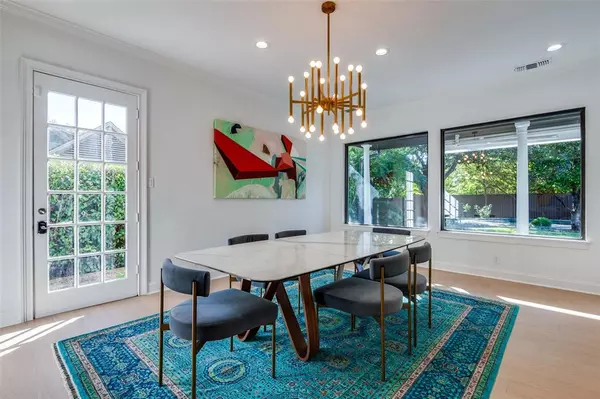
4 Beds
5 Baths
3,670 SqFt
4 Beds
5 Baths
3,670 SqFt
Key Details
Property Type Single Family Home
Sub Type Single Family Residence
Listing Status Active
Purchase Type For Sale
Square Footage 3,670 sqft
Price per Sqft $490
Subdivision Yorkwood Estates
MLS Listing ID 20769343
Bedrooms 4
Full Baths 4
Half Baths 1
HOA Y/N None
Year Built 1980
Lot Size 0.370 Acres
Acres 0.37
Property Description
The property features a circular drive in the front and a private, gated entrance at the back, ensuring privacy and ease of access. Step into the beautifully landscaped backyard, complete with a heated pool, hot tub, new retaining wall, and fencing, providing a serene oasis for relaxation and gatherings.
Inside, the spacious layout includes 4 bedrooms, 4.5 baths, and two inviting living areas. The main-level master suite offers a unique split bathroom design and a dedicated office, ideal for modern living. This beautifully updated home in one of Dallas's most desirable neighborhoods is an exceptional opportunity for luxurious and comfortable living.
Location
State TX
County Dallas
Direction From Preston and Forest, head north on Preston and then turn right on Churchill.
Rooms
Dining Room 1
Interior
Interior Features Pantry
Heating Central, Natural Gas, Zoned
Cooling Central Air, Electric, Zoned
Fireplaces Number 1
Fireplaces Type Brick
Appliance Dishwasher, Gas Cooktop, Microwave
Heat Source Central, Natural Gas, Zoned
Exterior
Garage Spaces 2.0
Fence Fenced
Utilities Available City Sewer, City Water, Concrete, Curbs, Sidewalk
Total Parking Spaces 2
Garage Yes
Private Pool 1
Building
Story Two
Level or Stories Two
Structure Type Brick,Siding
Schools
Elementary Schools Pershing
Middle Schools Benjamin Franklin
High Schools Hillcrest
School District Dallas Isd
Others
Restrictions None
Ownership JB3 Group, LLC


"My job is to find and attract mastery-based agents to the office, protect the culture, and make sure everyone is happy! "






