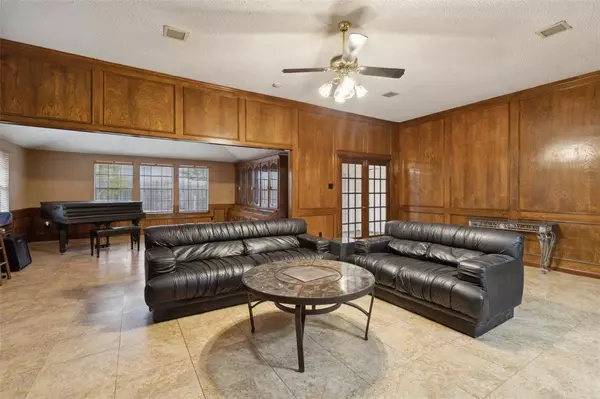
3 Beds
2 Baths
2,171 SqFt
3 Beds
2 Baths
2,171 SqFt
Key Details
Property Type Single Family Home
Sub Type Single Family Residence
Listing Status Active
Purchase Type For Sale
Square Footage 2,171 sqft
Price per Sqft $156
Subdivision Country Club Meadows
MLS Listing ID 20769257
Style Traditional
Bedrooms 3
Full Baths 2
HOA Y/N None
Year Built 1979
Annual Tax Amount $6,528
Lot Size 8,319 Sqft
Acres 0.191
Property Description
Recent updates make this property an exceptional value: a brand-new HVAC system installed in 2024 and a freshly repaired foundation with a lifetime warranty (completed in October 2024). The atrium (approximately 70 sq. ft.) offers a delightful space to enjoy fresh air indoors and is not included in the official square footage of the home. A newer water heater (2018) adds peace of mind. You will appreciate the private backyard, perfect for entertaining or relaxing on the patio. Conveniently located near parks, shopping, and dining, this home offers both tranquility and accessibility. Don’t miss this fantastic opportunity to invest in a home with great bones and a prime location! 3D Tour is available online.
Location
State TX
County Dallas
Direction Head northeast on S Garland Ave toward W Kingsley Rd Turn right onto W Kingsley Rd Turn left onto E Centerville Rd Turn left onto Club Meadow Dr
Rooms
Dining Room 2
Interior
Interior Features Built-in Features, Dry Bar, Eat-in Kitchen, High Speed Internet Available
Heating Central, Electric, ENERGY STAR Qualified Equipment, ENERGY STAR/ACCA RSI Qualified Installation, Natural Gas
Cooling Ceiling Fan(s), Central Air, Electric, ENERGY STAR Qualified Equipment
Flooring Ceramic Tile, Hardwood, Vinyl
Fireplaces Number 1
Fireplaces Type Brick, Gas Logs, Gas Starter, Wood Burning
Appliance Dishwasher, Disposal, Electric Cooktop, Electric Oven, Electric Range, Gas Water Heater, Convection Oven, Vented Exhaust Fan
Heat Source Central, Electric, ENERGY STAR Qualified Equipment, ENERGY STAR/ACCA RSI Qualified Installation, Natural Gas
Laundry Electric Dryer Hookup, Utility Room, Washer Hookup
Exterior
Garage Spaces 2.0
Fence Back Yard, Wood
Utilities Available Alley, City Sewer, City Water, Electricity Connected, Individual Water Meter, Natural Gas Available
Roof Type Composition
Total Parking Spaces 2
Garage Yes
Building
Lot Description Few Trees, Landscaped
Story One
Foundation Slab
Level or Stories One
Structure Type Brick
Schools
Elementary Schools Choice Of School
Middle Schools Choice Of School
High Schools Choice Of School
School District Garland Isd
Others
Ownership On File
Acceptable Financing Cash, Conventional, VA Loan
Listing Terms Cash, Conventional, VA Loan


"My job is to find and attract mastery-based agents to the office, protect the culture, and make sure everyone is happy! "






