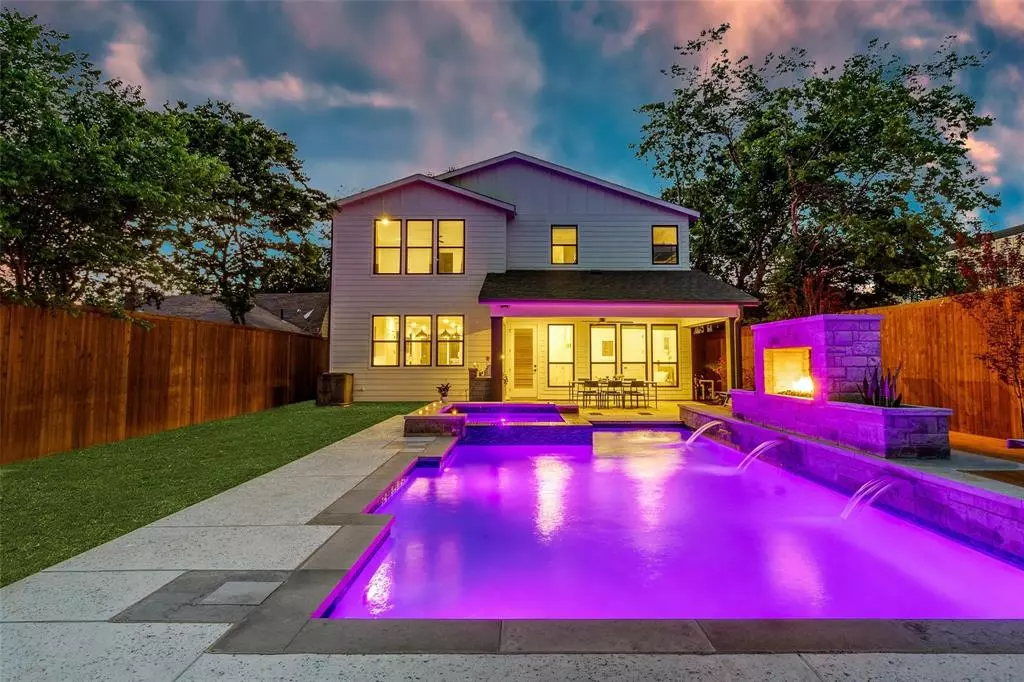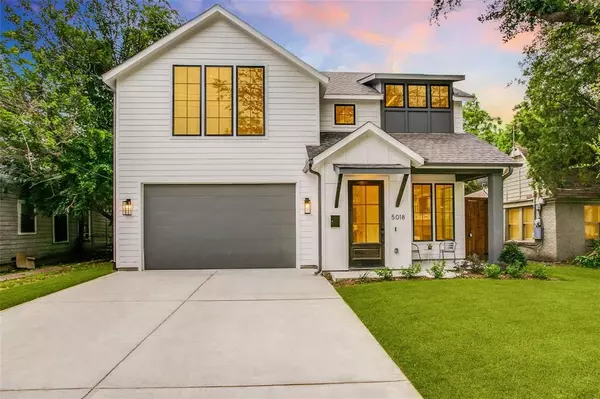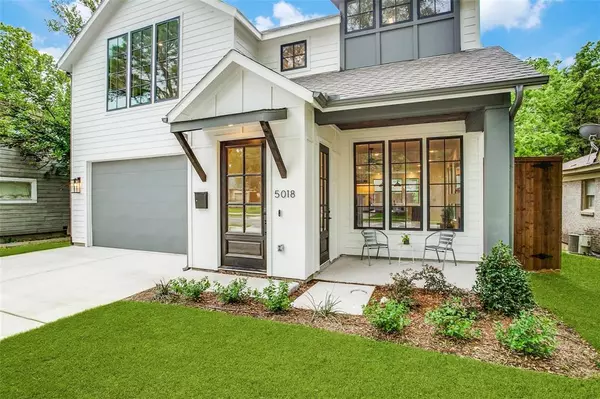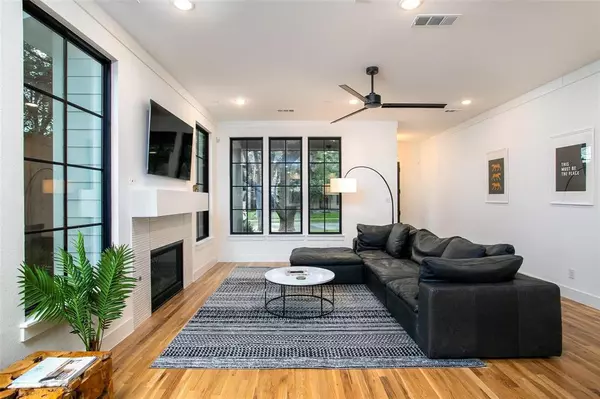
4 Beds
3 Baths
3,146 SqFt
4 Beds
3 Baths
3,146 SqFt
Key Details
Property Type Single Family Home
Sub Type Single Family Residence
Listing Status Active
Purchase Type For Sale
Square Footage 3,146 sqft
Price per Sqft $437
Subdivision Alcotts Fitzugh Add
MLS Listing ID 20772182
Bedrooms 4
Full Baths 3
HOA Y/N None
Year Built 2022
Annual Tax Amount $21,627
Lot Size 6,795 Sqft
Acres 0.156
Property Description
Location
State TX
County Dallas
Direction GPS or from Central Expressway and Henderson Ave, drive east on Henderson and take a right on Alcott. Drive a block and property is on the left.
Rooms
Dining Room 1
Interior
Interior Features Cable TV Available, Decorative Lighting, Double Vanity, Eat-in Kitchen, Granite Counters, High Speed Internet Available, Kitchen Island, Natural Woodwork, Open Floorplan, Pantry, Walk-In Closet(s), Wet Bar
Heating Central, Fireplace(s)
Cooling Central Air
Flooring Carpet, Wood
Fireplaces Number 1
Fireplaces Type Gas, Gas Logs, Gas Starter, Glass Doors
Appliance Built-in Gas Range, Dishwasher, Ice Maker, Microwave, Refrigerator
Heat Source Central, Fireplace(s)
Exterior
Exterior Feature Fire Pit, Outdoor Grill
Garage Spaces 2.0
Fence Back Yard, Wood
Pool In Ground, Outdoor Pool, Water Feature, Other
Utilities Available City Sewer, City Water, Concrete, Curbs, Individual Water Meter, Master Gas Meter, Natural Gas Available
Roof Type Composition
Total Parking Spaces 2
Garage Yes
Private Pool 1
Building
Lot Description Interior Lot, Landscaped
Story Two
Foundation Slab
Level or Stories Two
Structure Type Siding
Schools
Elementary Schools Geneva Heights
Middle Schools Long
High Schools Woodrow Wilson
School District Dallas Isd
Others
Ownership Of Record
Acceptable Financing Cash, Conventional, FHA, VA Loan, Other
Listing Terms Cash, Conventional, FHA, VA Loan, Other


"My job is to find and attract mastery-based agents to the office, protect the culture, and make sure everyone is happy! "






