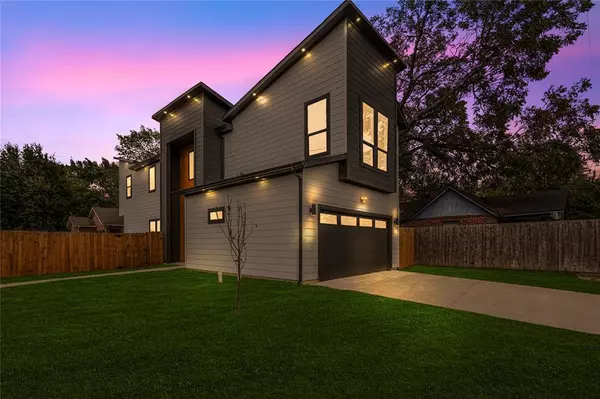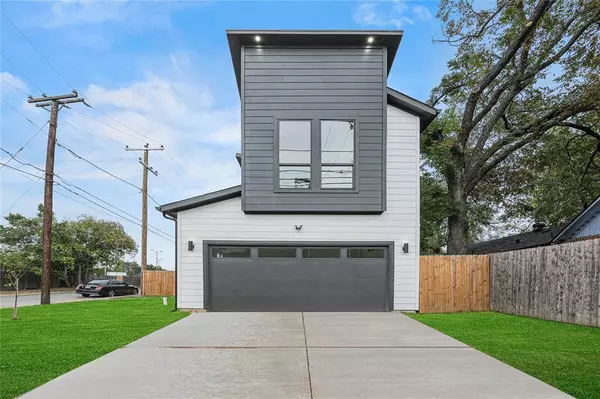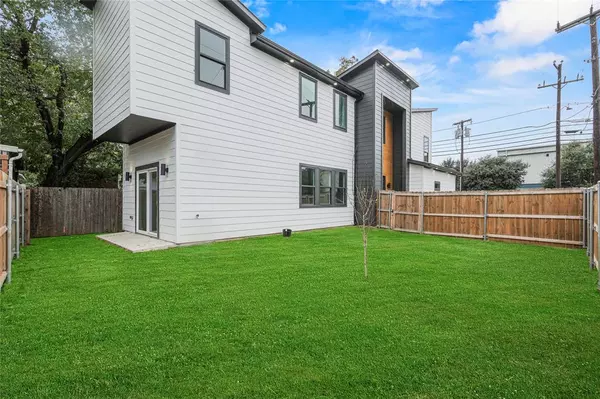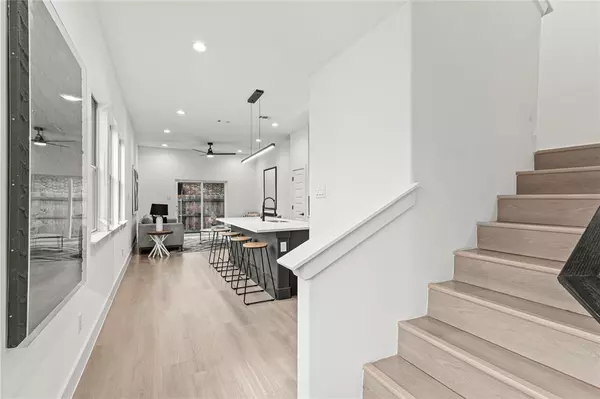
3 Beds
3 Baths
1,600 SqFt
3 Beds
3 Baths
1,600 SqFt
Key Details
Property Type Single Family Home
Sub Type Single Family Residence
Listing Status Pending
Purchase Type For Sale
Square Footage 1,600 sqft
Price per Sqft $215
Subdivision Lincoln Manor 03
MLS Listing ID 20772138
Style Contemporary/Modern
Bedrooms 3
Full Baths 2
Half Baths 1
HOA Y/N None
Year Built 2024
Annual Tax Amount $513
Lot Size 4,486 Sqft
Acres 0.103
Property Description
Inside, the home is thoughtfully designed with an open, airy layout and an emphasis on modern living. The main level includes a spacious living area with clean lines and large windows, allowing natural light to flood the space. The gourmet kitchen boasts top-of-the-line appliances, custom cabinetry, and striking contrast between the dark and light tones of the finishes.
Upstairs, the home offers three generously sized bedrooms, including a luxurious primary suite with a private ensuite bathroom. The two and a half bathrooms throughout the home are elegantly appointed with high-end fixtures and finishes.
The attached two-car garage provides ample space for parking and storage, while the fenced-in front yard offers additional opportunities for outdoor enjoyment. Designed for both comfort and style, this home is the perfect blend of modern luxury and functional living.
Location
State TX
County Dallas
Direction Please use your preferred GPS :)
Rooms
Dining Room 0
Interior
Interior Features Built-in Features, Cable TV Available, Chandelier, Decorative Lighting, Eat-in Kitchen, Flat Screen Wiring, Granite Counters, High Speed Internet Available, Kitchen Island, Open Floorplan, Pantry
Heating Central, Electric
Cooling Ceiling Fan(s), Central Air
Flooring Luxury Vinyl Plank
Fireplaces Number 1
Fireplaces Type Electric
Appliance Dishwasher, Disposal, Electric Cooktop, Electric Oven, Electric Range, Microwave
Heat Source Central, Electric
Laundry Electric Dryer Hookup, Stacked W/D Area, Washer Hookup
Exterior
Exterior Feature Courtyard, Private Yard
Garage Spaces 2.0
Fence Back Yard, Front Yard, Gate, Wood
Utilities Available City Sewer, City Water
Roof Type Composition,Shingle
Total Parking Spaces 2
Garage Yes
Building
Story Two
Foundation Other
Level or Stories Two
Structure Type Siding
Schools
Elementary Schools Bonham
Middle Schools Comstock
High Schools Lincoln
School District Dallas Isd
Others
Restrictions No Known Restriction(s)
Ownership See Agent


"My job is to find and attract mastery-based agents to the office, protect the culture, and make sure everyone is happy! "






