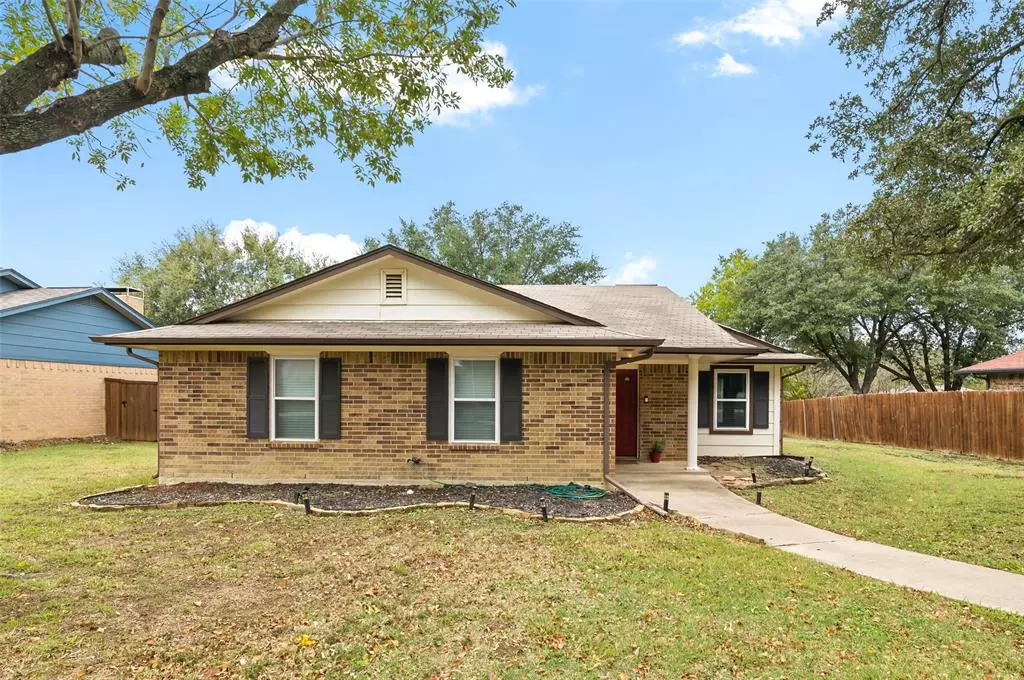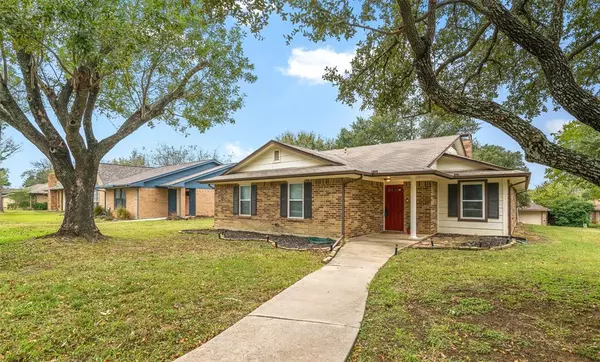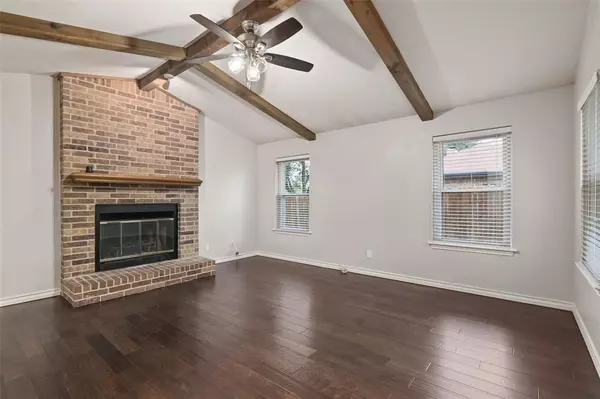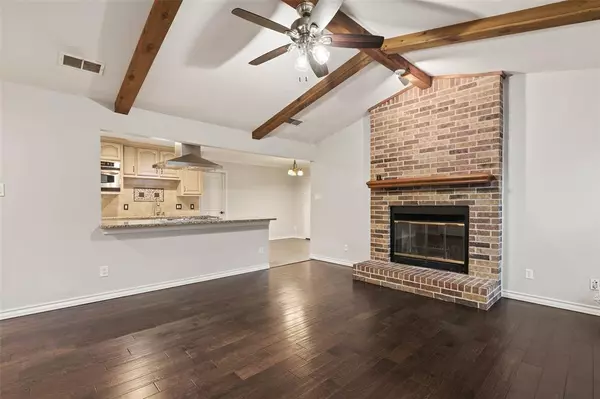
3 Beds
2 Baths
1,383 SqFt
3 Beds
2 Baths
1,383 SqFt
Key Details
Property Type Single Family Home
Sub Type Single Family Residence
Listing Status Active
Purchase Type For Rent
Square Footage 1,383 sqft
Subdivision Laurel Add
MLS Listing ID 20771072
Style Traditional
Bedrooms 3
Full Baths 2
PAD Fee $1
HOA Y/N None
Year Built 1983
Lot Size 7,492 Sqft
Acres 0.172
Property Description
Location
State TX
County Denton
Direction I-35 to Bonnie Brae exit. Go S on Bonnie Brae, L to Willowwood, turn R on Wisteria , left on Laurel, right on Azalea.
Rooms
Dining Room 1
Interior
Interior Features Cable TV Available, Cathedral Ceiling(s), Eat-in Kitchen, Granite Counters, Open Floorplan, Pantry, Walk-In Closet(s)
Heating Central, Fireplace(s), Natural Gas
Cooling Central Air, Electric
Flooring Engineered Wood, Tile
Fireplaces Number 1
Fireplaces Type Brick, Raised Hearth, Wood Burning
Appliance Dishwasher, Disposal, Dryer, Electric Oven, Gas Cooktop, Gas Water Heater, Microwave, Plumbed For Gas in Kitchen, Refrigerator, Vented Exhaust Fan, Washer
Heat Source Central, Fireplace(s), Natural Gas
Laundry Electric Dryer Hookup, Utility Room, Full Size W/D Area, Washer Hookup
Exterior
Exterior Feature Covered Patio/Porch, Fire Pit, Rain Gutters, Storage
Garage Spaces 1.0
Fence Back Yard, Fenced, High Fence, Privacy, Wood
Utilities Available Cable Available, City Sewer, City Water, Concrete, Curbs, Electricity Available, Individual Gas Meter, Individual Water Meter, Natural Gas Available, Sidewalk
Roof Type Composition
Total Parking Spaces 1
Garage Yes
Building
Lot Description Few Trees
Story One
Foundation Slab
Level or Stories One
Structure Type Brick
Schools
Elementary Schools Borman
Middle Schools Mcmath
High Schools Denton
School District Denton Isd
Others
Pets Allowed Yes, Breed Restrictions, Cats OK, Dogs OK, Number Limit, Size Limit
Restrictions No Smoking,No Sublease,No Waterbeds,Pet Restrictions
Ownership See Tax
Pets Allowed Yes, Breed Restrictions, Cats OK, Dogs OK, Number Limit, Size Limit


"My job is to find and attract mastery-based agents to the office, protect the culture, and make sure everyone is happy! "






