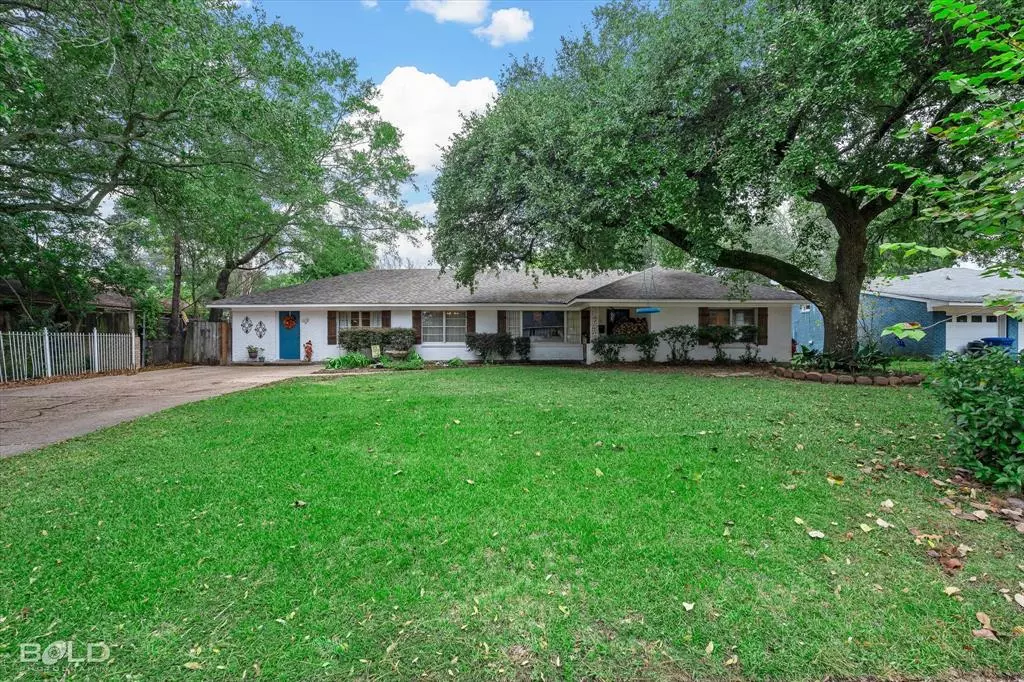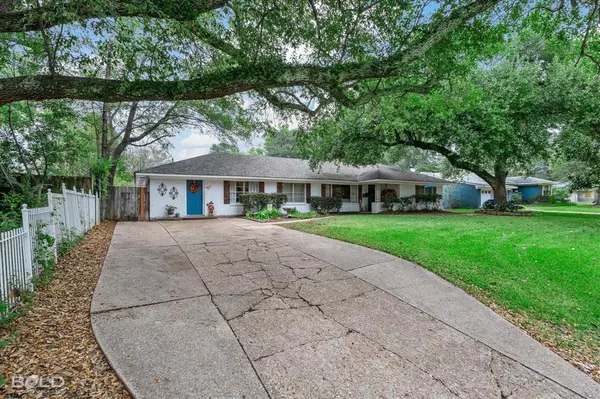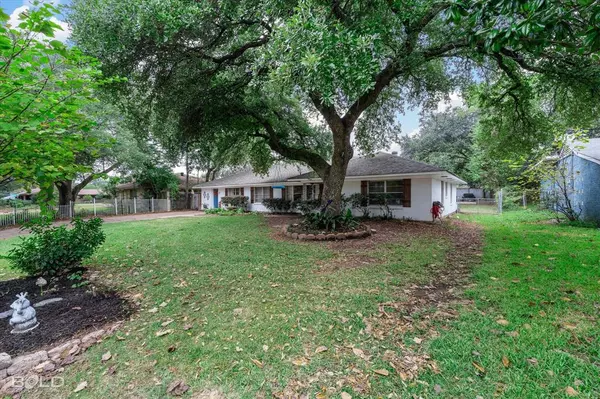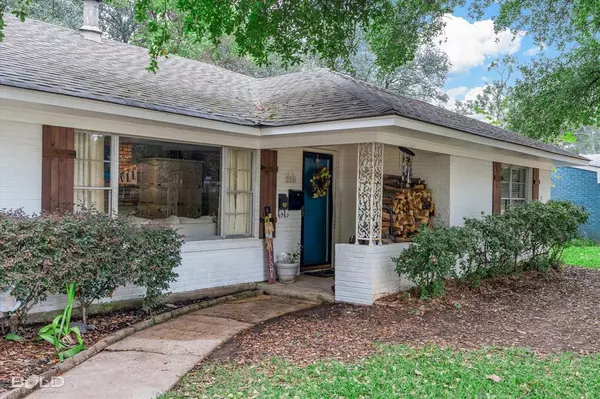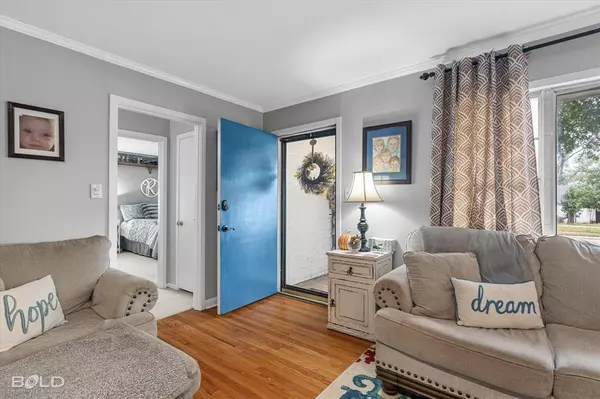
6 Beds
3 Baths
2,547 SqFt
6 Beds
3 Baths
2,547 SqFt
Key Details
Property Type Single Family Home
Sub Type Single Family Residence
Listing Status Active
Purchase Type For Sale
Square Footage 2,547 sqft
Price per Sqft $133
Subdivision Madison Park Sub
MLS Listing ID 20771651
Style Ranch
Bedrooms 6
Full Baths 3
HOA Y/N None
Year Built 1960
Annual Tax Amount $2,323
Lot Size 0.298 Acres
Acres 0.298
Property Description
Location
State LA
County Caddo
Community Curbs, Sidewalks
Direction Located off of Gilbert Drive-GPS
Rooms
Dining Room 2
Interior
Interior Features Built-in Features, Cedar Closet(s), High Speed Internet Available, In-Law Suite Floorplan, Pantry, Second Primary Bedroom
Heating Central, Fireplace(s), Natural Gas
Cooling Central Air, Electric
Flooring Bamboo, Carpet, Ceramic Tile, Wood
Fireplaces Number 1
Fireplaces Type Blower Fan, Gas Starter, Masonry, Wood Burning
Appliance Dishwasher, Disposal, Gas Range, Gas Water Heater, Microwave, Tankless Water Heater
Heat Source Central, Fireplace(s), Natural Gas
Exterior
Exterior Feature Basketball Court, Covered Patio/Porch, Dog Run
Fence Back Yard, Cross Fenced, Full, Gate
Community Features Curbs, Sidewalks
Utilities Available City Sewer, City Water, Concrete, Curbs, Electricity Connected, Individual Gas Meter, Individual Water Meter, Overhead Utilities, Sidewalk
Roof Type Composition
Garage No
Building
Lot Description Cul-De-Sac, Lrg. Backyard Grass
Story One
Foundation Slab
Level or Stories One
Structure Type Brick
Schools
Elementary Schools Caddo Isd Schools
Middle Schools Caddo Isd Schools
High Schools Caddo Isd Schools
School District Caddo Psb
Others
Restrictions None
Ownership Ramsey
Acceptable Financing Conventional, FHA, VA Loan
Listing Terms Conventional, FHA, VA Loan
Special Listing Condition Aerial Photo, Owner/ Agent


"My job is to find and attract mastery-based agents to the office, protect the culture, and make sure everyone is happy! "

