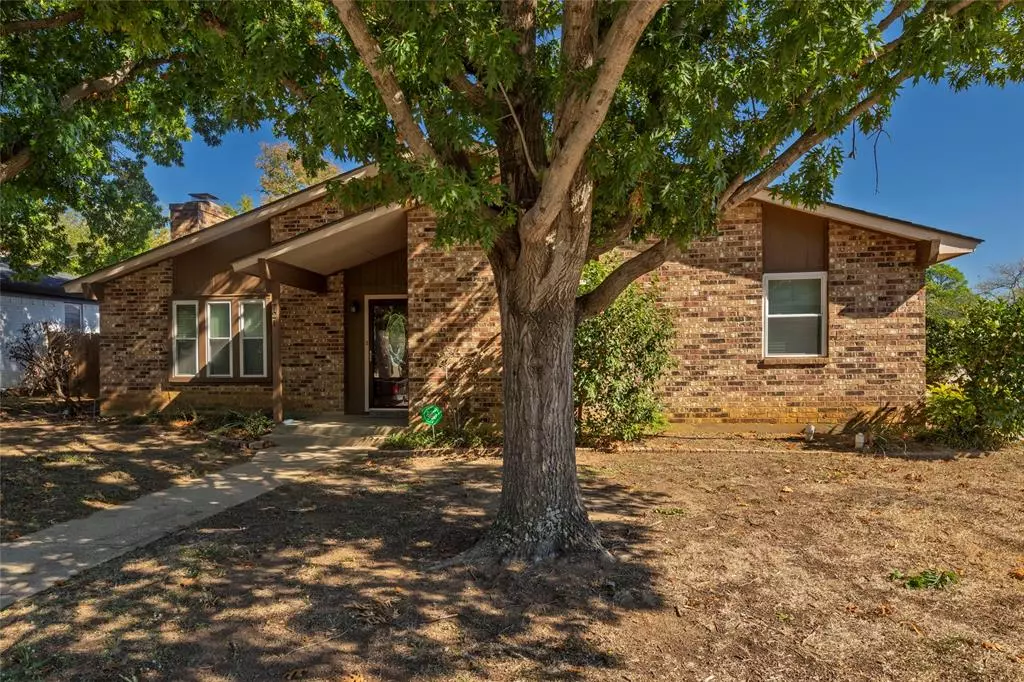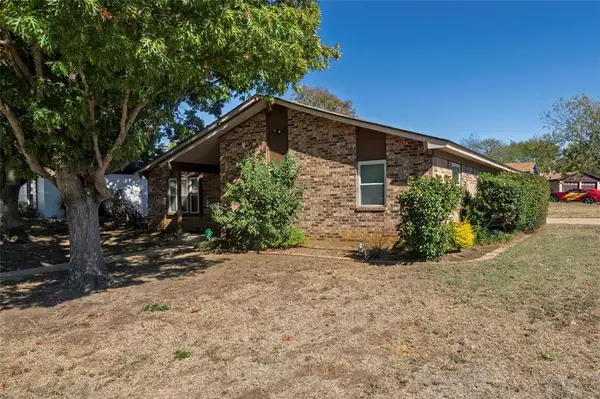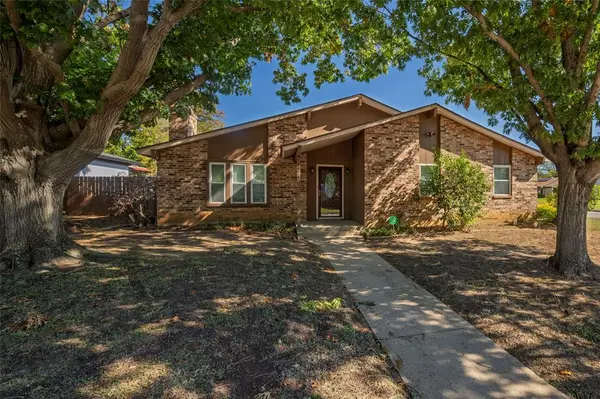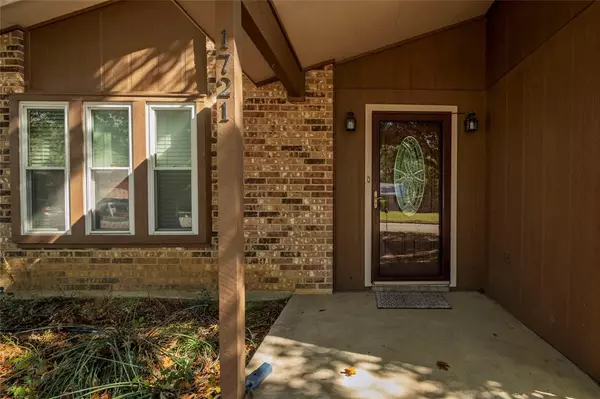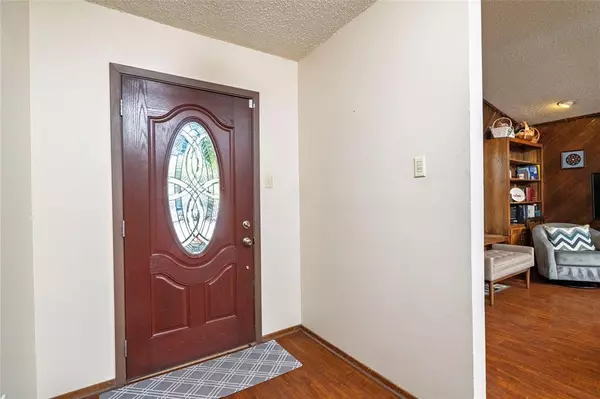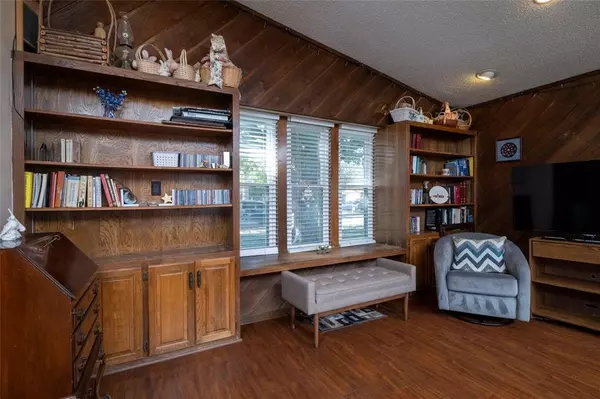
3 Beds
2 Baths
1,525 SqFt
3 Beds
2 Baths
1,525 SqFt
Key Details
Property Type Single Family Home
Sub Type Single Family Residence
Listing Status Pending
Purchase Type For Sale
Square Footage 1,525 sqft
Price per Sqft $143
Subdivision North Meadowbrook Estates
MLS Listing ID 20773624
Style Traditional
Bedrooms 3
Full Baths 2
HOA Y/N None
Year Built 1977
Annual Tax Amount $4,714
Lot Size 8,058 Sqft
Acres 0.185
Property Description
Inside, you’re welcomed by an expansive living room with a striking stone fireplace as the focal point—perfect for cozy gatherings and holiday décor. The spacious kitchen is begging to be transformed; imagine opening it up to the living area to create a true open-concept floor plan that maximizes both space and flow.
The bedrooms in this home are large and inviting, offering ample space for relaxation and personalization. The primary bedroom is exceptionally roomy and features an updated walk-in shower—a luxurious touch that hints at this home’s true potential. You’ll have the freedom to redesign or add modern finishes to make this space your own.
Step outside to the covered patio overlooking a tranquil, oversized backyard. Whether you envision a garden oasis, play area, or outdoor entertainment space, this yard provides the canvas for your creativity. The serene setting and mature trees offer a private retreat with endless possibilities.
This is a rare chance to own a property with such incredible potential in a desirable location. Bring your vision, and turn this house into a stunning, updated home with your unique style. With its ideal layout, fantastic lot, and unbeatable location, this property won’t last long! Don't miss out on the opportunity to add your personal touch and create a space with tremendous value and charm. Home to be sold as-is. The home was inherited by the current owner so no sellers disclosure is available.
Location
State TX
County Tarrant
Direction From 820 Exit Brentwood Stair and go East. Right on Downey, home on the corner
Rooms
Dining Room 1
Interior
Interior Features Cable TV Available, High Speed Internet Available
Heating Electric
Cooling Electric
Flooring Ceramic Tile, Wood
Fireplaces Number 1
Fireplaces Type Stone, Wood Burning
Appliance Dishwasher, Electric Range
Heat Source Electric
Laundry Electric Dryer Hookup, Utility Room, Washer Hookup
Exterior
Exterior Feature Covered Patio/Porch
Garage Spaces 2.0
Fence Wood
Utilities Available Cable Available, City Sewer, City Water
Roof Type Composition
Total Parking Spaces 2
Garage Yes
Building
Lot Description Corner Lot, Landscaped, Lrg. Backyard Grass
Story One
Level or Stories One
Structure Type Brick
Schools
Elementary Schools Atwood
Middle Schools Mclean
High Schools Eastern Hills
School District Fort Worth Isd
Others
Ownership Kerry Byrd & Casey Harrison
Acceptable Financing Cash, Conventional
Listing Terms Cash, Conventional


"My job is to find and attract mastery-based agents to the office, protect the culture, and make sure everyone is happy! "

