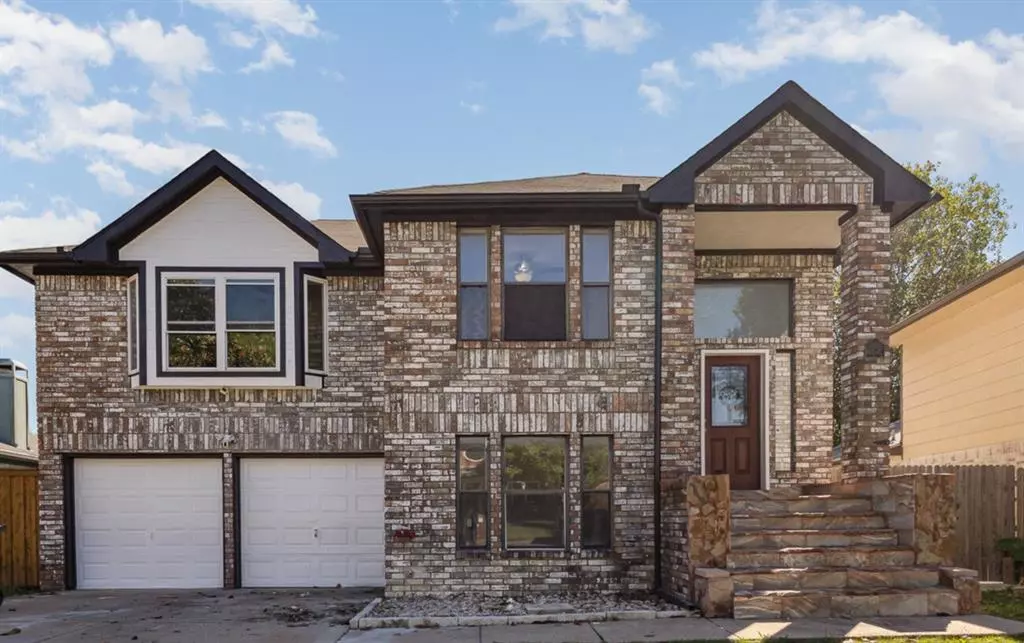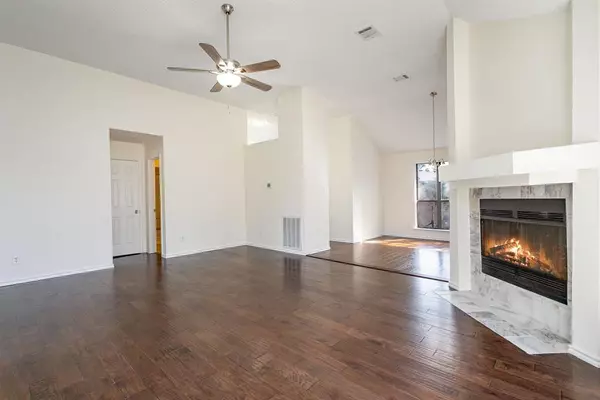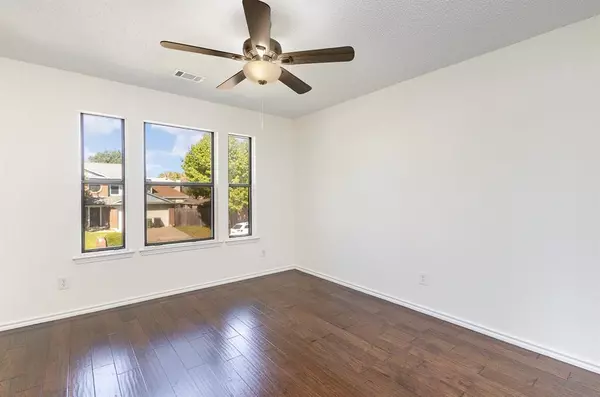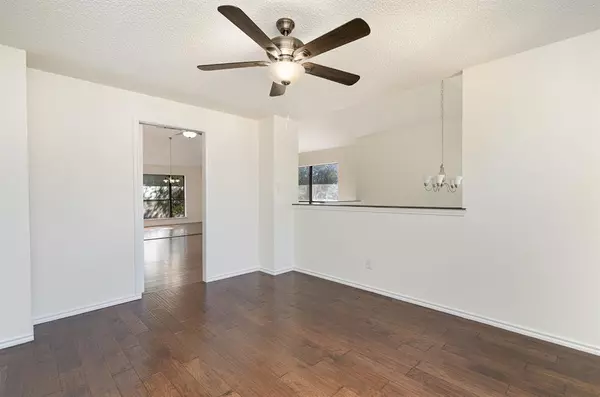
4 Beds
2 Baths
2,573 SqFt
4 Beds
2 Baths
2,573 SqFt
Key Details
Property Type Single Family Home
Sub Type Single Family Residence
Listing Status Active
Purchase Type For Sale
Square Footage 2,573 sqft
Price per Sqft $141
Subdivision Newport Village
MLS Listing ID 20774470
Style Traditional
Bedrooms 4
Full Baths 2
HOA Y/N None
Year Built 1987
Annual Tax Amount $6,631
Lot Size 5,052 Sqft
Acres 0.116
Property Description
Downstairs, you’ll find three generously sized bedrooms, a full bathroom, and a second family room that leads to the perfect backyard. With a covered deck and ample space for gatherings, it’s ideal for barbecues, outdoor dining, and making memories with loved ones. Plus, a storage shed provides additional room for your belongings.
This home offers fresh paint and new flooring throughout.
All that's missing is you and your family—schedule a tour and make this your forever home!
Buyer and agent to verify all details and dimensions provided.
Location
State TX
County Tarrant
Direction From Green oaks and collins, go east on Green Oaks towards Hwy 360, 1st left on creek ridge, 2nd left on Beckwith
Rooms
Dining Room 1
Interior
Interior Features Eat-in Kitchen, Granite Counters, Open Floorplan, Walk-In Closet(s)
Heating Central
Cooling Central Air
Fireplaces Number 1
Fireplaces Type Wood Burning
Appliance Dishwasher, Electric Oven, Electric Range
Heat Source Central
Exterior
Exterior Feature Covered Deck, Rain Gutters, Storage
Garage Spaces 2.0
Utilities Available City Sewer, City Water
Roof Type Composition
Total Parking Spaces 2
Garage Yes
Building
Story Two
Foundation Slab
Level or Stories Two
Structure Type Brick,Siding
Schools
Elementary Schools Fitzgerald
High Schools Bowie
School District Arlington Isd
Others
Ownership Owner
Acceptable Financing Cash, Conventional, FHA, VA Loan
Listing Terms Cash, Conventional, FHA, VA Loan


"My job is to find and attract mastery-based agents to the office, protect the culture, and make sure everyone is happy! "






