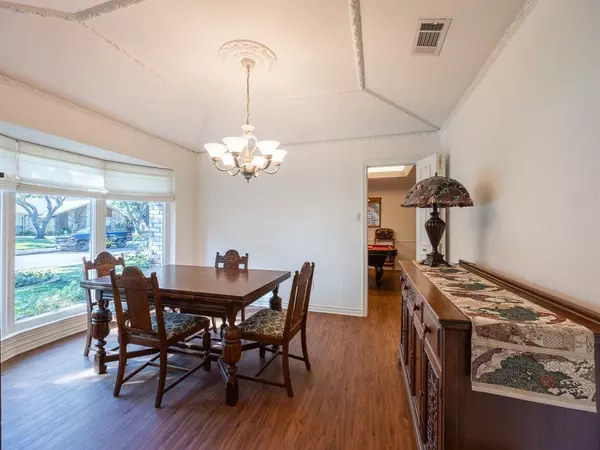
3 Beds
2 Baths
2,418 SqFt
3 Beds
2 Baths
2,418 SqFt
Key Details
Property Type Single Family Home
Sub Type Single Family Residence
Listing Status Active
Purchase Type For Sale
Square Footage 2,418 sqft
Price per Sqft $227
Subdivision Preston Port Estates
MLS Listing ID 20776481
Bedrooms 3
Full Baths 2
HOA Y/N None
Year Built 1977
Annual Tax Amount $9,260
Lot Size 7,448 Sqft
Acres 0.171
Property Description
Nestled in the highly sought-after Preston Port Estates neighborhood, this beautifully updated home at 6015 Spring Flower Trail offers an inviting blend of modern comfort and classic charm. With its fresh paint, new flooring, and thoughtfully designed spaces, this home is truly move-in ready.
Upon entering, you're greeted by a spacious living room with vaulted ceilings, creating a bright and airy atmosphere that’s perfect for both relaxation and entertaining. The layout flows seamlessly into a large entertainment space, ideal for hosting family gatherings and social events. The fully enclosed back sunroom provides year-round enjoyment, offering additional space to relax, dine, or unwind in privacy while overlooking the lush backyard.
The home’s recently updated primary bath is a true highlight, featuring a luxurious walk-in shower with elegant finishes, creating a spa-like retreat. The well-sized bedrooms are complemented by ample closet space, ensuring comfort for every member of the household.
With fresh, contemporary flooring throughout and a fresh coat of paint, the home exudes a clean, updated feel that will appeal to discerning buyers. The quiet, tree-lined streets of Preston Port Estates offer a serene environment while keeping you close to excellent schools, shopping, dining, and major thoroughfares, making this location unbeatable.
6015 Spring Flower Trail is more than just a house—it’s a home where style and convenience come together. Whether you're enjoying the spacious interiors, the private sunroom, or the luxury of an updated primary bath, this property is sure to impress. Don’t miss your opportunity to make it yours.
**Schedule a showing today and experience all that this incredible home has to offer!**
Location
State TX
County Dallas
Direction Please use GPS
Rooms
Dining Room 2
Interior
Interior Features Cable TV Available, Double Vanity, High Speed Internet Available, Vaulted Ceiling(s), Wainscoting
Heating Central, Fireplace(s), Natural Gas
Cooling Ceiling Fan(s), Central Air, Electric
Fireplaces Number 1
Fireplaces Type Gas Starter, Wood Burning
Appliance Dishwasher, Electric Cooktop, Electric Oven, Microwave, Double Oven, Plumbed For Gas in Kitchen
Heat Source Central, Fireplace(s), Natural Gas
Laundry Electric Dryer Hookup, Utility Room, Full Size W/D Area, Washer Hookup
Exterior
Garage Spaces 2.0
Utilities Available Alley, Cable Available, City Sewer, City Water, Curbs, Electricity Connected, Individual Gas Meter, Individual Water Meter, Natural Gas Available, Sidewalk
Roof Type Composition
Total Parking Spaces 2
Garage Yes
Building
Story One
Foundation Slab
Level or Stories One
Structure Type Brick,Wood
Schools
Elementary Schools Brentfield
High Schools Pearce
School District Richardson Isd
Others
Ownership Rogers
Acceptable Financing Cash, Conventional, FHA, VA Loan
Listing Terms Cash, Conventional, FHA, VA Loan


"My job is to find and attract mastery-based agents to the office, protect the culture, and make sure everyone is happy! "






