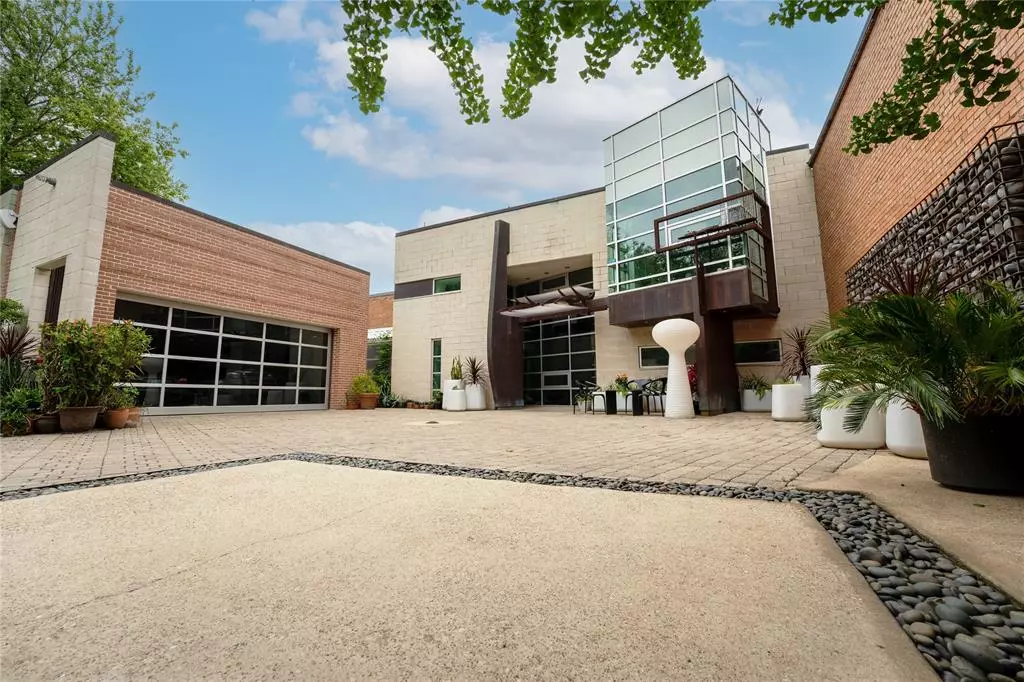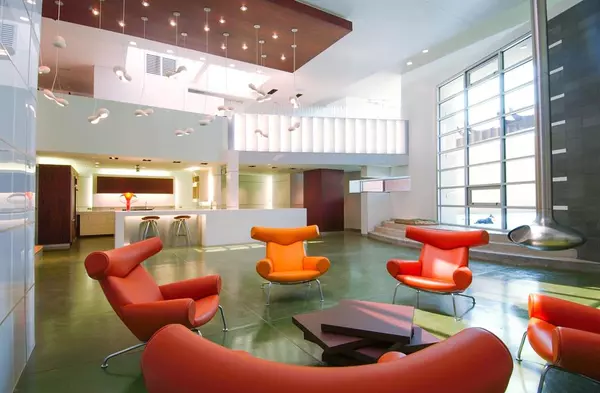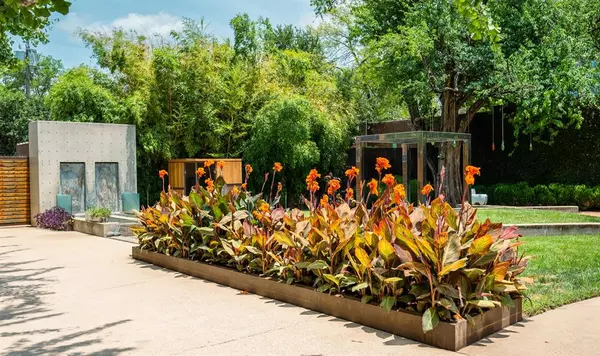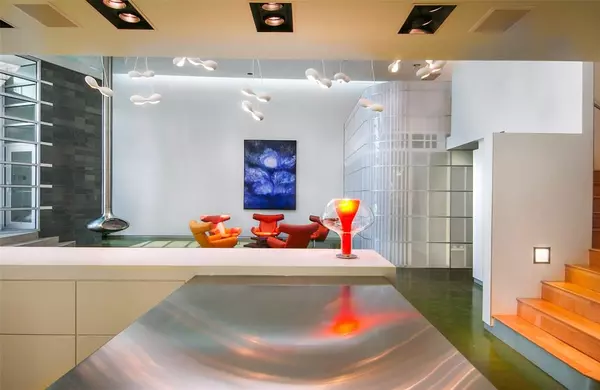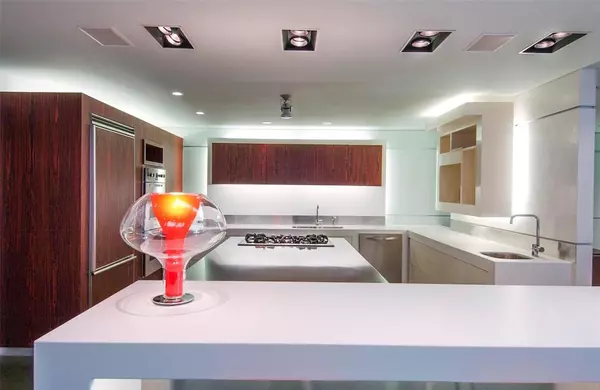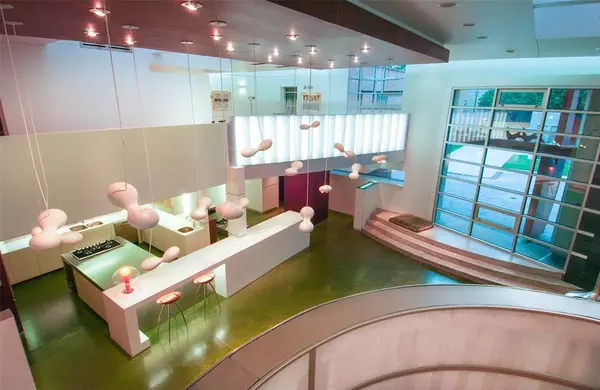
3 Beds
7 Baths
7,900 SqFt
3 Beds
7 Baths
7,900 SqFt
Key Details
Property Type Single Family Home
Sub Type Single Family Residence
Listing Status Active
Purchase Type For Sale
Square Footage 7,900 sqft
Price per Sqft $626
Subdivision Deep Ellum
MLS Listing ID 20777049
Style Contemporary/Modern,Loft,Studio
Bedrooms 3
Full Baths 4
Half Baths 3
HOA Y/N None
Year Built 1946
Lot Size 0.349 Acres
Acres 0.3487
Property Description
The tranquil primary entrance, located on Main Street, opens to a breathtaking, meticulously maintained Japanese-style garden. This serene Zen oasis provides a peaceful retreat from the urban bustle, enveloping residents in sophisticated, yet soothing simplicity.
Casa Stellina features a minimalist, sculptural aesthetic, combining glass, steel, copper, and concrete to create an expansive, light-filled haven. The flowing design ensures an effortless transition between living, working, and artistic spaces.
Perfect for visionaries and creatives, this adaptable property can be utilized as a luxurious residence, an art gallery, an event venue, or creative office.
Embrace the vibrant energy of Deep Ellum while retreating to your own private sanctuary. Schedule a viewing today and experience the perfect fusion of art, luxury, and lifestyle.
Location
State TX
County Dallas
Direction Parking located at 3004 Main Street, Dallas, TX
Rooms
Dining Room 2
Interior
Interior Features Built-in Features, Built-in Wine Cooler, Cable TV Available, Cedar Closet(s), Decorative Lighting, High Speed Internet Available, In-Law Suite Floorplan, Kitchen Island, Loft, Open Floorplan, Pantry, Smart Home System, Sound System Wiring, Vaulted Ceiling(s), Walk-In Closet(s), Wet Bar
Heating Central
Cooling Central Air
Flooring Cork, Hardwood
Fireplaces Number 1
Fireplaces Type Great Room
Equipment Call Listing Agent
Appliance Built-in Gas Range, Built-in Refrigerator, Dishwasher, Disposal, Dryer, Gas Cooktop, Double Oven, Plumbed For Gas in Kitchen, Refrigerator, Vented Exhaust Fan, Washer, Water Filter, Water Purifier
Heat Source Central
Laundry Utility Room
Exterior
Exterior Feature Courtyard, Garden(s), Lighting, Private Entrance, Private Yard
Garage Spaces 2.0
Carport Spaces 1
Fence Gate, High Fence, Metal, Perimeter, Privacy
Utilities Available City Sewer, City Water, Curbs, Electricity Connected
Roof Type Flat
Total Parking Spaces 2
Garage Yes
Building
Lot Description Landscaped, Sprinkler System
Story Two
Foundation Slab
Level or Stories Two
Structure Type Brick,Concrete,Rock/Stone,Other
Schools
Elementary Schools Zaragoza
Middle Schools Spence
High Schools North Dallas
School District Dallas Isd
Others
Ownership Domus Ad Astra III, LLC


"My job is to find and attract mastery-based agents to the office, protect the culture, and make sure everyone is happy! "

