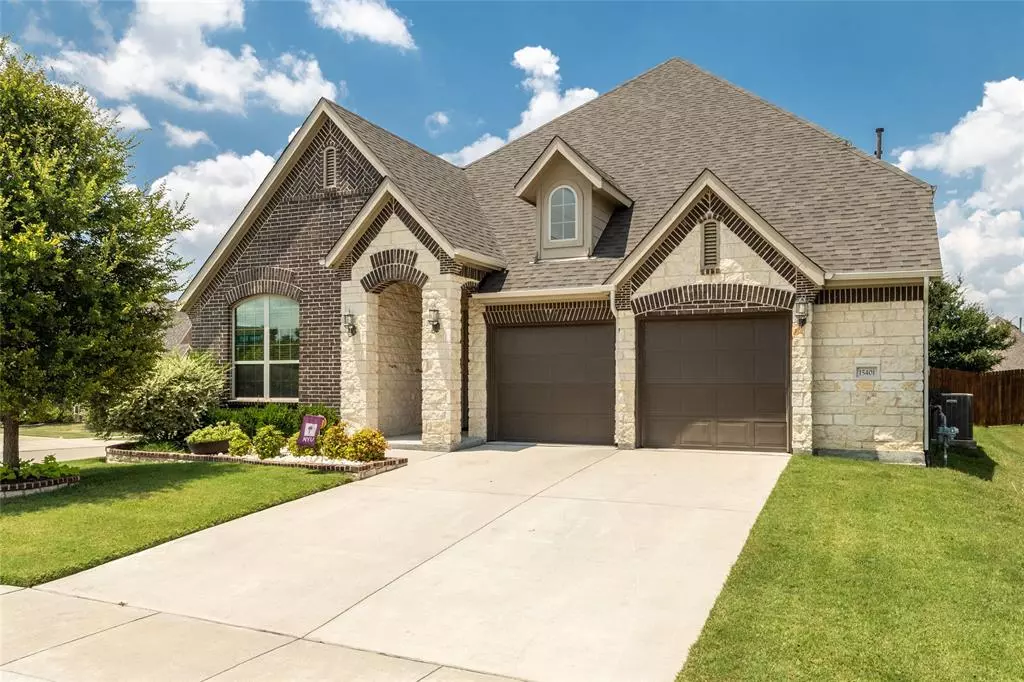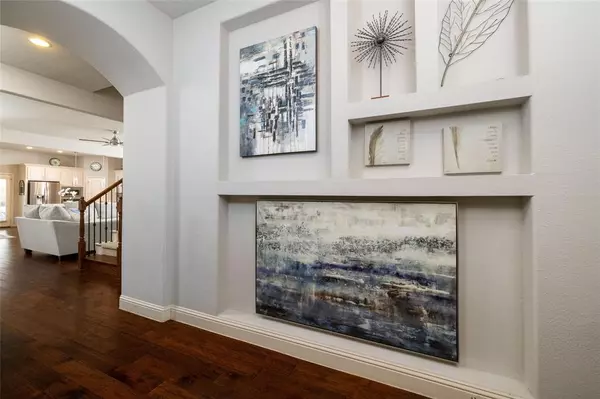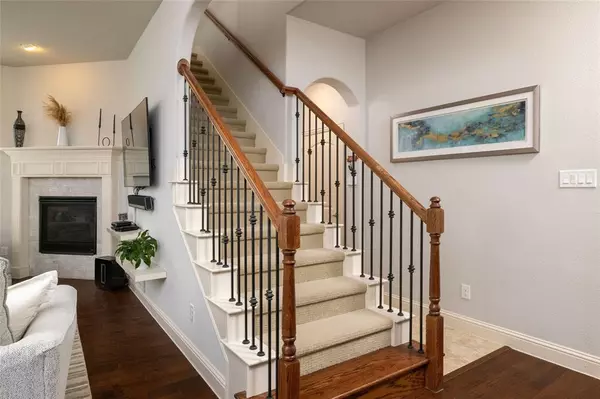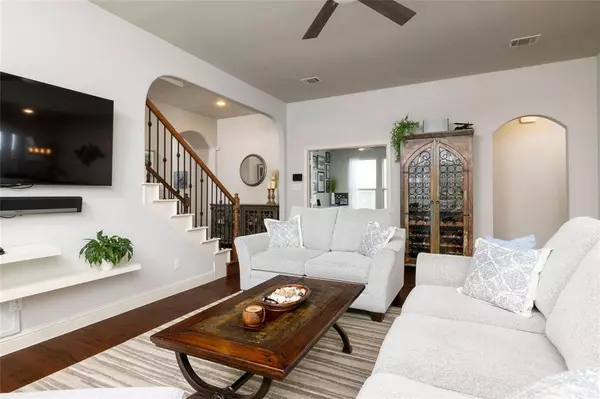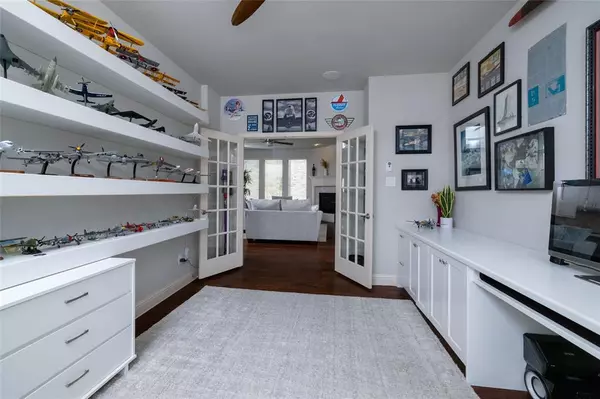
3 Beds
3 Baths
2,525 SqFt
3 Beds
3 Baths
2,525 SqFt
Key Details
Property Type Single Family Home
Sub Type Single Family Residence
Listing Status Active
Purchase Type For Rent
Square Footage 2,525 sqft
Subdivision Bluffview
MLS Listing ID 20776841
Style Traditional
Bedrooms 3
Full Baths 3
PAD Fee $1
HOA Y/N Mandatory
Year Built 2016
Lot Size 7,666 Sqft
Acres 0.176
Property Description
Inside, enjoy the privacy of a split-bedroom floor plan featuring spacious secondary bedrooms and a luxurious primary suite with a spa-like bathroom. The primary bedroom has been expanded for added comfort and relaxation. Upstairs, a versatile game room provides ample space for entertainment or relaxation, and can easily be converted into a fourth bedroom for added flexibility.
The gourmet kitchen is a chef's dream, boasting stunning quartz countertops, a built-in gas range, and ample cabinetry. Step outside to your private oasis with an extended covered patio, perfect for al fresco dining and entertaining. Unwind in your private hot tub, a serene retreat after a long day.
Located in Fort Worth, this home provides the perfect blend of suburban tranquility and urban convenience. This exceptional property offers easy access to major highways and the vibrant amenities of nearby Roanoke, known as the Unique Dining Capital of Texas.
Additional upgrades include an expanded garage, a whole-home water filter, surround sound cabling, and pre-installed ceiling speakers. Don't miss this opportunity to make this beautiful and upgraded home yours. Schedule your tour today!
Location
State TX
County Denton
Direction From Litsey Road, turn onto Bluffdale Drive, turn right on Crimson Bluffs Drive, turn right on Pioneer Bluffs Trail.
Rooms
Dining Room 1
Interior
Interior Features Built-in Features, Double Vanity, Eat-in Kitchen, High Speed Internet Available, Natural Woodwork, Open Floorplan, Other, Pantry, Sound System Wiring, Walk-In Closet(s)
Heating Central
Cooling Attic Fan, Ceiling Fan(s), Central Air, Electric
Flooring Carpet, Hardwood, Tile
Fireplaces Number 1
Fireplaces Type Gas Logs, Living Room
Appliance Built-in Gas Range, Dishwasher, Disposal, Dryer, Electric Oven, Gas Cooktop, Gas Water Heater, Microwave, Convection Oven, Plumbed For Gas in Kitchen, Refrigerator, Vented Exhaust Fan, Washer, Water Filter, Water Purifier, Other, Water Softener
Heat Source Central
Exterior
Exterior Feature Covered Patio/Porch, Rain Gutters, Other
Garage Spaces 2.0
Fence Back Yard, Wood
Utilities Available City Sewer, City Water, Curbs, Electricity Connected, Individual Gas Meter, Individual Water Meter, Sidewalk
Roof Type Composition
Total Parking Spaces 2
Garage Yes
Building
Lot Description Corner Lot, Few Trees, Landscaped, Sprinkler System, Subdivision
Story Two
Foundation Slab
Level or Stories Two
Structure Type Brick
Schools
Elementary Schools Wayne A Cox
Middle Schools John M Tidwell
High Schools Byron Nelson
School District Northwest Isd
Others
Pets Allowed Yes, Breed Restrictions, Number Limit, Size Limit
Restrictions Easement(s)
Ownership See Tax Records
Pets Allowed Yes, Breed Restrictions, Number Limit, Size Limit


"My job is to find and attract mastery-based agents to the office, protect the culture, and make sure everyone is happy! "

