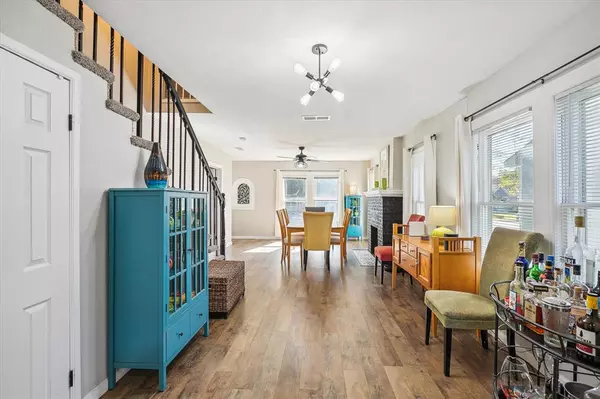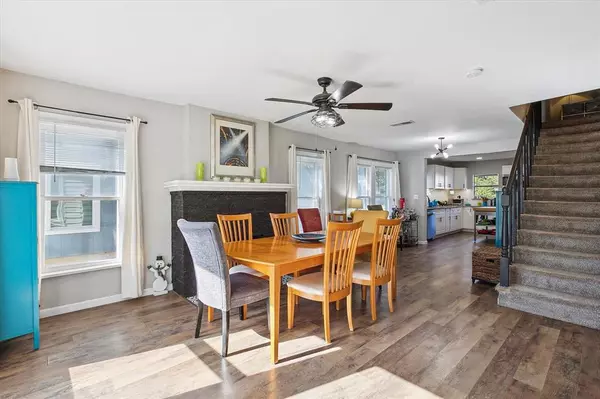
3 Beds
2 Baths
1,777 SqFt
3 Beds
2 Baths
1,777 SqFt
Key Details
Property Type Single Family Home
Sub Type Single Family Residence
Listing Status Active
Purchase Type For Sale
Square Footage 1,777 sqft
Price per Sqft $253
Subdivision Wernet Place
MLS Listing ID 20779493
Style Tudor
Bedrooms 3
Full Baths 2
HOA Y/N None
Year Built 1937
Annual Tax Amount $7,183
Lot Size 8,712 Sqft
Acres 0.2
Property Description
This two-story home offers the tranquility of country living in a highly convenient, sought after urban location. The home boasts two massive bedrooms and a further double bedroom and two full bathrooms. The home also includes a large 100-square-foot walk-in closet and a versatile mudroom with new cabinetry for laundry and storage, making everyday living a breeze. New AC unit and roof were all replaced in the original renovation.
The current owner has added insulation and a smart thermostat to ensure year-round comfort, especially in the upstairs bedroom. She further the foundation has been stabilized with a new beam for long-term durability, installed French drains and gutters for optimal drainage, water connections were added for the fridge.
The 8,700-square-foot lot is a gardener's dream, with eight native plant gardens, a charming vegetable garden with raised beds, and a French-style gravel patio, all under the shade of mature live oak and pecan trees. The backyard also features a pond suitable for fish, adding a serene touch to this one-of-a-kind property. Younger trees like Vitex, olive, fig, and crepe myrtle add diversity and charm throughout the landscaping.
The house is a short shaded walk to Riverside Park with its wide walkways along the Trinity River, and is ideal for dog walking or jogging. It’s a stones throw from the shops and amenities of the super trendy Race Street area.
Location
State TX
County Tarrant
Direction Please use your preferred GPS
Rooms
Dining Room 1
Interior
Interior Features Decorative Lighting, Eat-in Kitchen, Granite Counters, High Speed Internet Available, Open Floorplan, Other, Pantry, Vaulted Ceiling(s), Walk-In Closet(s)
Heating Central
Cooling Central Air
Flooring Carpet, Laminate
Appliance Dishwasher, Electric Range
Heat Source Central
Laundry Electric Dryer Hookup, Utility Room, Washer Hookup
Exterior
Exterior Feature Garden(s)
Fence Chain Link
Utilities Available City Sewer, City Water, Electricity Connected
Roof Type Composition
Garage No
Building
Story One
Level or Stories One
Schools
Elementary Schools Oakhurst
Middle Schools Riverside
High Schools Carter Riv
School District Fort Worth Isd
Others
Ownership Jana Sanchez
Special Listing Condition Aerial Photo, Affordable Housing


"My job is to find and attract mastery-based agents to the office, protect the culture, and make sure everyone is happy! "






