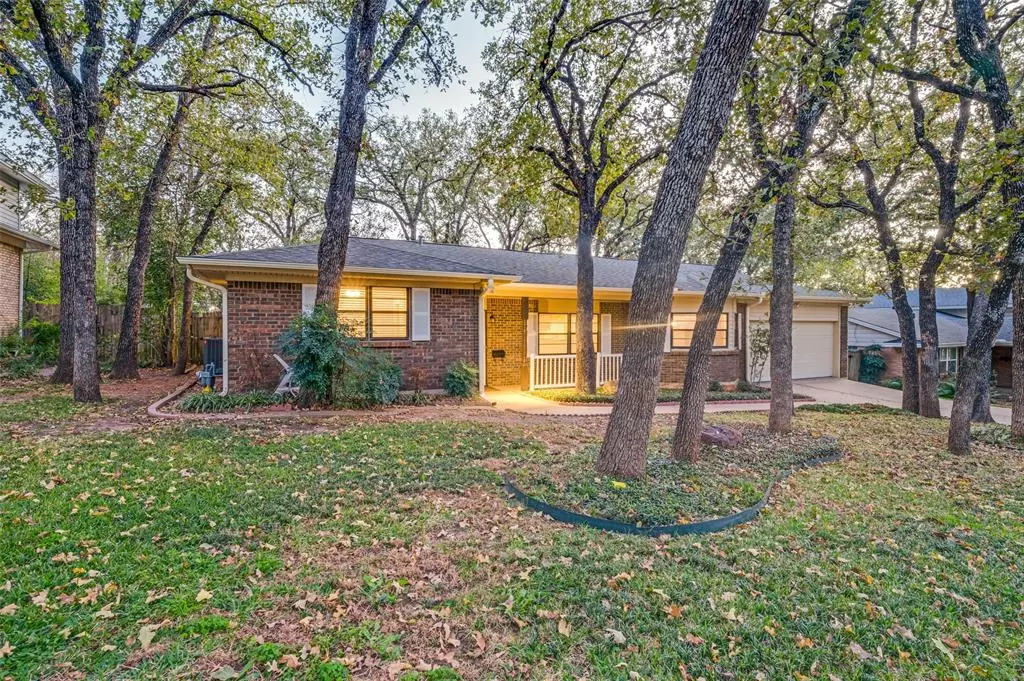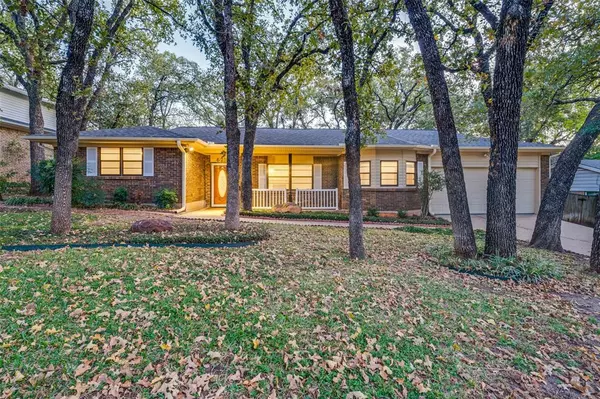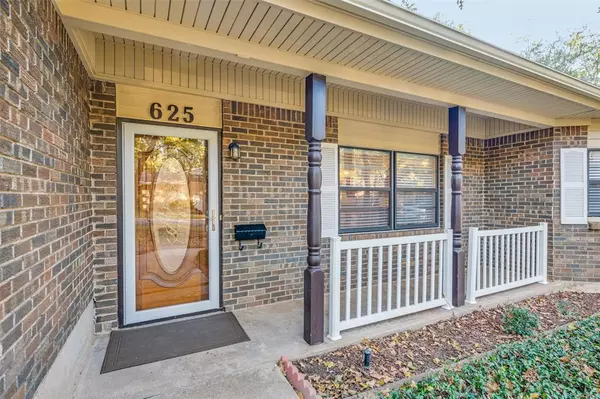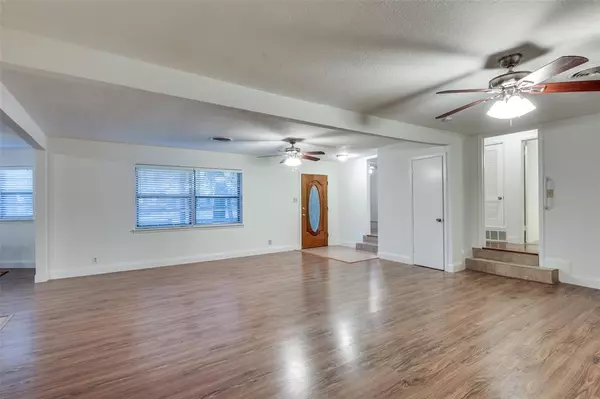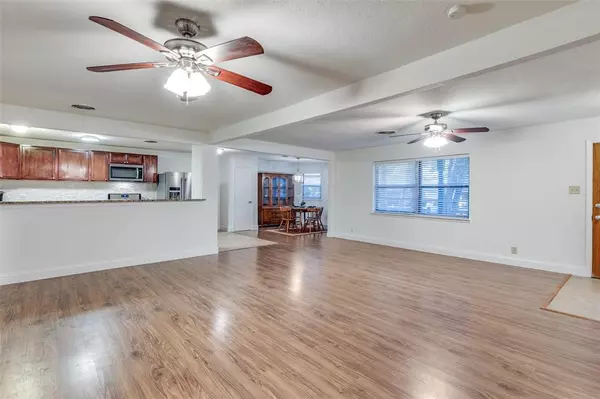
4 Beds
3 Baths
2,413 SqFt
4 Beds
3 Baths
2,413 SqFt
Key Details
Property Type Single Family Home
Sub Type Single Family Residence
Listing Status Active
Purchase Type For Sale
Square Footage 2,413 sqft
Price per Sqft $186
Subdivision Shady Oaks Add
MLS Listing ID 20777962
Style Traditional
Bedrooms 4
Full Baths 3
HOA Y/N None
Year Built 1961
Annual Tax Amount $8,246
Lot Size 10,410 Sqft
Acres 0.239
Property Description
Step Outside To A Lovely Wooded Back Yard and Back Deck Which Is Ideal For Entertaining And Creating Lasting Family and Friend Memories.
DON'T MISS OUT—Come Make This Charming Home Yours Just In Time For The HOLIDAYS!
Location
State TX
County Tarrant
Community Curbs
Direction From West Harwood so South on Hurstview, then turn right on Circleview S. House is on the left
Rooms
Dining Room 1
Interior
Interior Features Cable TV Available, Decorative Lighting, Granite Counters, High Speed Internet Available, Open Floorplan, Walk-In Closet(s)
Heating Central, Natural Gas
Cooling Central Air, Electric
Flooring Carpet, Ceramic Tile, Laminate
Fireplaces Number 1
Fireplaces Type Brick, Gas, Gas Starter, Glass Doors, Living Room
Appliance Dishwasher, Disposal, Electric Oven, Gas Range
Heat Source Central, Natural Gas
Laundry Electric Dryer Hookup, Utility Room, Full Size W/D Area, Washer Hookup
Exterior
Exterior Feature Rain Gutters
Garage Spaces 2.0
Fence Back Yard, Wood
Community Features Curbs
Utilities Available All Weather Road, Curbs, Electricity Connected, Individual Gas Meter, Individual Water Meter
Roof Type Composition,Shingle
Total Parking Spaces 2
Garage Yes
Building
Lot Description Interior Lot, Many Trees, Oak, Sprinkler System, Subdivision
Story One
Foundation Slab
Level or Stories One
Structure Type Brick,Vinyl Siding
Schools
Elementary Schools Shadyoaks
High Schools Bell
School District Hurst-Euless-Bedford Isd
Others
Restrictions No Livestock,No Mobile Home
Ownership White
Acceptable Financing Cash, Conventional, FHA, VA Loan
Listing Terms Cash, Conventional, FHA, VA Loan


"My job is to find and attract mastery-based agents to the office, protect the culture, and make sure everyone is happy! "

